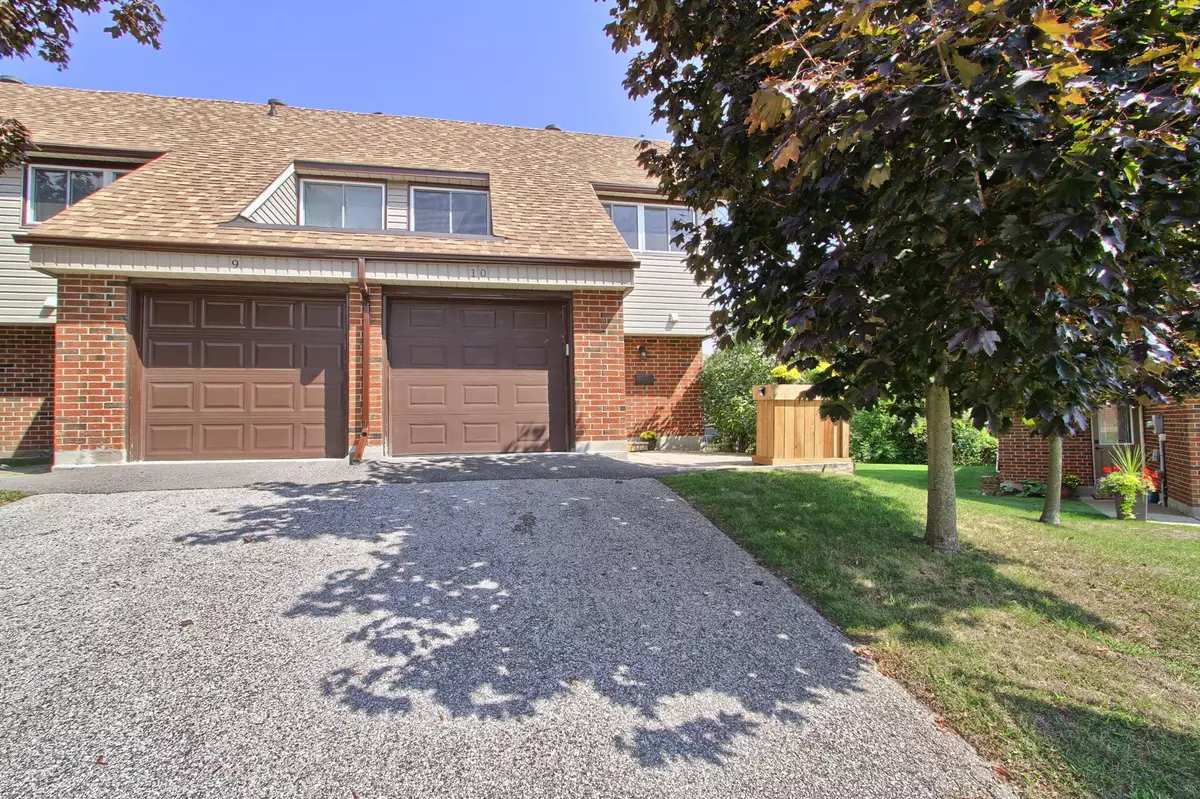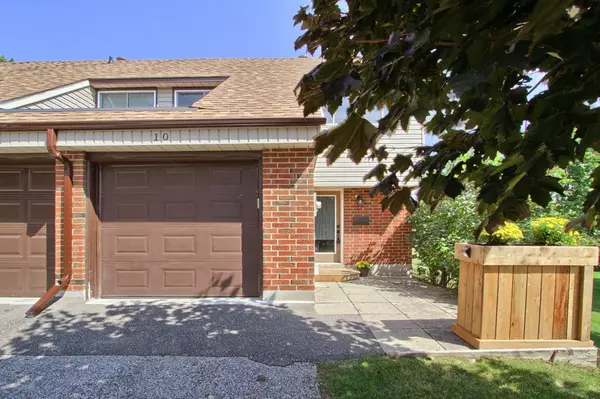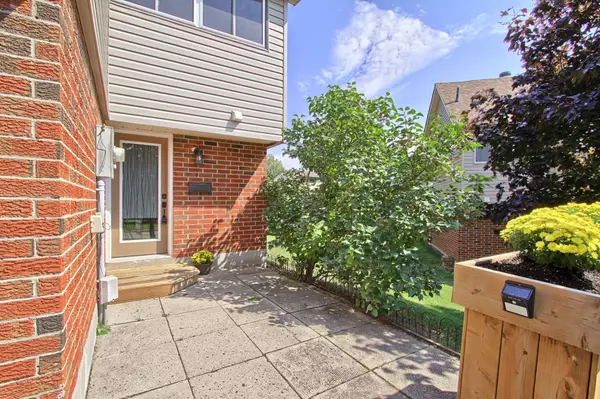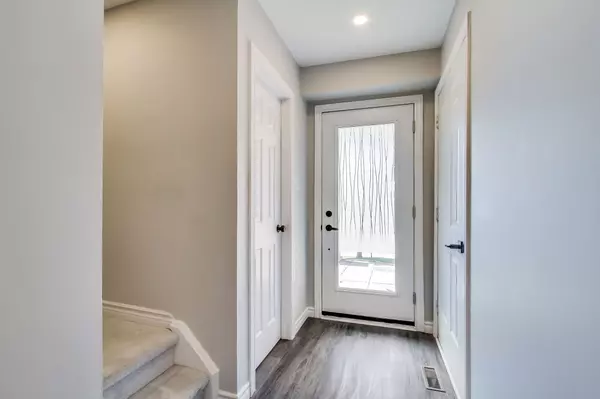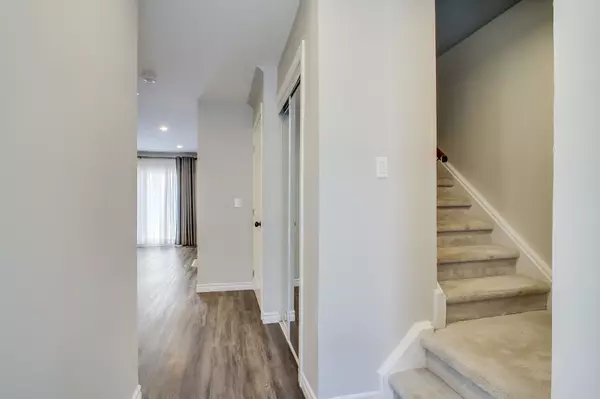441 Barrie RD #10 Orillia, ON L3V 6T9
3 Beds
2 Baths
UPDATED:
01/09/2025 03:16 PM
Key Details
Property Type Condo
Sub Type Condo Townhouse
Listing Status Active
Purchase Type For Sale
Approx. Sqft 1000-1199
MLS Listing ID S11915038
Style 2-Storey
Bedrooms 3
HOA Fees $322
Annual Tax Amount $2,646
Tax Year 2024
Property Description
Location
Province ON
County Simcoe
Community Orillia
Area Simcoe
Region Orillia
City Region Orillia
Rooms
Family Room No
Basement Finished
Kitchen 1
Interior
Interior Features Storage, Separate Hydro Meter, Auto Garage Door Remote
Cooling Central Air
Fireplaces Type Electric
Fireplace Yes
Heat Source Gas
Exterior
Exterior Feature Privacy
Parking Features Private
Garage Spaces 1.0
View Park/Greenbelt
Roof Type Asphalt Shingle
Topography Level
Exposure East
Total Parking Spaces 2
Building
Story 1
Unit Features School,Public Transit,Rec./Commun.Centre,Park,Level,Cul de Sac/Dead End
Foundation Concrete
Locker None
Others
Pets Allowed Restricted

