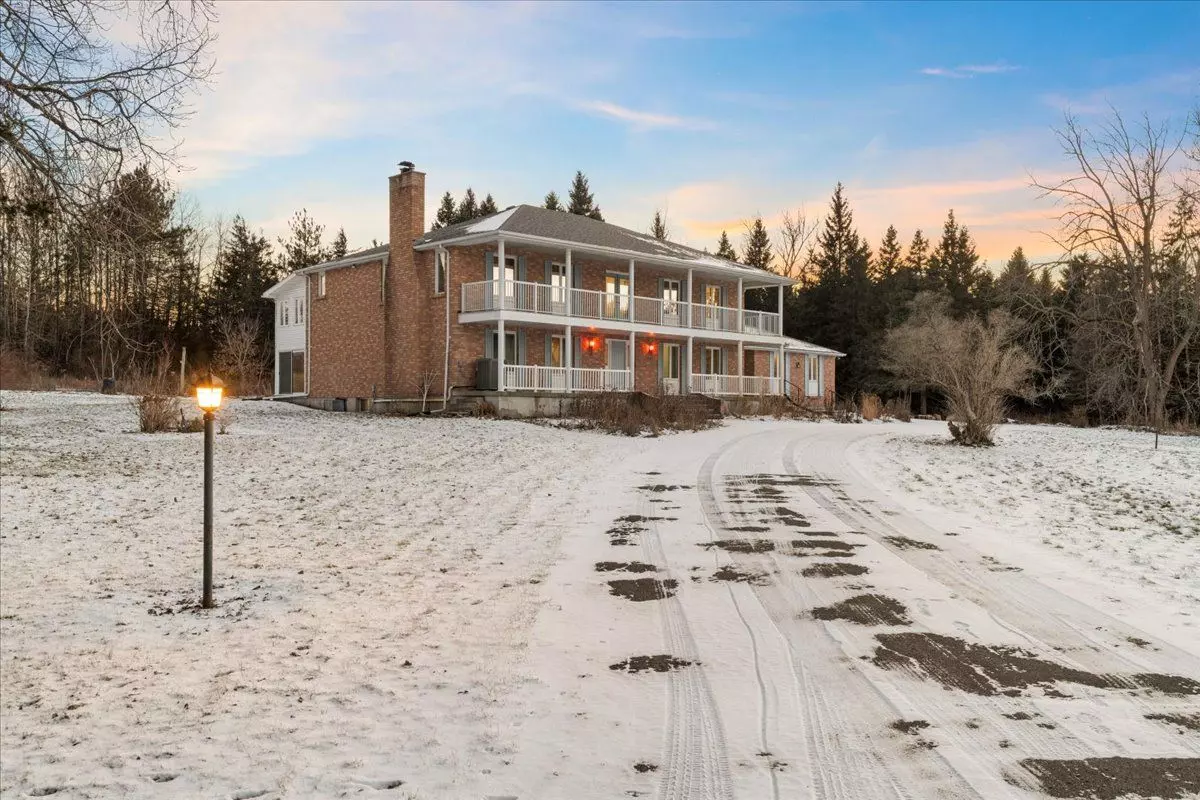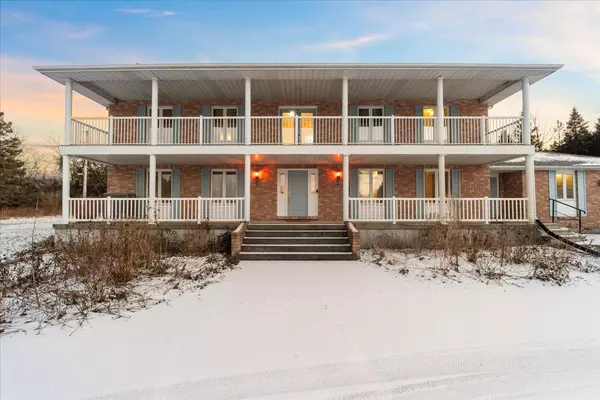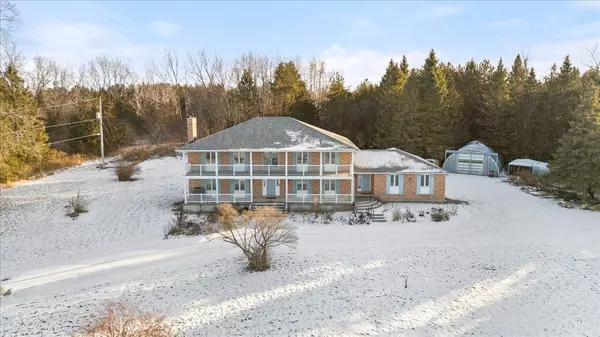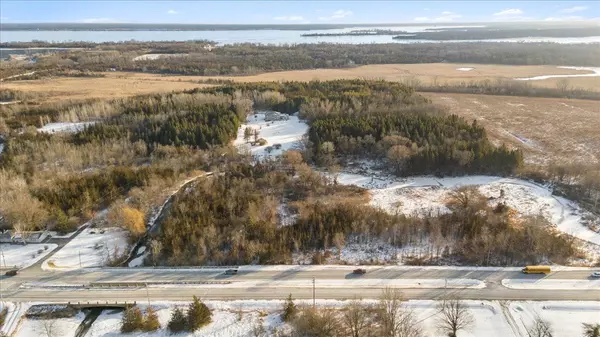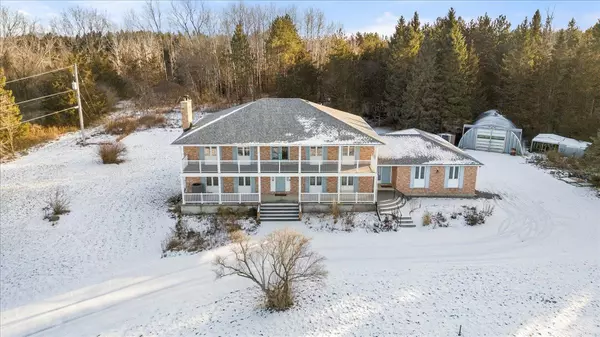4296 Old Hwy 2 N/A Hastings, ON K8N 4Z4
6 Beds
5 Baths
50 Acres Lot
UPDATED:
01/10/2025 04:23 PM
Key Details
Property Type Single Family Home
Sub Type Detached
Listing Status Active
Purchase Type For Sale
Approx. Sqft 3500-5000
MLS Listing ID X11913624
Style 2-Storey
Bedrooms 6
Annual Tax Amount $10,475
Tax Year 2024
Lot Size 50.000 Acres
Property Description
Location
Province ON
County Hastings
Area Hastings
Zoning RU
Rooms
Family Room Yes
Basement Finished, Full
Kitchen 1
Separate Den/Office 2
Interior
Interior Features Auto Garage Door Remote, Central Vacuum, In-Law Capability, Storage
Cooling Central Air
Fireplaces Number 2
Fireplaces Type Wood Stove
Inclusions washer, dryer, built-in oven, built-in cook top, fridge, All appliances in "AS IS" condition.
Exterior
Exterior Feature Porch Enclosed, Year Round Living, Porch
Parking Features Private Triple
Garage Spaces 8.0
Pool None
View Forest
Roof Type Asphalt Shingle
Lot Frontage 1206.96
Lot Depth 2071.0
Total Parking Spaces 8
Building
Foundation Poured Concrete
Others
Security Features Alarm System,Smoke Detector,Carbon Monoxide Detectors

