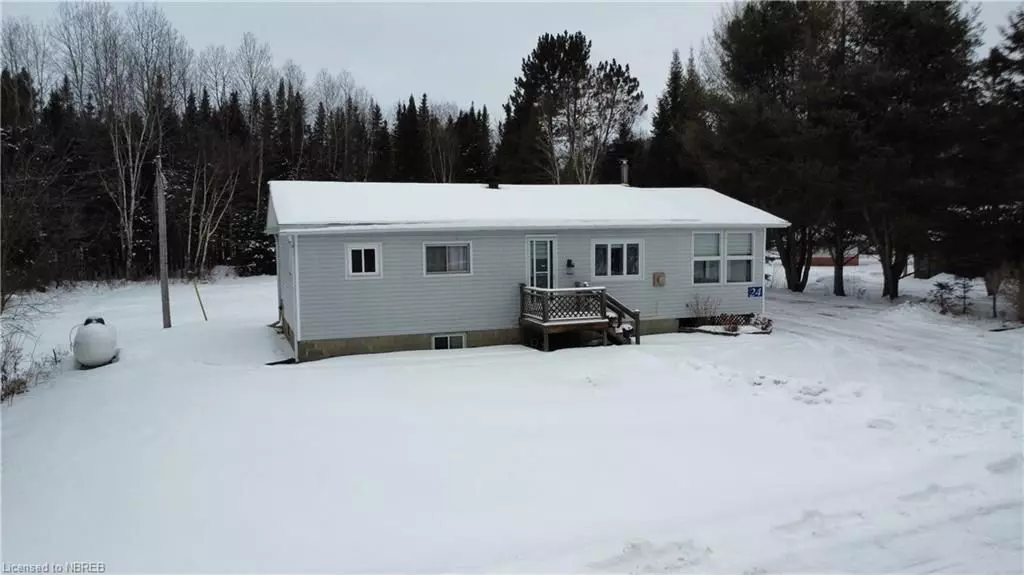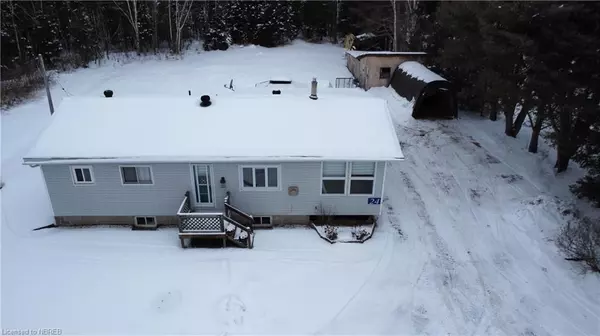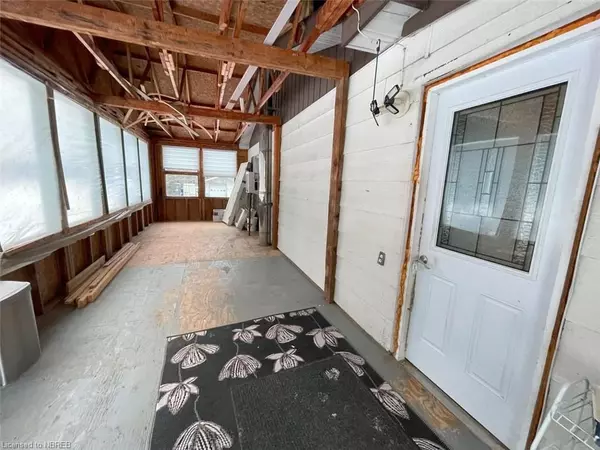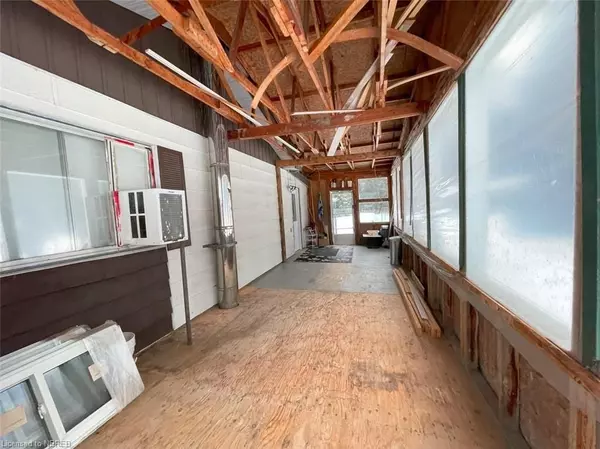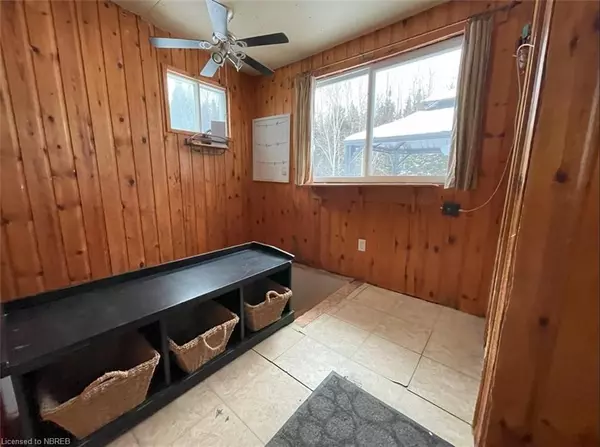24 GLENVALE DR Nipissing, ON P0H 2A0
4 Beds
1 Bath
958 SqFt
UPDATED:
01/15/2025 02:32 PM
Key Details
Property Type Single Family Home
Sub Type Detached
Listing Status Active Under Contract
Purchase Type For Sale
Square Footage 958 sqft
Price per Sqft $312
MLS Listing ID X11913520
Style Bungalow-Raised
Bedrooms 4
Annual Tax Amount $1,005
Tax Year 2024
Lot Size 0.500 Acres
Property Description
Location
Province ON
County Nipissing
Community Redbridge
Area Nipissing
Zoning RU
Region Redbridge
City Region Redbridge
Rooms
Basement Partially Finished, Full
Kitchen 1
Separate Den/Office 1
Interior
Interior Features None
Cooling None
Inclusions Dishwasher, Dryer, Freezer, Refrigerator, Stove, Washer
Laundry In Basement
Exterior
Parking Features Private Double
Garage Spaces 4.0
Pool None
Roof Type Asphalt Shingle
Lot Frontage 170.61
Lot Depth 259.19
Exposure East
Total Parking Spaces 4
Building
Foundation Concrete Block
New Construction false
Others
Senior Community No

