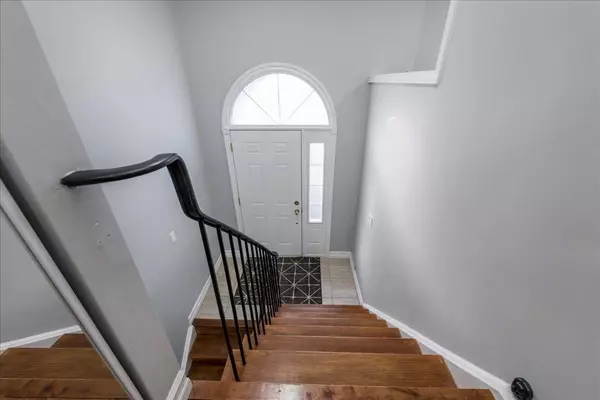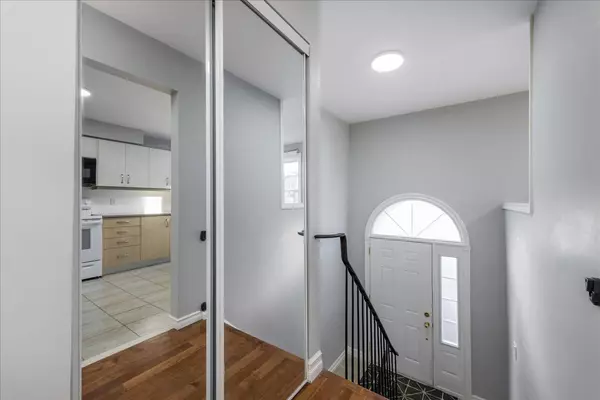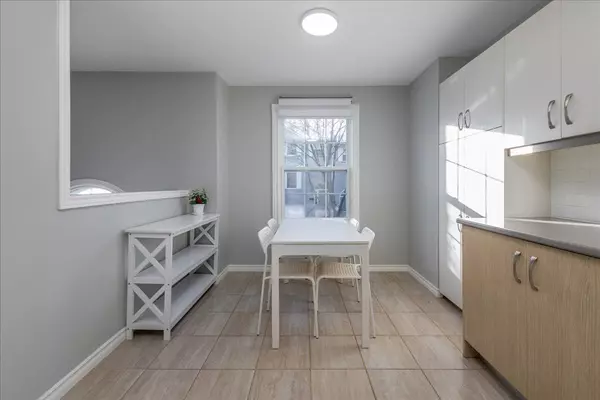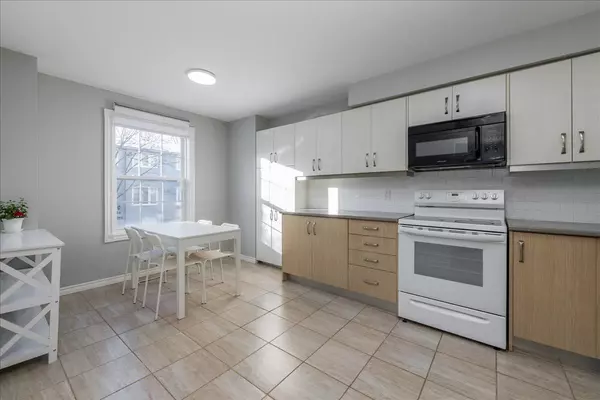REQUEST A TOUR If you would like to see this home without being there in person, select the "Virtual Tour" option and your agent will contact you to discuss available opportunities.
In-PersonVirtual Tour
$ 628,000
Est. payment /mo
New
40 Harmony CIR Bradford West Gwillimbury, ON L3Z 2T9
3 Beds
2 Baths
UPDATED:
01/08/2025 05:29 PM
Key Details
Property Type Condo
Listing Status Active
Purchase Type For Sale
Approx. Sqft 1200-1399
MLS Listing ID N11913380
Style 2-Storey
Bedrooms 3
HOA Fees $411
Annual Tax Amount $3,069
Tax Year 2024
Property Description
Great Opportunity For First Time Buyers & Investors!! Spacious 3 Bed Townhouse In The Heart Of Bradford. Bright Family Kitchen With Breakfast Area. Open Concept Living & Dining Room. Double Sinks & Linen Closet In 2nd Floor Bathroom. Finished Walk-Out Lower Level. Fully Fenced Backyard. Direct Access Garage. Total Living Space Approximately 1400Sf. Walking distance to schools, Recreation Center, parks! Close To major shopping, Go Station, Hwy 400!
Location
Province ON
County Simcoe
Rooms
Basement Finished with Walk-Out
Kitchen 1
Interior
Interior Features Carpet Free
Cooling Central Air
Laundry In-Suite Laundry
Exterior
Parking Features Built-In
Garage Spaces 2.0
Exposure West
Lited by RIGHT AT HOME REALTY





