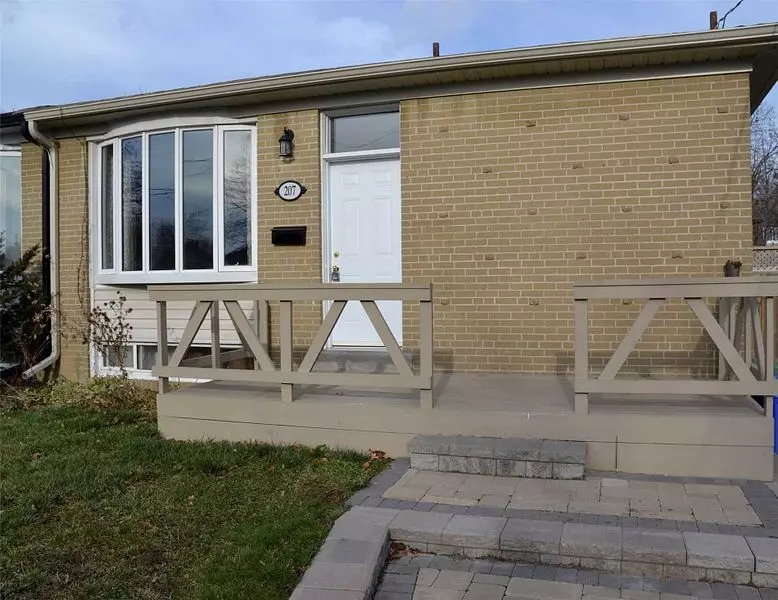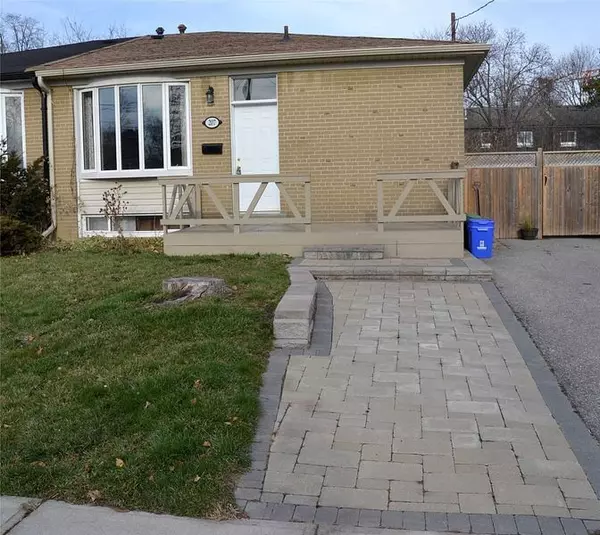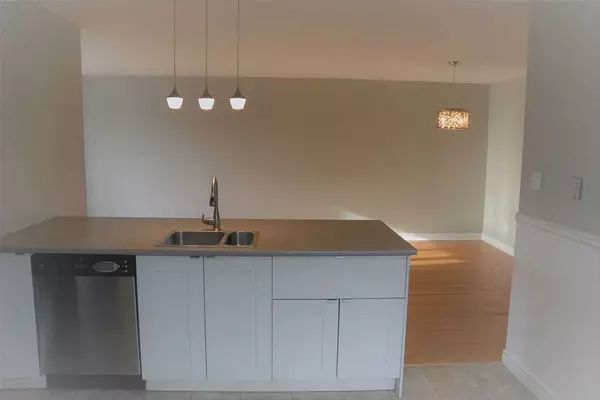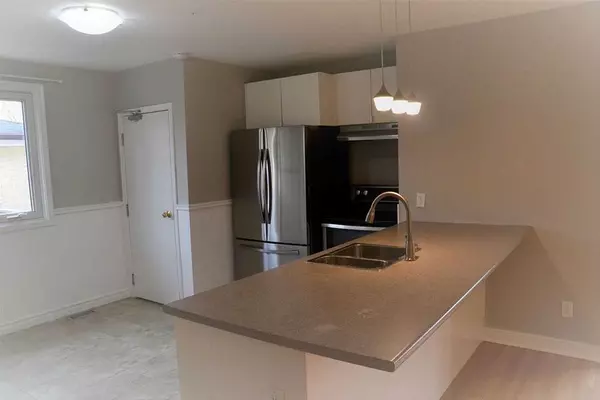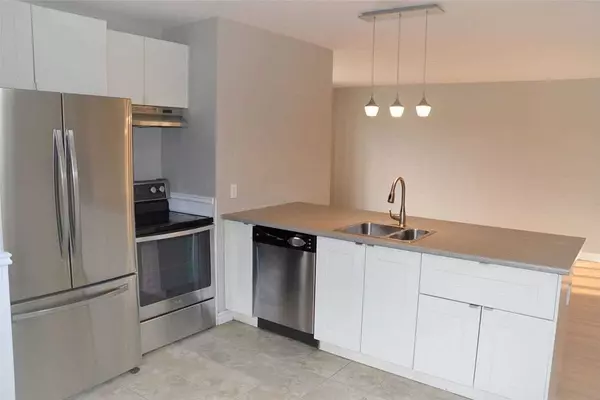REQUEST A TOUR If you would like to see this home without being there in person, select the "Virtual Tour" option and your advisor will contact you to discuss available opportunities.
In-PersonVirtual Tour
$ 2,400
Active
207 Rosedale DR #Upper Whitby, ON L1N 1Z2
3 Beds
1 Bath
UPDATED:
01/10/2025 08:24 PM
Key Details
Property Type Single Family Home
Sub Type Semi-Detached
Listing Status Active
Purchase Type For Rent
MLS Listing ID E11913276
Style Bungalow
Bedrooms 3
Property Description
Welcome To This Sundrenched, Open Concept & Modern Space. Upgraded With Neutral Paint Thru-Out. Hardwood Floors In Kit/Liv/Din & In All 3 Bedrooms. Spacious Kitchen With Stainless Steel Fridge & Stove, B/I Dishwasher, Double Sink & Breakfast Bar. Enjoy A Large Front Yard And Deck And Shared Back Yard. Close To Parks, Schools, Downtown, 401, 412 & Transit.
Location
Province ON
County Durham
Community Downtown Whitby
Area Durham
Region Downtown Whitby
City Region Downtown Whitby
Rooms
Family Room No
Basement None
Kitchen 1
Interior
Interior Features Carpet Free, Primary Bedroom - Main Floor
Cooling Central Air
Fireplace No
Heat Source Gas
Exterior
Parking Features Mutual
Garage Spaces 2.0
Pool None
Roof Type Asphalt Shingle
Lot Depth 100.14
Total Parking Spaces 2
Building
Foundation Concrete
Listed by ROYAL LEPAGE FRANK REAL ESTATE

