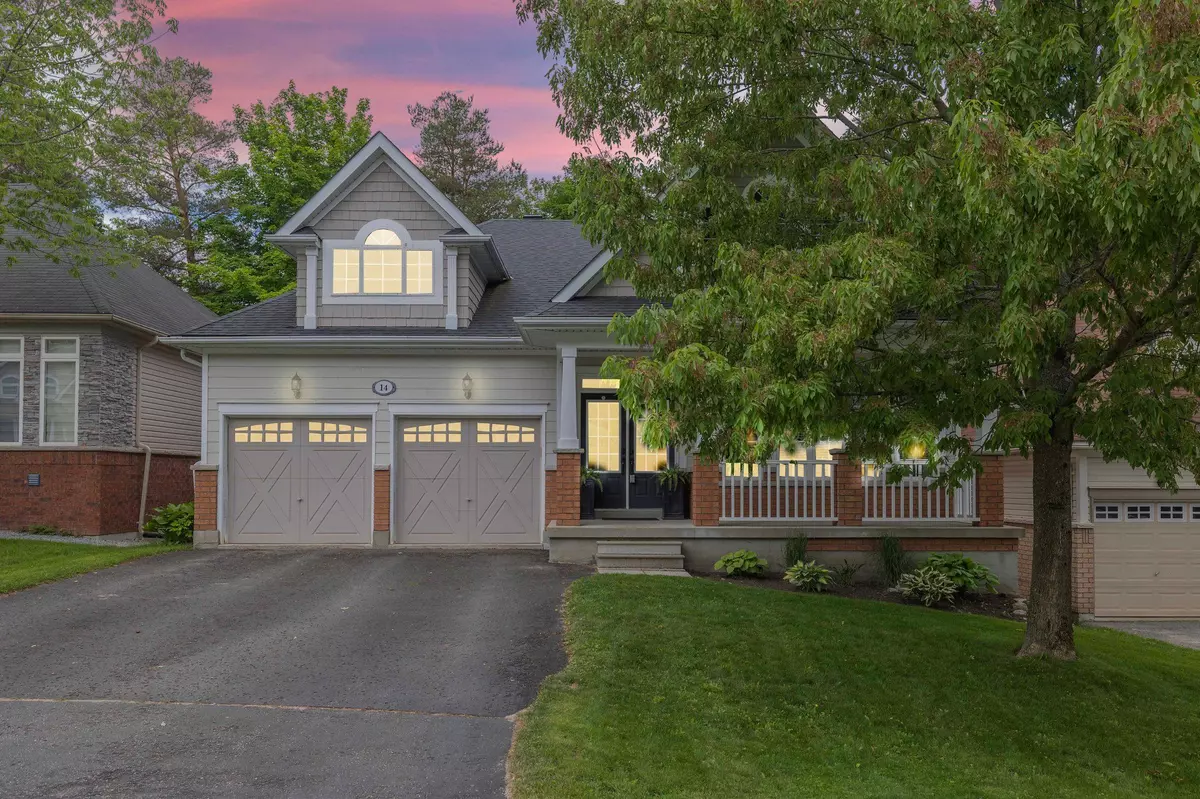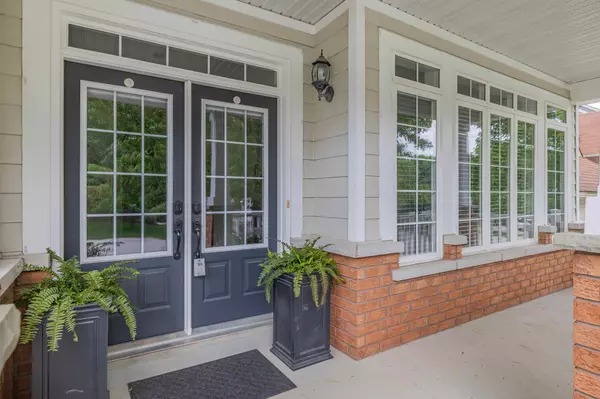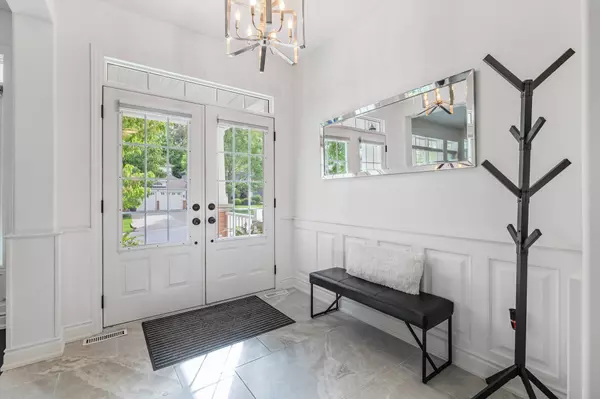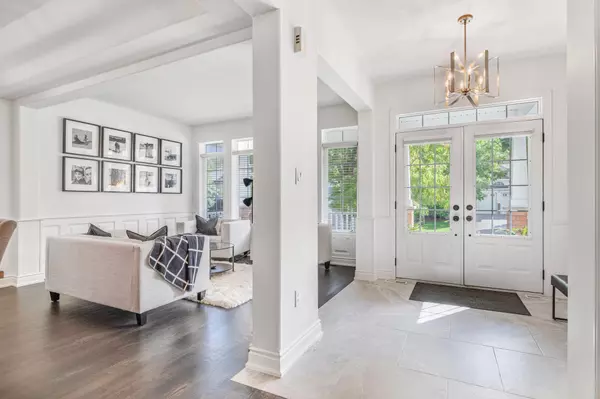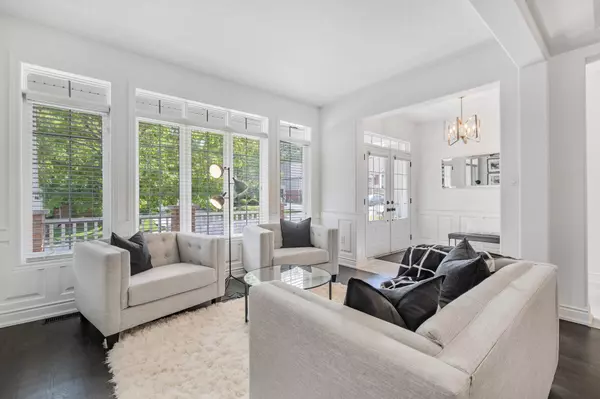14 OAKMONT AVE Oro-medonte, ON L0L 2L0
3 Beds
3 Baths
UPDATED:
01/08/2025 05:59 PM
Key Details
Property Type Single Family Home
Listing Status Active
Purchase Type For Sale
Approx. Sqft 2000-2500
MLS Listing ID S11913088
Style Bungaloft
Bedrooms 3
Annual Tax Amount $5,437
Tax Year 2024
Property Description
Location
Province ON
County Simcoe
Zoning RES
Rooms
Basement Unfinished, Full
Kitchen 1
Interior
Interior Features Auto Garage Door Remote, Primary Bedroom - Main Floor, Water Heater Owned
Cooling Central Air
Fireplaces Number 1
Fireplaces Type Natural Gas
Inclusions Fridge, Stove, Microwave, Dishwasher, Washer, Dryer, Garage Door Opener, Window Coverings, ELFs, HWT.
Exterior
Exterior Feature Deck, Landscaped, Year Round Living
Parking Features Attached
Garage Spaces 6.0
Pool None
View Trees/Woods, Park/Greenbelt, Valley, Garden
Roof Type Asphalt Shingle
Building
Foundation Concrete

