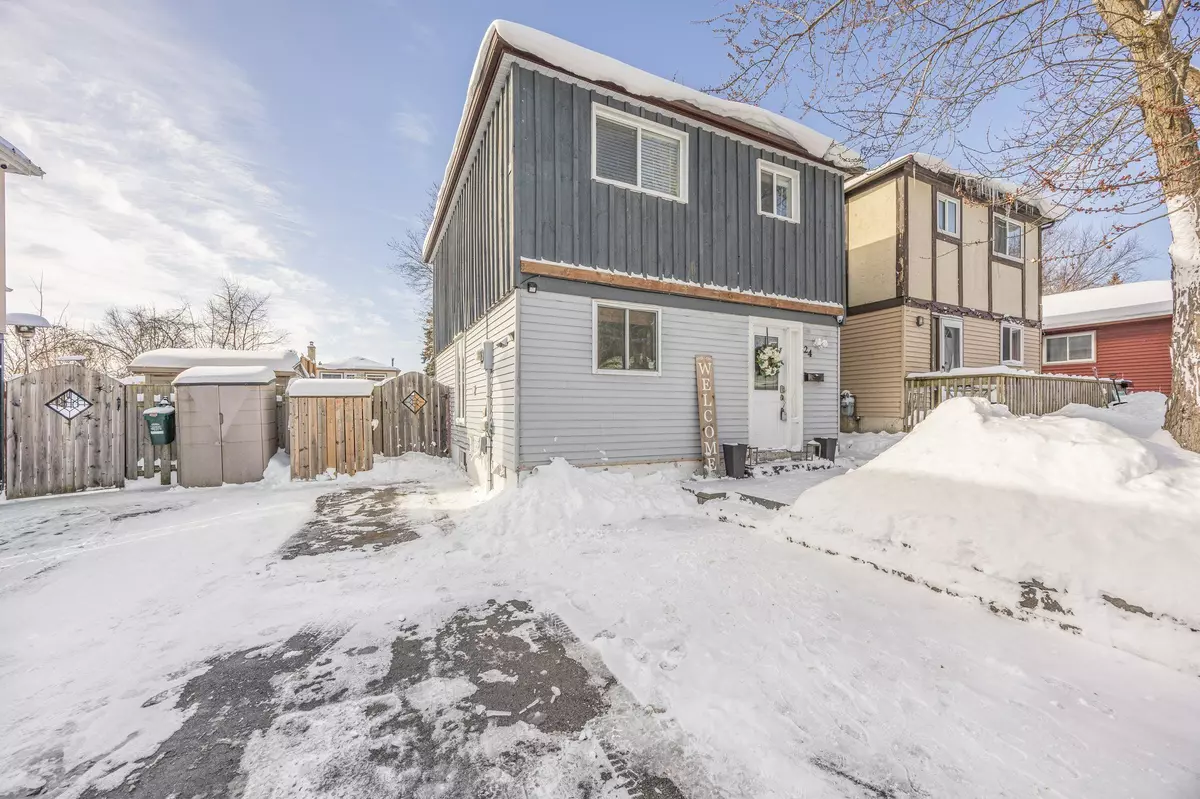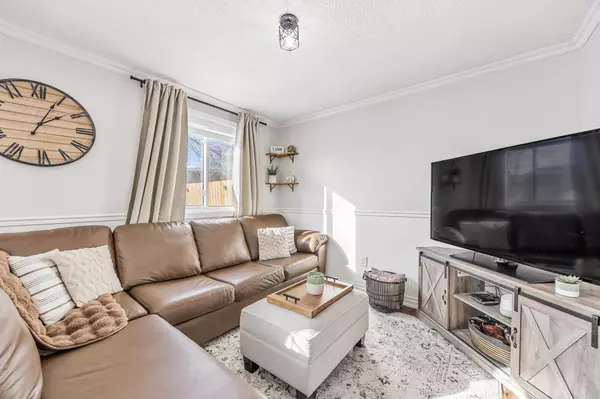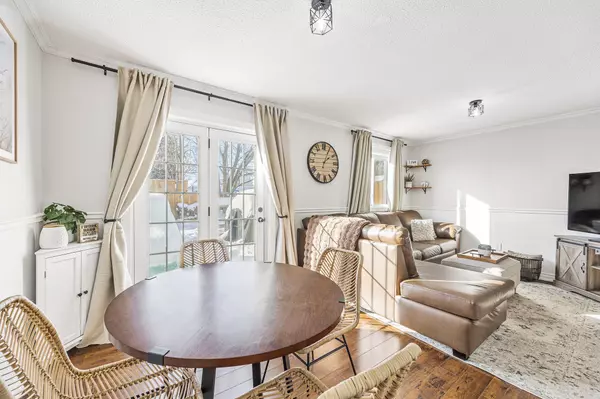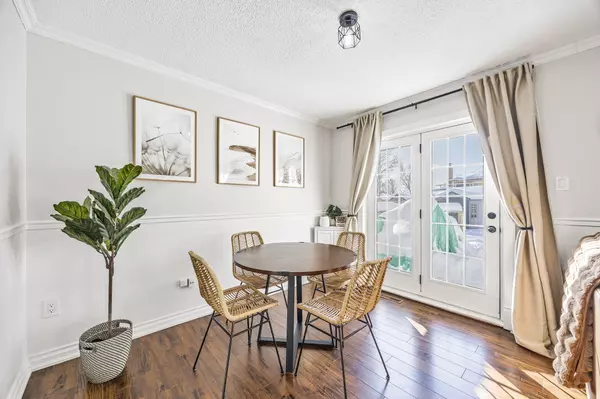24 Shaw CRES Barrie, ON L4N 4Z2
3 Beds
2 Baths
UPDATED:
01/12/2025 10:21 PM
Key Details
Property Type Single Family Home
Sub Type Detached
Listing Status Active
Purchase Type For Sale
MLS Listing ID S11913068
Style 2-Storey
Bedrooms 3
Annual Tax Amount $3,302
Tax Year 2024
Property Description
Location
Province ON
County Simcoe
Community Letitia Heights
Area Simcoe
Region Letitia Heights
City Region Letitia Heights
Rooms
Family Room Yes
Basement Finished, Separate Entrance
Kitchen 2
Separate Den/Office 1
Interior
Interior Features Garburator, In-Law Suite, Water Heater
Cooling Central Air
Fireplace No
Heat Source Gas
Exterior
Exterior Feature Deck, Landscaped, Patio, Year Round Living
Parking Features Private Double
Garage Spaces 4.0
Pool None
Roof Type Asphalt Shingle
Topography Level
Lot Depth 110.01
Total Parking Spaces 4
Building
Unit Features Greenbelt/Conservation,Park,Public Transit,Rec./Commun.Centre,School,Fenced Yard
Foundation Concrete
Others
Security Features Security System,Carbon Monoxide Detectors,Smoke Detector





