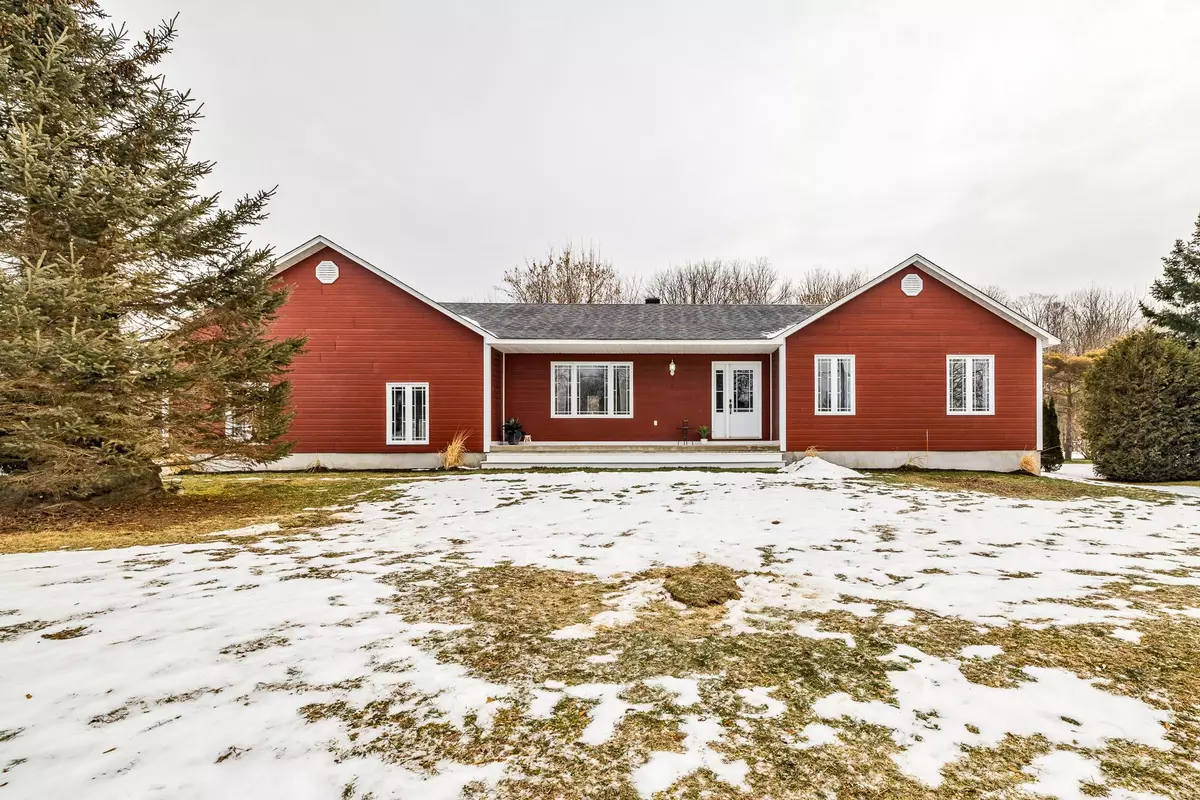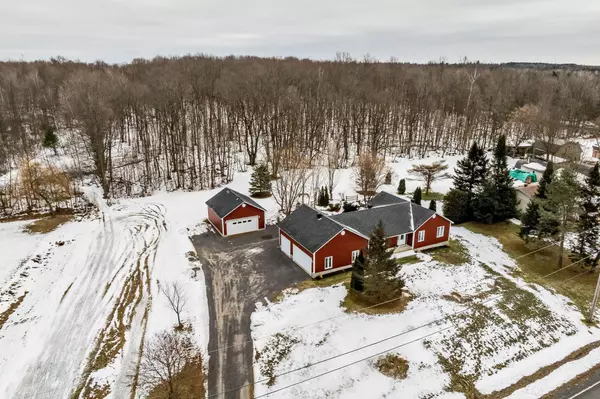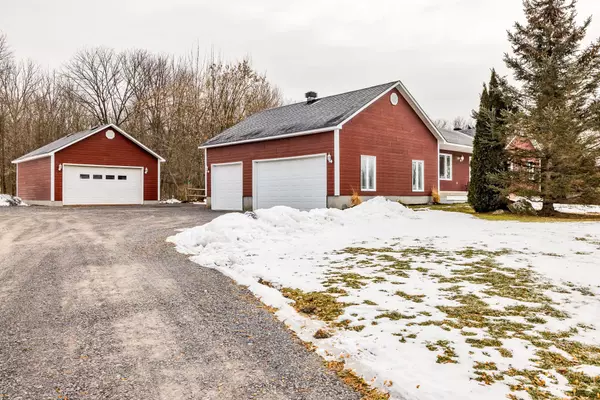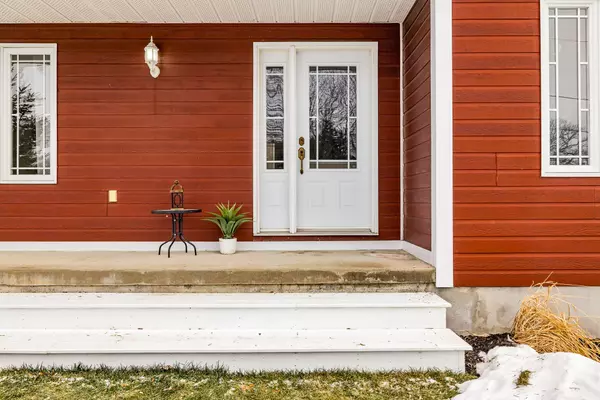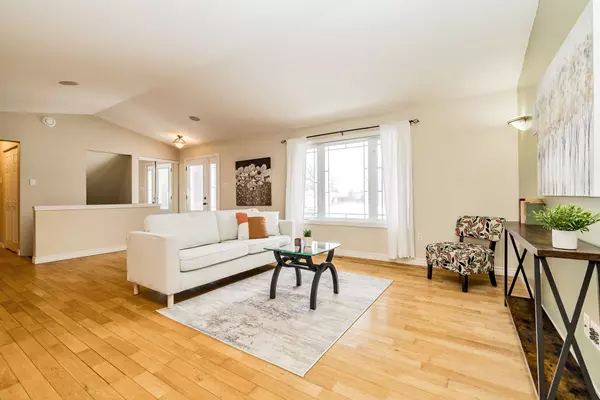24 Marquette ST Prescott And Russell, ON K4K 1K7
3 Beds
3 Baths
0.5 Acres Lot
UPDATED:
01/08/2025 04:03 PM
Key Details
Property Type Single Family Home
Sub Type Detached
Listing Status Active
Purchase Type For Sale
MLS Listing ID X11912899
Style Bungalow
Bedrooms 3
Annual Tax Amount $5,976
Tax Year 2024
Lot Size 0.500 Acres
Property Description
Location
Province ON
County Prescott And Russell
Community 607 - Clarence/Rockland Twp
Area Prescott And Russell
Region 607 - Clarence/Rockland Twp
City Region 607 - Clarence/Rockland Twp
Rooms
Family Room Yes
Basement Apartment, Separate Entrance
Kitchen 2
Separate Den/Office 1
Interior
Interior Features Accessory Apartment, Auto Garage Door Remote, Carpet Free, In-Law Suite, Primary Bedroom - Main Floor, Sump Pump, Water Heater Owned
Cooling Central Air
Inclusions Dishwasher, Microwave/Hood Fan, Refrigerator, Stove, Hood Fan, 2 Washers, 2 Dryers, 2 Hot Water Tanks (one for the water and one for the radiant flooring), Refrigerator and Stove are in "as is" condition.
Exterior
Exterior Feature Deck, Landscaped, Privacy, Porch
Parking Features Private Triple
Garage Spaces 20.0
Pool None
Roof Type Asphalt Shingle
Lot Frontage 160.24
Lot Depth 183.91
Total Parking Spaces 20
Building
Foundation Poured Concrete

