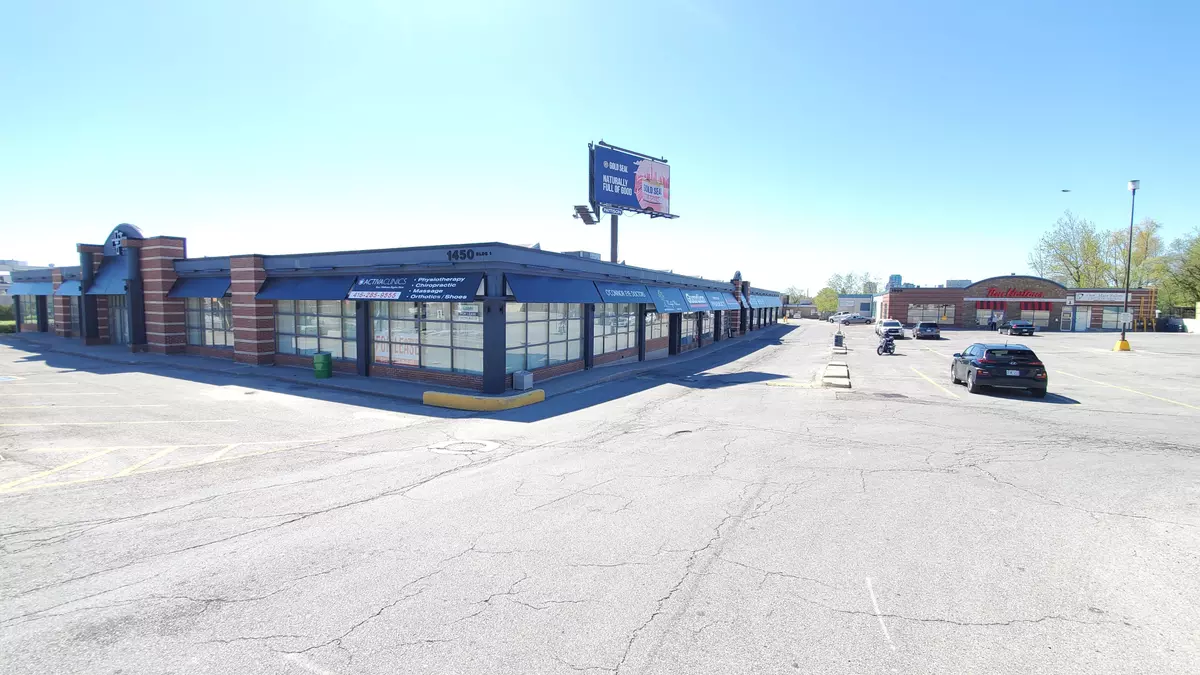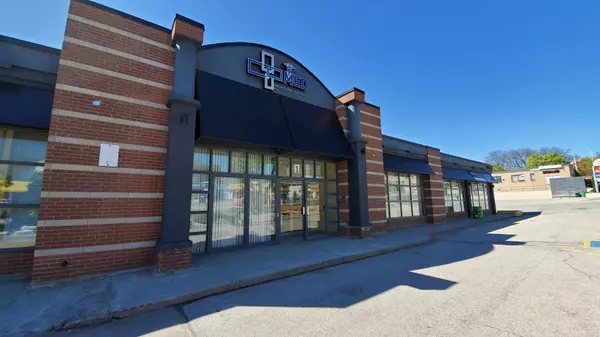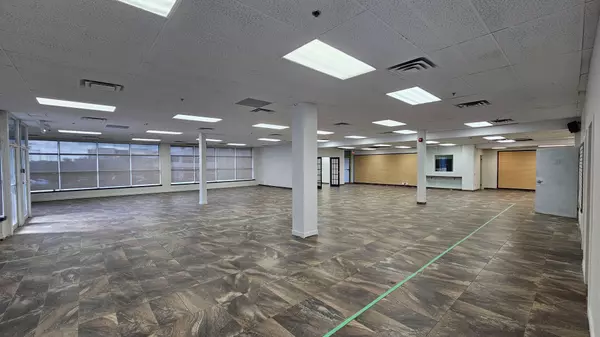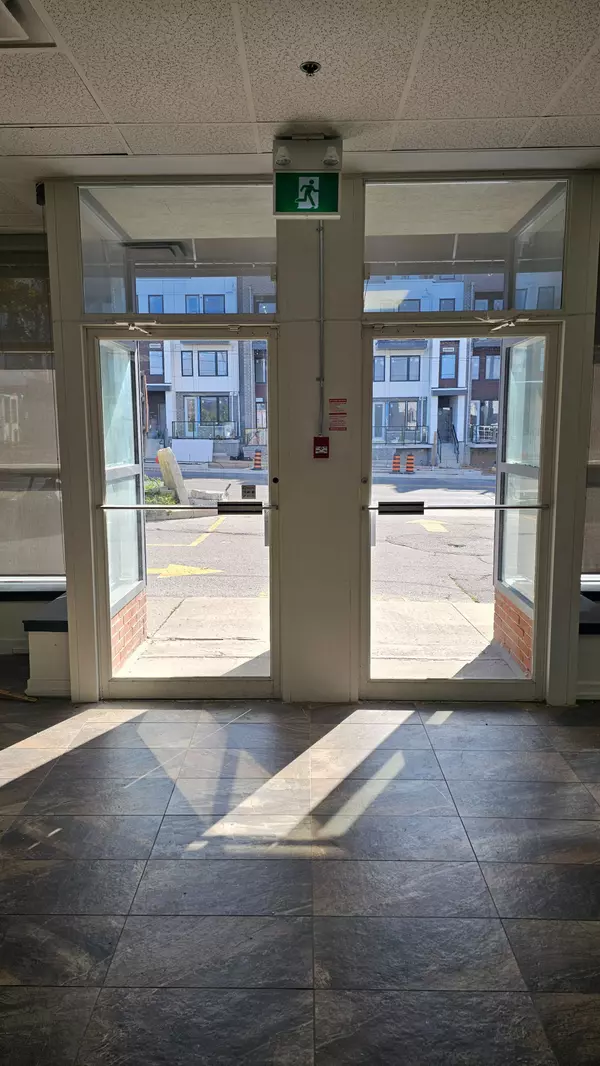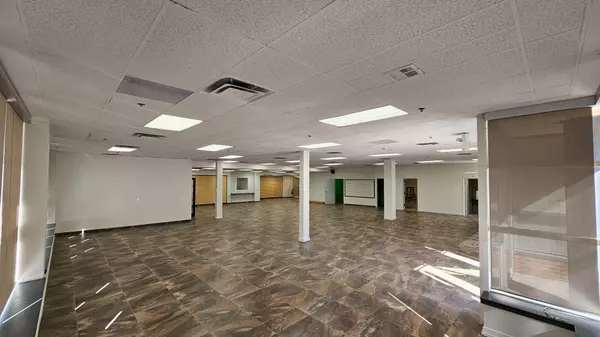REQUEST A TOUR If you would like to see this home without being there in person, select the "Virtual Tour" option and your advisor will contact you to discuss available opportunities.
In-PersonVirtual Tour
$ 22
New
1450 O'Connor DR #3 Toronto, ON M4B 2T8
3 Baths
3,965 SqFt
UPDATED:
01/07/2025 09:36 PM
Key Details
Property Type Commercial
Sub Type Commercial Retail
Listing Status Active
Purchase Type For Rent
Square Footage 3,965 sqft
MLS Listing ID E11911930
Annual Tax Amount $12
Tax Year 2024
Property Description
*** Short-term / Pop-Up uses sought *** Landlord will consider short terms and longer terms with appropriate exit clauses. Bright space with terrific exposure and large street-facing windows onto O'Connor. Large open space with 2 existing private offices and two washrooms. Ceramic floor throughout. Two direct entrances/exits to exterior and a separate entrance/exit to mall area that includes a Guardian Drugs, dentist, Appletree walk-in clinic, physio, radiology clinic, hair salon and barbershop. Short term / pop-up welcomed. Place of Worship. Retail / wholesale uses will be considered.
Location
Province ON
County Toronto
Community O'Connor-Parkview
Area Toronto
Zoning Mixed Use Commercial
Region O'Connor-Parkview
City Region O'Connor-Parkview
Interior
Cooling Yes
Exterior
Community Features Public Transit, Subways
Utilities Available Yes
Lot Frontage 315.0
Lot Depth 575.0
Others
Security Features Yes
Listed by CPM REALTY CORPORATION

