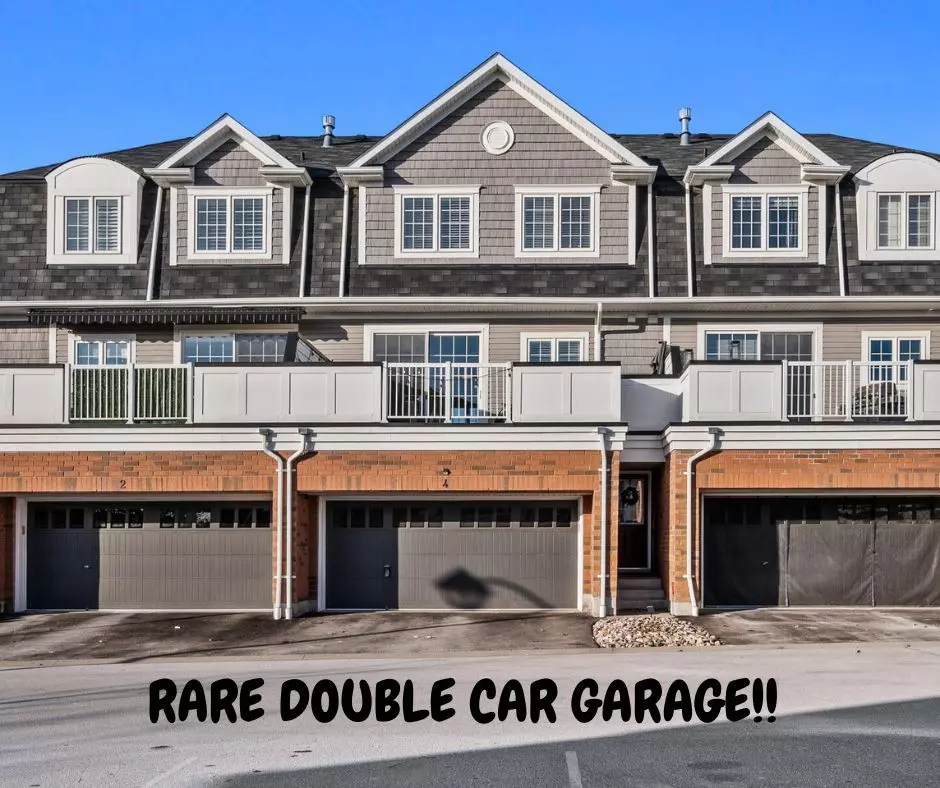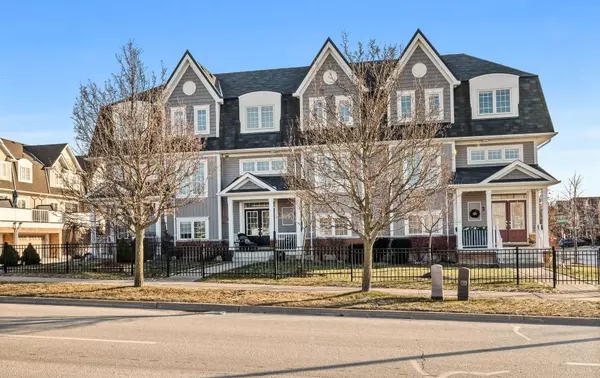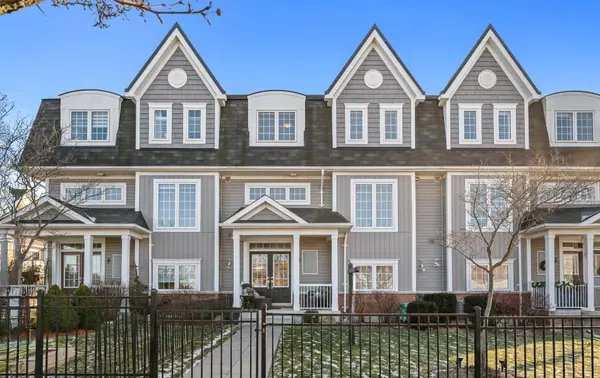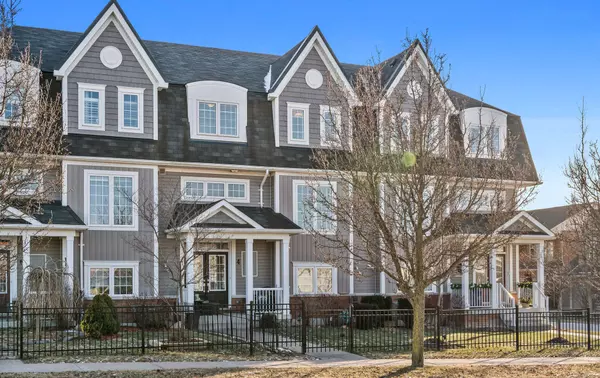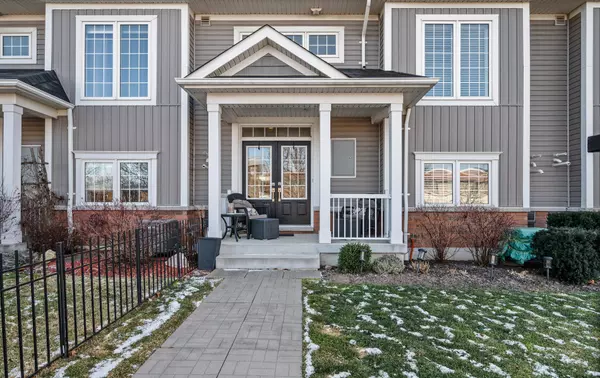REQUEST A TOUR If you would like to see this home without being there in person, select the "Virtual Tour" option and your agent will contact you to discuss available opportunities.
In-PersonVirtual Tour
$ 882,000
Est. payment /mo
Pending
4 Aller Park WAY Whitby, ON L1M 0L5
3 Beds
3 Baths
UPDATED:
01/20/2025 06:46 PM
Key Details
Property Type Townhouse
Sub Type Att/Row/Townhouse
Listing Status Pending
Purchase Type For Sale
MLS Listing ID E11911237
Style 2-Storey
Bedrooms 3
Annual Tax Amount $6,364
Tax Year 2024
Property Description
Highly sought after executive style townhome with double car garage/driveway. At just over 2000sqft of finished living space, this 3 bedroom/2.5 bath, sun filled townhome is conveniently located with easy access in and out of the picturesque, charming town of Brooklin. Some of the features of this fabulous spacious home include a massive kitchen with extensive cupboard and countertop space including a huge pantry wall with deep cupboards, quartz counters, a great size breakfast area perfect for a large family sized table and 8ft sliding doors that open to the south facing 23X10ft private terrace. Entertain friends and family easily in the oversized Great Room that features hardwood floors, fireplace, 9ft ceilings and an additional nook area perfect for cozying up with a book. The 2nd floor features 3 great size bedrooms (the secondary bedrooms can easily fit queen size beds) and a conveniently located laundry room. The lower level with above grade windows is also finished and would be great for an office area, exercise room or kids play area. Large crawl space for extra storage. Situated close to 407/412, walking distance to Elementary schools and the High School, and just a short walk into downtown Brooklin.
Location
Province ON
County Durham
Community Brooklin
Area Durham
Region Brooklin
City Region Brooklin
Rooms
Family Room No
Basement None
Kitchen 1
Interior
Interior Features Auto Garage Door Remote, Central Vacuum
Cooling Central Air
Fireplaces Type Electric
Fireplace Yes
Heat Source Gas
Exterior
Parking Features Private
Garage Spaces 2.0
Pool None
Roof Type Asphalt Shingle
Lot Depth 88.66
Total Parking Spaces 4
Building
Unit Features Public Transit,School
Foundation Concrete
Listed by SUTTON GROUP-HERITAGE REALTY INC.

