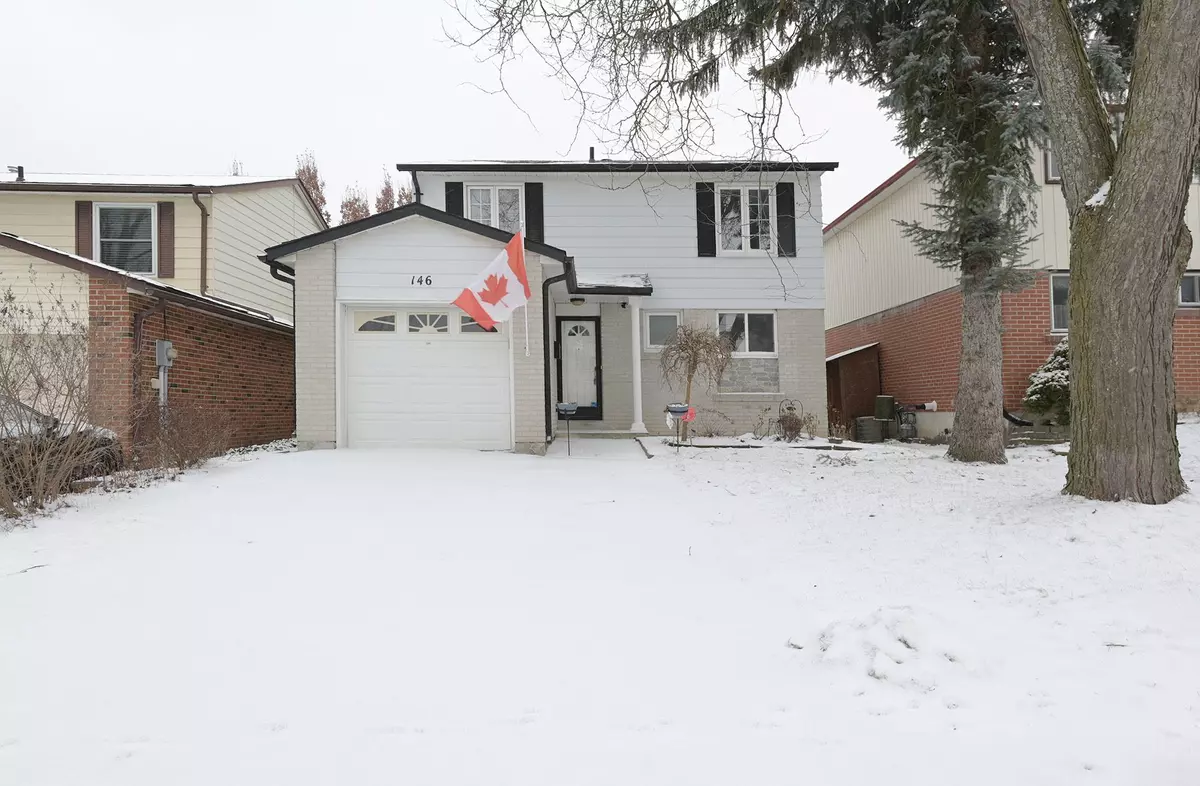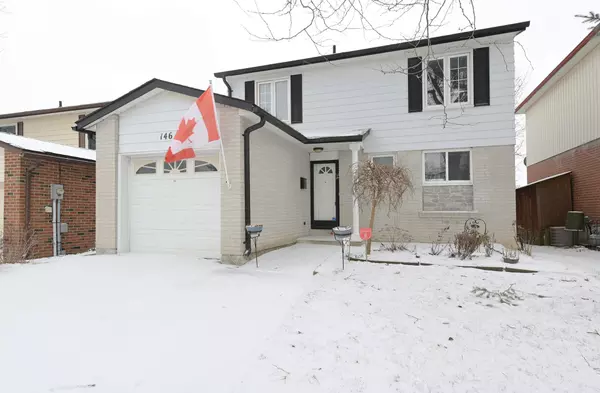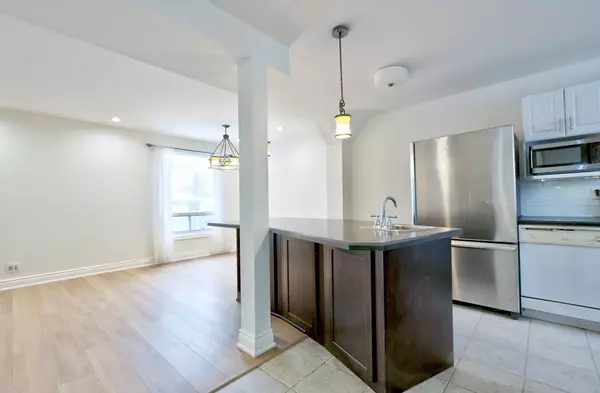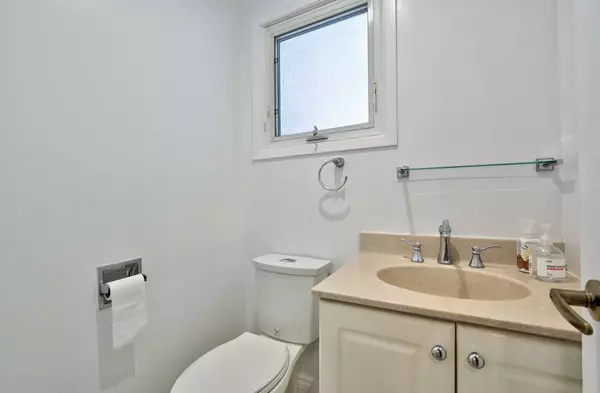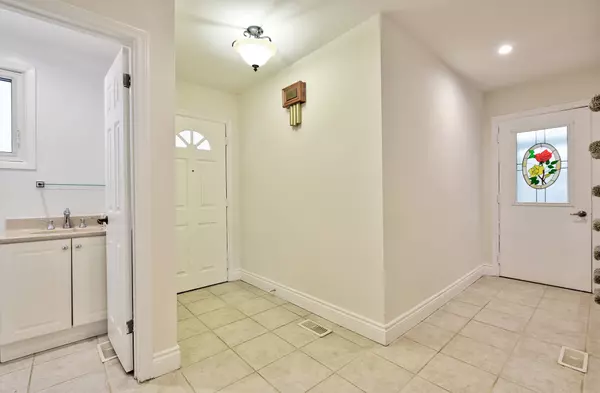REQUEST A TOUR If you would like to see this home without being there in person, select the "Virtual Tour" option and your agent will contact you to discuss available opportunities.
In-PersonVirtual Tour
$ 990,000
Est. payment /mo
New
146 Thoms CRES Newmarket, ON L3Y 1E1
3 Beds
4 Baths
UPDATED:
01/07/2025 03:23 PM
Key Details
Property Type Single Family Home
Sub Type Detached
Listing Status Active
Purchase Type For Sale
MLS Listing ID N11910686
Style 2-Storey
Bedrooms 3
Annual Tax Amount $4,328
Tax Year 2024
Property Description
NEW RENO Unique,Exclusively Designed, Fully Renovated House In High Demand Neighbourhood In The Heart Of The Town.Crescent Location!Quiet Place Surrounded By Mature Trees,Close To Park, School, Shopping, Public Transit And All Amenities.Fully Fenced Private Backyrd.Upgraded Kitchen With Wooden Cabinets & Custom Made Island W/Bar Sink. Hardwood Throughout(No Carpets!), Counters, Backsplash ,Windows, Plumbing, Furnace, Baths.
Location
Province ON
County York
Community Central Newmarket
Area York
Region Central Newmarket
City Region Central Newmarket
Rooms
Family Room Yes
Basement Finished
Kitchen 1
Interior
Interior Features Other
Heating Yes
Cooling None
Fireplace No
Heat Source Gas
Exterior
Parking Features Private Double
Garage Spaces 2.0
Pool None
Roof Type Asphalt Shingle
Topography Wooded/Treed
Lot Depth 100.0
Total Parking Spaces 3
Building
Unit Features Fenced Yard,Park,Public Transit,Rec./Commun.Centre,School
Foundation Concrete
Listed by EVERLAND REALTY INC.

