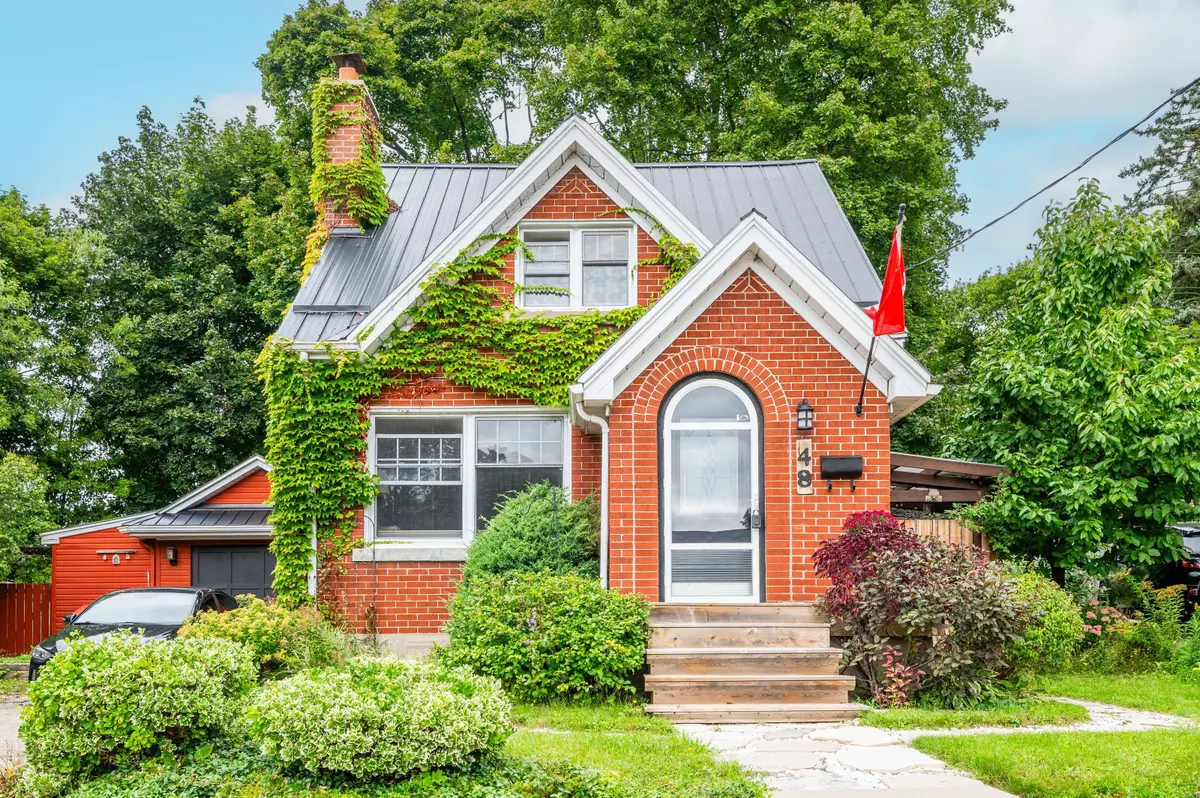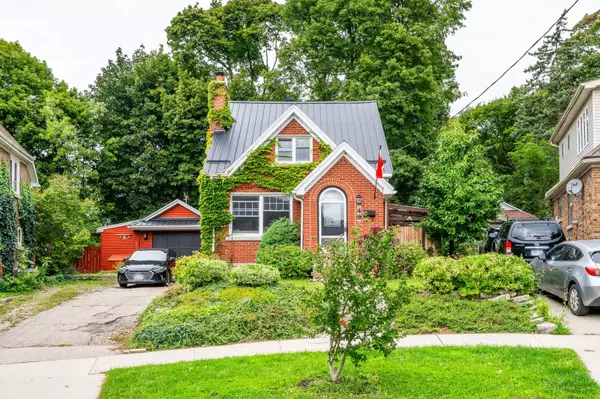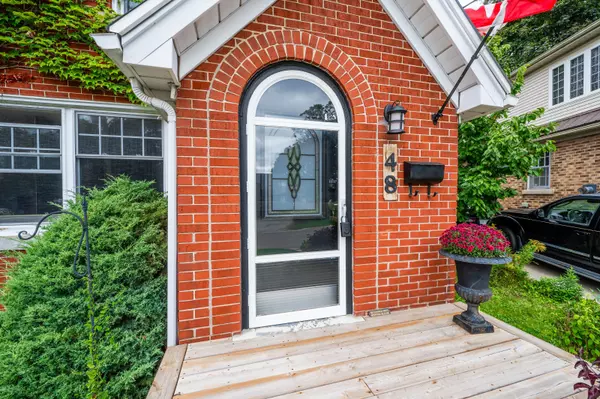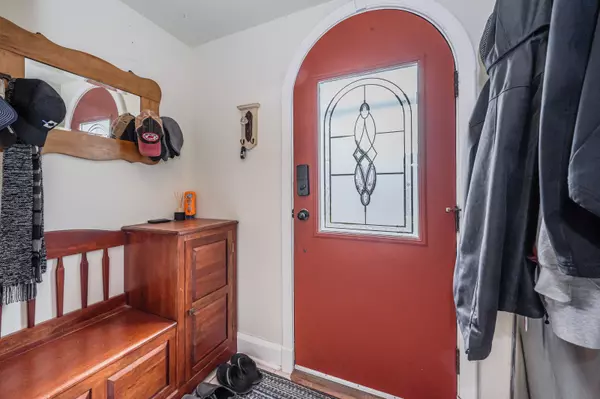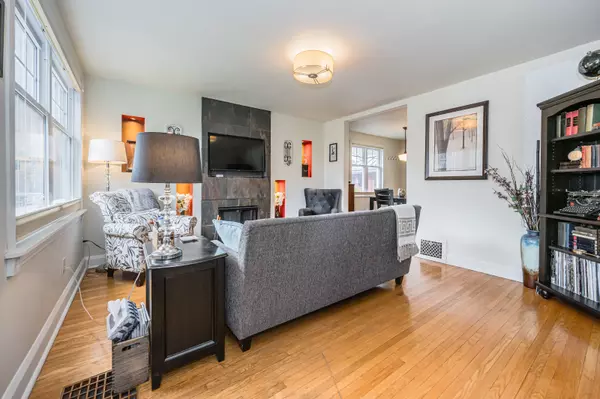REQUEST A TOUR If you would like to see this home without being there in person, select the "Virtual Tour" option and your advisor will contact you to discuss available opportunities.
In-PersonVirtual Tour
$ 769,900
Est. payment /mo
New
48 Dane ST Kitchener, ON N2H 3H7
2 Beds
2 Baths
UPDATED:
01/07/2025 02:56 PM
Key Details
Property Type Single Family Home
Sub Type Detached
Listing Status Active
Purchase Type For Sale
Approx. Sqft 1100-1500
MLS Listing ID X11908742
Style 2-Storey
Bedrooms 2
Annual Tax Amount $3,538
Tax Year 2024
Property Description
Welcome to 48 Dane St. An entertainer's dream on a quiet street, walking distance to downtown Kitchener. Well laid out floor plan with plenty of storage area, bright kitchen with eat in dining area and spacious family room. Cozy rec room and 2 pc bath in the basement. Fully finished man cave and games room in the detached garage! Can be easily converted back to regular garage if needed for parking. Private backyard with large deck areas, plenty of shade trees, hot tub and storage shed. Perfect spot for relaxing on hot summer nights and sharing a game of horseshoes with friends and neighbours.
Location
Province ON
County Waterloo
Area Waterloo
Rooms
Family Room No
Basement Full, Finished
Kitchen 1
Interior
Interior Features Built-In Oven, Water Heater Owned, Water Meter, Water Softener
Cooling Central Air
Fireplaces Type Living Room, Wood
Fireplace Yes
Heat Source Gas
Exterior
Exterior Feature Deck, Landscape Lighting, Porch
Parking Features Private Double
Garage Spaces 3.0
Pool None
Roof Type Asphalt Shingle
Lot Depth 103.25
Total Parking Spaces 3
Building
Foundation Poured Concrete
Listed by Keller Williams Home Group Realty

