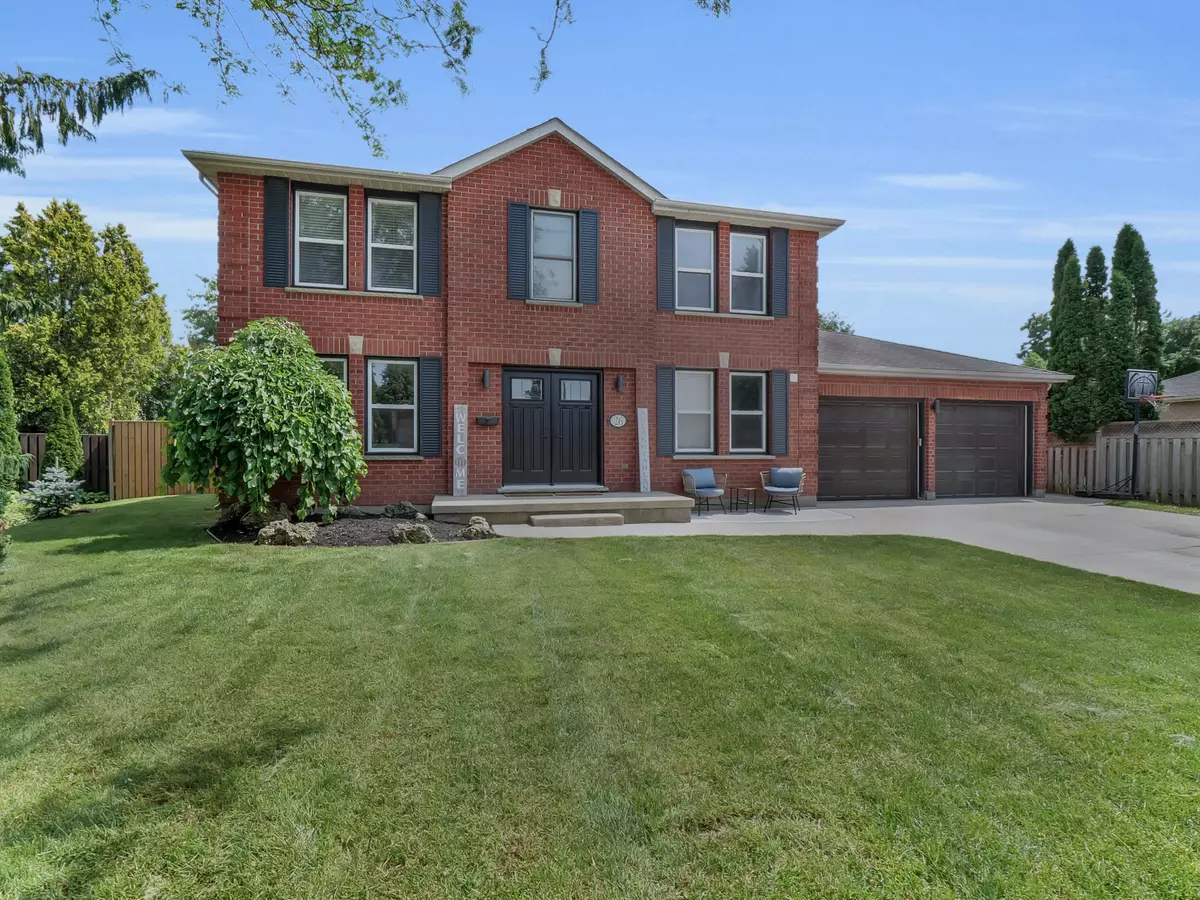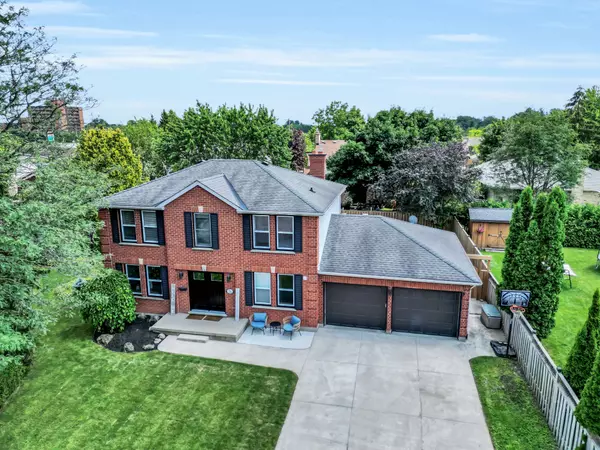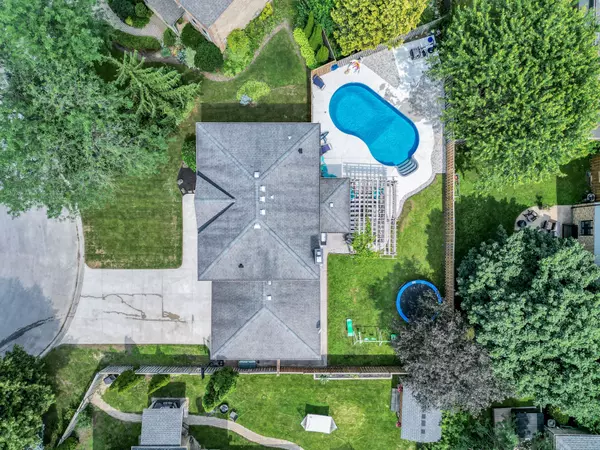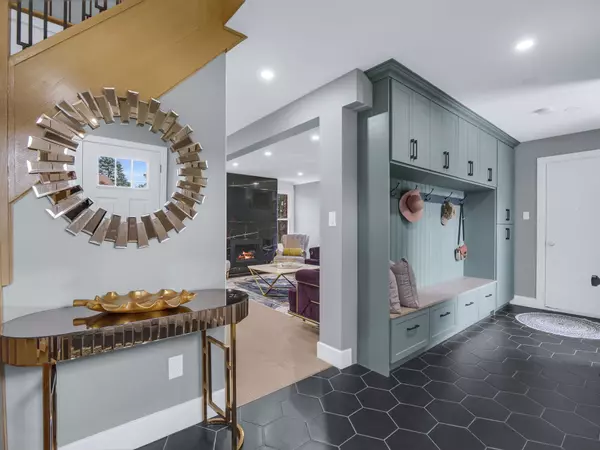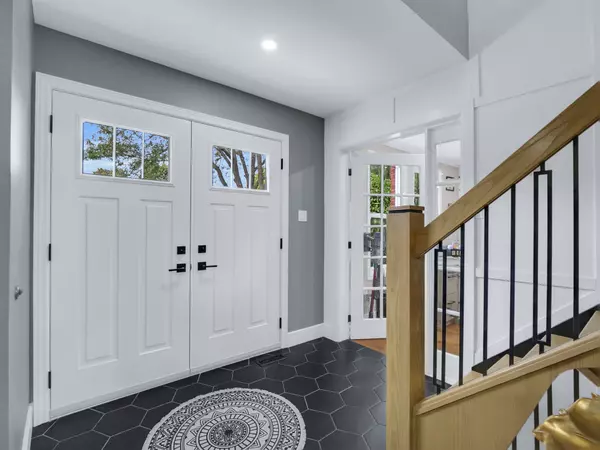26 Pennybrook CT Middlesex, ON N5X 2Z6
5 Beds
3 Baths
UPDATED:
01/13/2025 04:32 PM
Key Details
Property Type Single Family Home
Sub Type Detached
Listing Status Pending
Purchase Type For Sale
Approx. Sqft 2500-3000
MLS Listing ID X11908677
Style 2-Storey
Bedrooms 5
Annual Tax Amount $5,757
Tax Year 2024
Property Description
Location
Province ON
County Middlesex
Community North B
Area Middlesex
Zoning R1-7
Region North B
City Region North B
Rooms
Family Room Yes
Basement Full, Finished
Kitchen 1
Separate Den/Office 1
Interior
Interior Features Central Vacuum
Cooling Central Air
Fireplaces Number 1
Fireplaces Type Natural Gas
Inclusions FRIDGE, STOVE, DISHWASHER, WASHER, DRYER
Exterior
Exterior Feature Landscaped, Patio, Porch
Parking Features Private Double
Garage Spaces 6.0
Pool Inground
Roof Type Shingles
Lot Frontage 56.35
Lot Depth 94.44
Total Parking Spaces 6
Building
Foundation Poured Concrete

