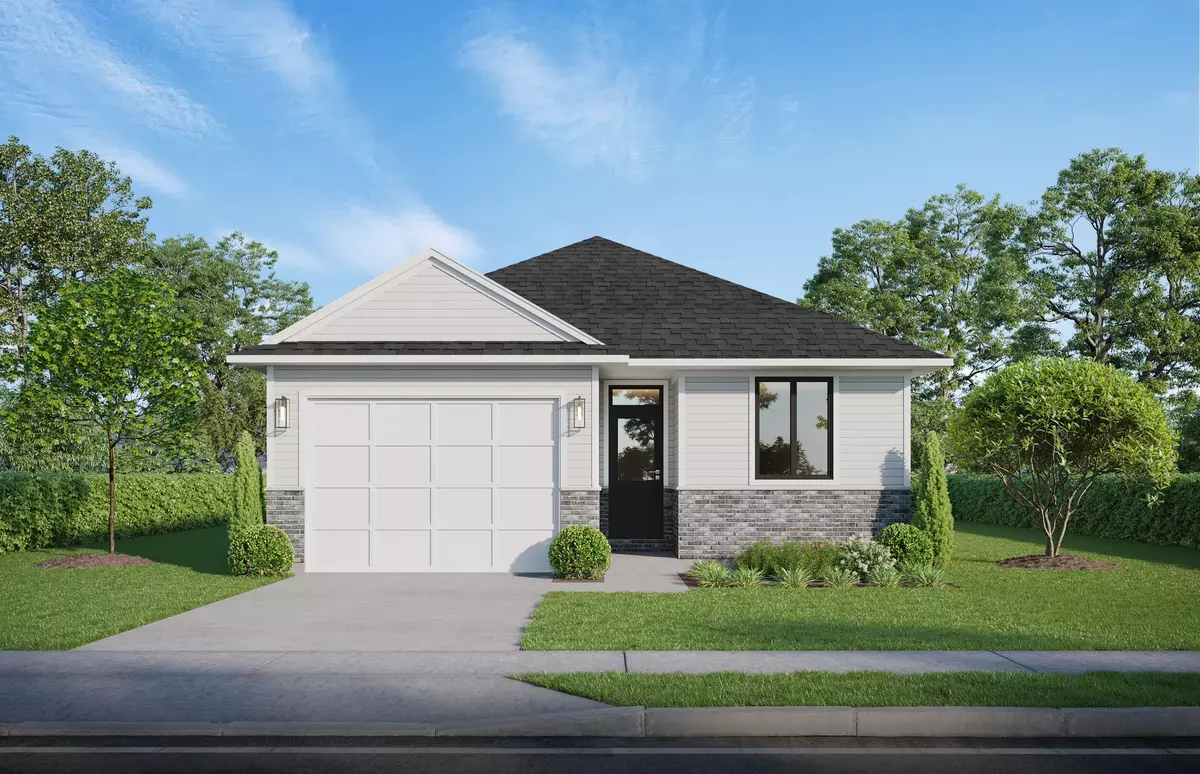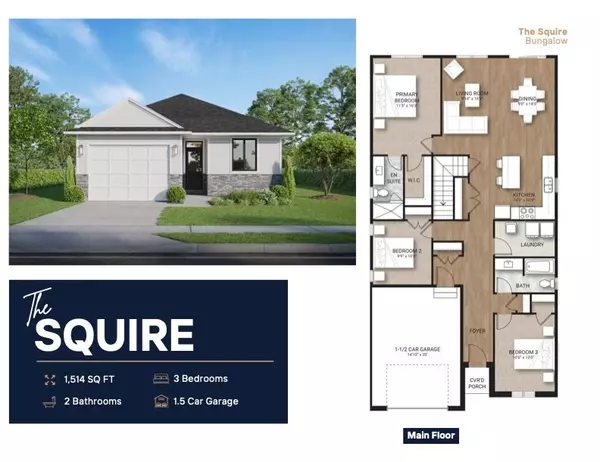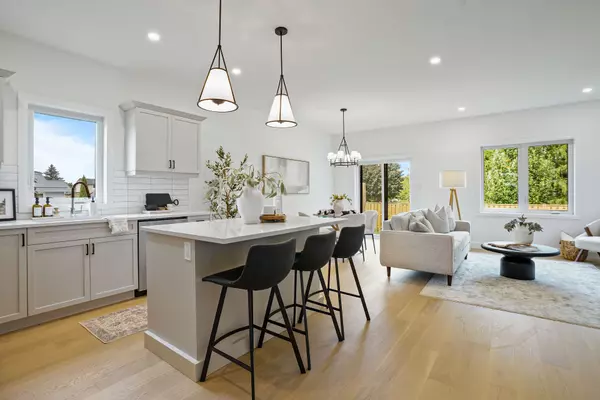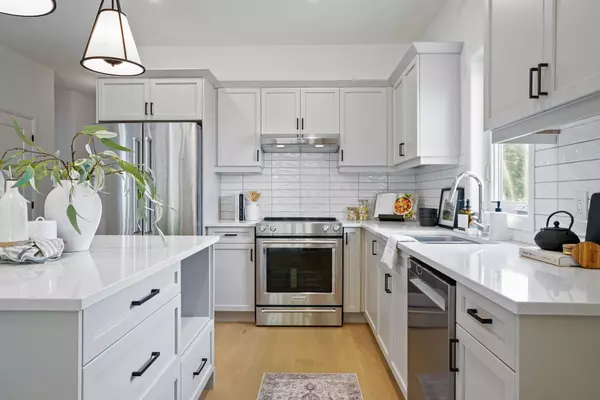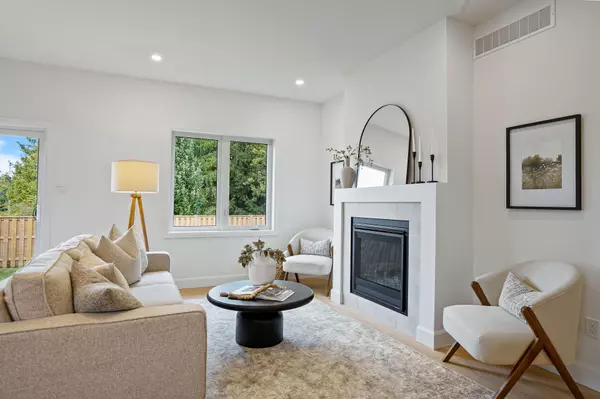REQUEST A TOUR If you would like to see this home without being there in person, select the "Virtual Tour" option and your advisor will contact you to discuss available opportunities.
In-PersonVirtual Tour
$ 724,900
Est. payment /mo
New
291 Ashford (Lot 3) ST N Elgin, ON N0L 1B0
3 Beds
2 Baths
UPDATED:
01/03/2025 04:23 PM
Key Details
Property Type Single Family Home
Sub Type Detached
Listing Status Active
Purchase Type For Sale
Approx. Sqft 1500-2000
MLS Listing ID X11905757
Style Bungalow
Bedrooms 3
Tax Year 2025
Property Description
To Be Built: Squire Model. The floor plan of the Franklin model was designed with one floor living in mind. Open concept kitchen dining and living room on main floor. Kitchen features an island with stone counter tops, ample storage and stylish cabinetry. The family room is a versatile space complete with patio doors to the backyard. Large Main floor laundry and an attached garage round out the ease of bungalow living! Canterbury Heights is a new subdivision in Belmont. This location offers the perfect blend of comfort and convenience, located within walking distance to Belmont's parks, local arena, sports fields, shopping, restaurants and also a easy commute to the 401, London and St Thomas. Note: This home is to be built: photos are of a previously completed bungalow. Builder has other model options to be built in this new subdivision, please contact listing agent for a list of lots and models available.
Location
Province ON
County Elgin
Community Belmont
Area Elgin
Zoning R1
Region Belmont
City Region Belmont
Rooms
Family Room Yes
Basement Full, Unfinished
Kitchen 1
Interior
Interior Features Sump Pump
Cooling Central Air
Exterior
Exterior Feature Recreational Area
Parking Features Private Double
Garage Spaces 3.5
Pool None
Roof Type Asphalt Shingle
Lot Frontage 39.0
Lot Depth 115.0
Total Parking Spaces 3
Building
Foundation Poured Concrete
Listed by A TEAM LONDON

