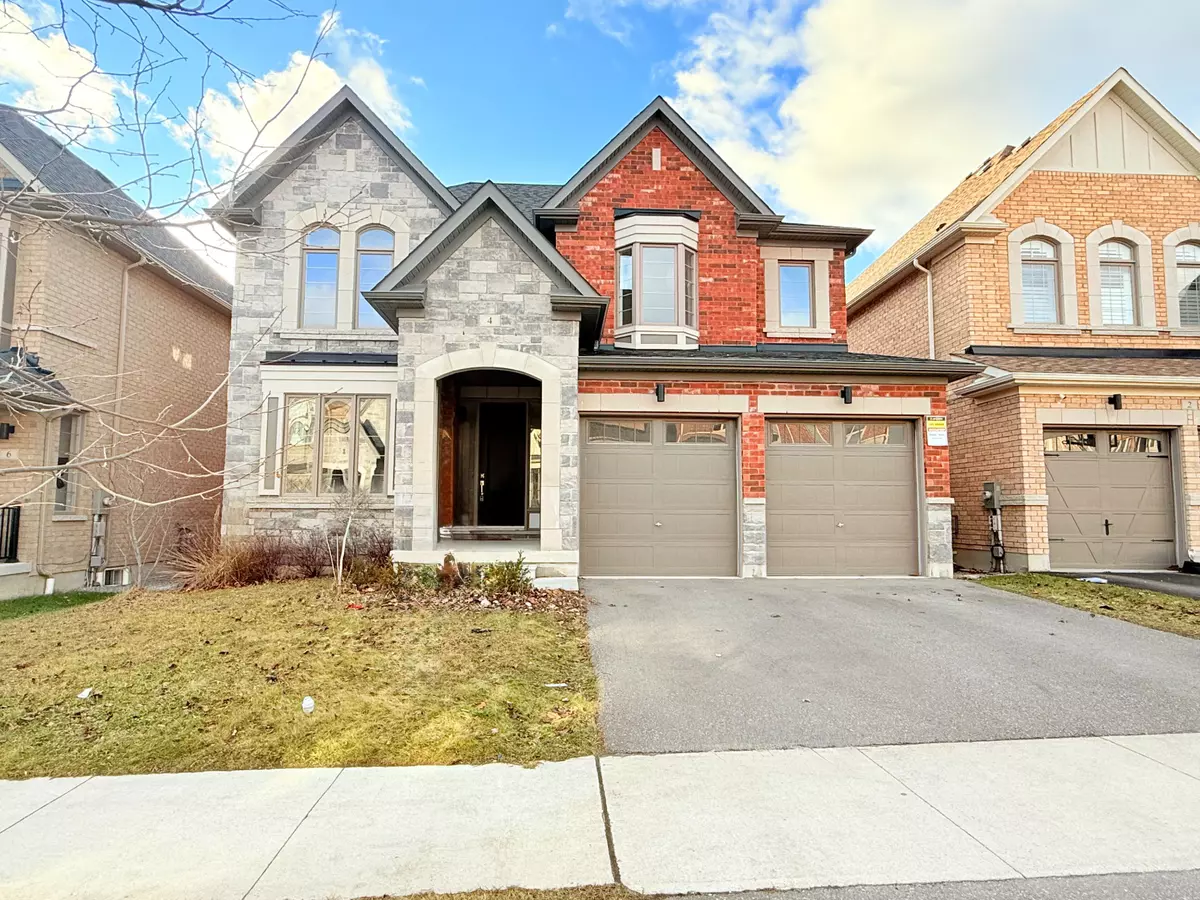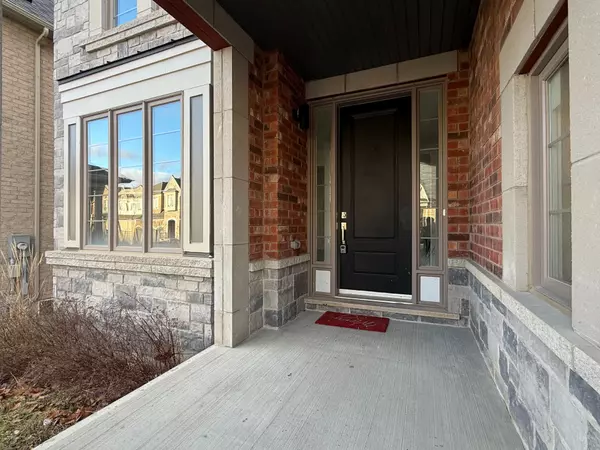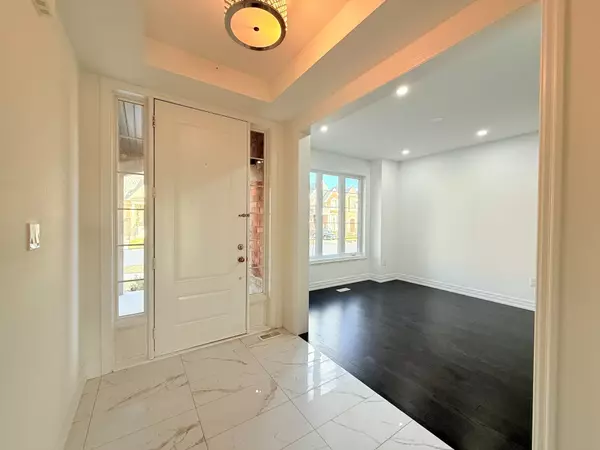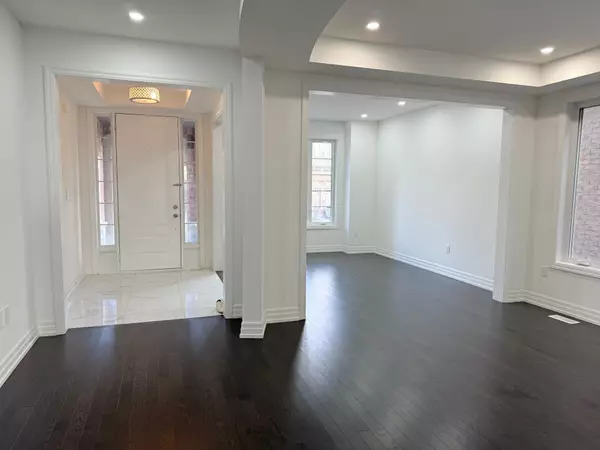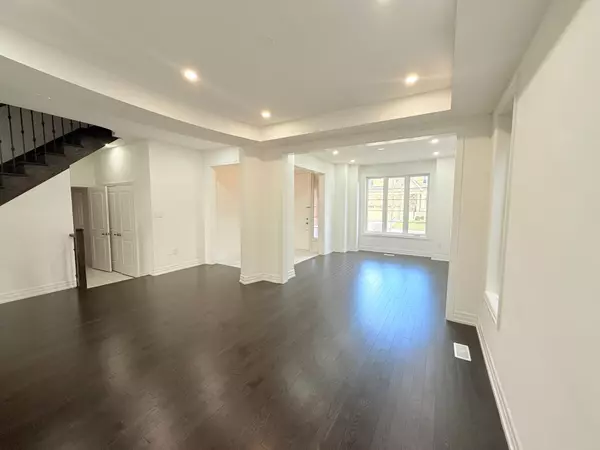REQUEST A TOUR If you would like to see this home without being there in person, select the "Virtual Tour" option and your agent will contact you to discuss available opportunities.
In-PersonVirtual Tour
$ 3,800
Active
4 Hayeraft ST Whitby, ON L1P 0C7
5 Beds
4 Baths
UPDATED:
01/02/2025 09:20 PM
Key Details
Property Type Single Family Home
Sub Type Detached
Listing Status Active
Purchase Type For Rent
Approx. Sqft 3000-3500
MLS Listing ID E11904789
Style 2-Storey
Bedrooms 5
Property Description
This home is located in a desirable neighbourhood in Whitby, this spacious home boasts over 3,200 square feet of living space with a thoughtful layout. It features six rooms in total, including five bedrooms on the second floor and one on the main floor, which can also serve as a library or office. The open-concept kitchen is designed with a centre island and is filled wit natural light. The cozy living room includes a fireplace, creating a welcoming ambience. Conveniently situated close to shopping, highways 412 and 407, schools, and more, this home offers both comfort and accessibility.
Location
Province ON
County Durham
Community Williamsburg
Area Durham
Region Williamsburg
City Region Williamsburg
Rooms
Family Room Yes
Basement None
Kitchen 1
Separate Den/Office 1
Interior
Interior Features Auto Garage Door Remote
Cooling Central Air
Fireplace Yes
Heat Source Gas
Exterior
Parking Features Private
Garage Spaces 1.0
Pool None
Roof Type Asphalt Shingle
Lot Depth 105.07
Total Parking Spaces 1
Building
Unit Features Greenbelt/Conservation,Park,Public Transit,School Bus Route
Foundation Poured Concrete
Listed by RE/MAX COMMUNITY REALTY INC.

