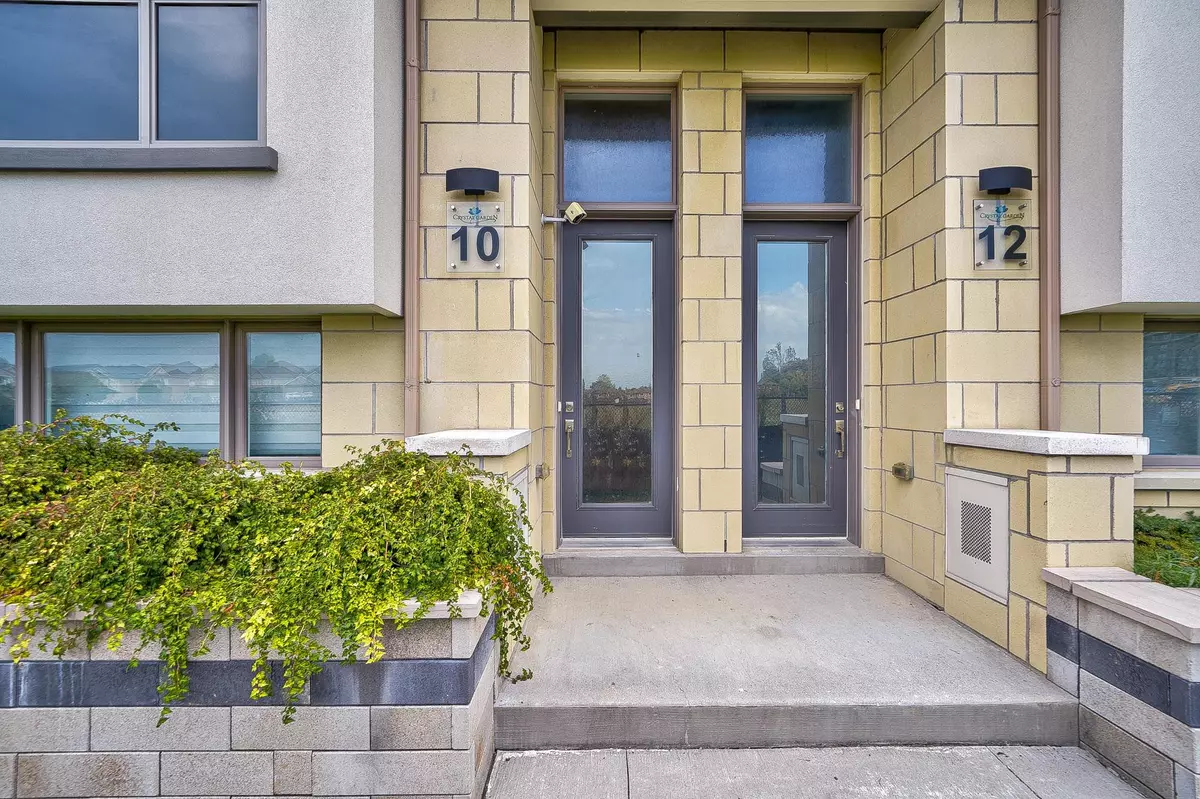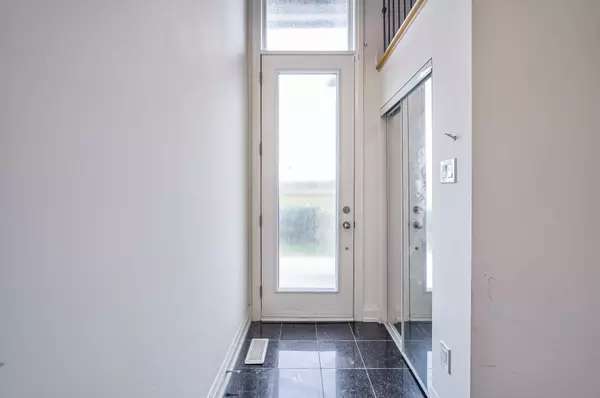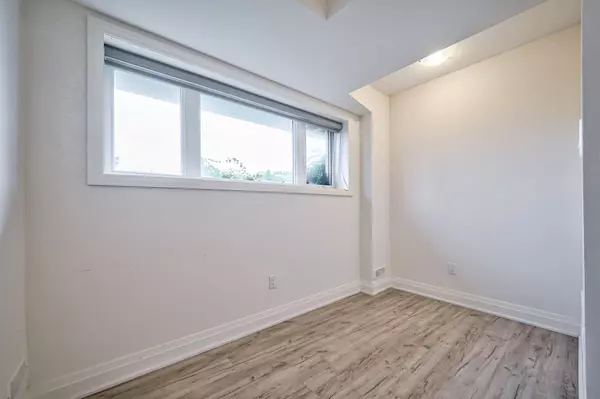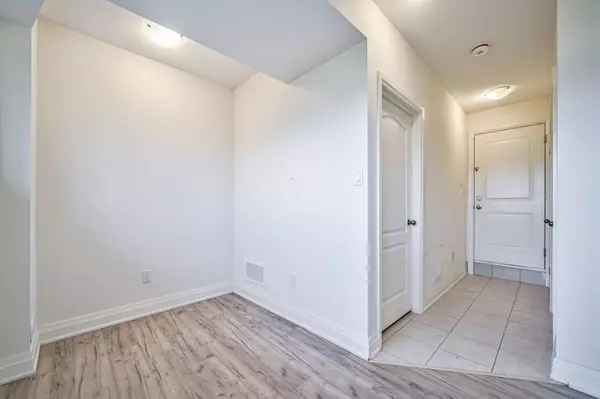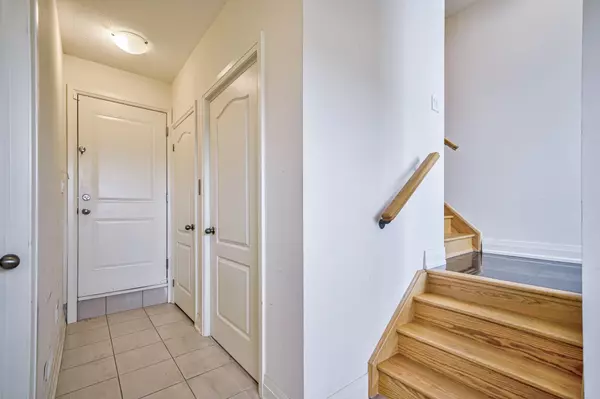REQUEST A TOUR If you would like to see this home without being there in person, select the "Virtual Tour" option and your agent will contact you to discuss available opportunities.
In-PersonVirtual Tour

$ 4,180
Est. payment /mo
New
10 Teasel WAY Markham, ON L3R 1L3
4 Beds
4 Baths
UPDATED:
12/23/2024 09:19 PM
Key Details
Property Type Townhouse
Sub Type Att/Row/Townhouse
Listing Status Active
Purchase Type For Lease
MLS Listing ID N11900392
Style 3-Storey
Bedrooms 4
Property Description
Luxurious, Modern Townhouse In The Heart Of Unionville. Practical 4 Bedrooms 4 bath Layout, 9 Ft Ceiling. Custom Kitchen With Granite Countertop, Upgraded Breakfast Bar, Backsplash. Hardwood Floor throughout all Level. Oak Stair With Iron Pickets. Walk To Supermarkets, Bank, Restaurants, Main St. Too Good Pond. Steps To Viva And YRT Bus Stops. top schools: Unionville high school (12/739) Coledale P.S (83/3037) St John xxiii Elementary (70/3037) St Augustine High School(12/739).
Location
Province ON
County York
Community Unionville
Area York
Region Unionville
City Region Unionville
Rooms
Family Room Yes
Basement Finished
Kitchen 1
Interior
Interior Features Auto Garage Door Remote, Carpet Free
Heating Yes
Cooling Central Air
Fireplace No
Heat Source Gas
Exterior
Parking Features Private Double
Pool None
Roof Type Asphalt Rolled
Total Parking Spaces 2
Building
Unit Features Clear View,Park,Place Of Worship,School Bus Route,School
Foundation Concrete
Listed by RE/MAX ALPHA SOLD REALTY


