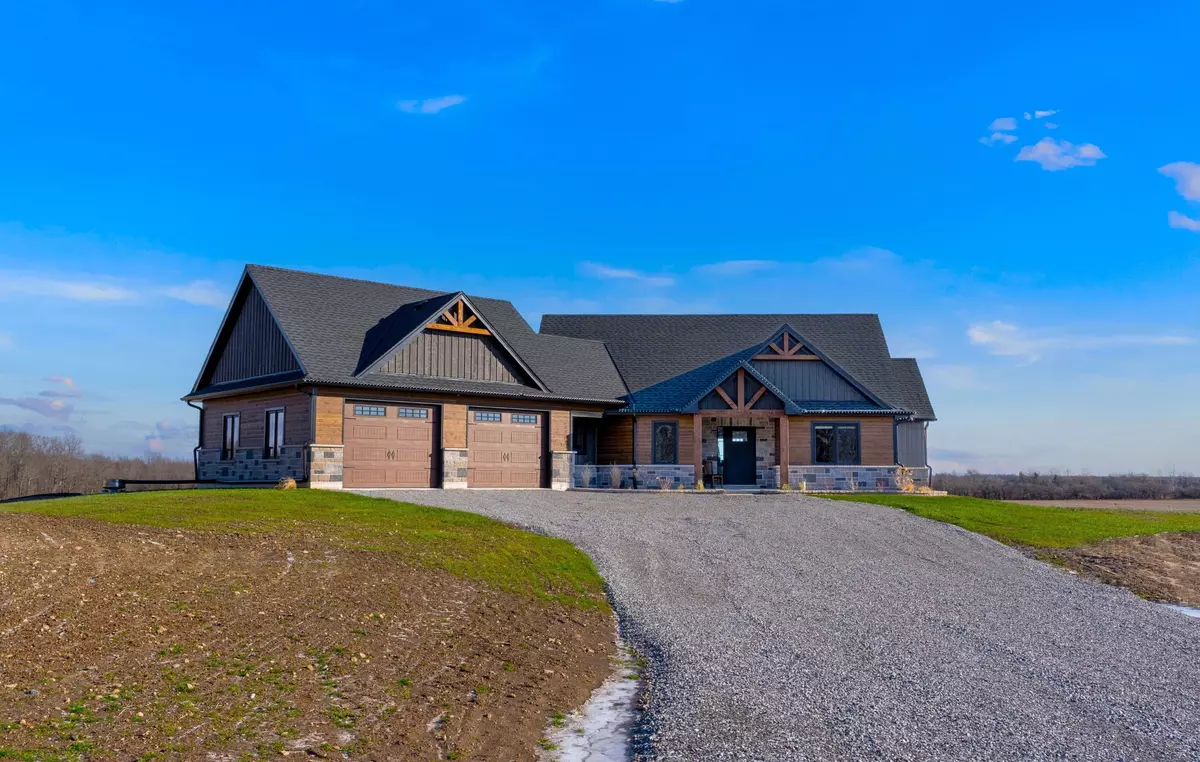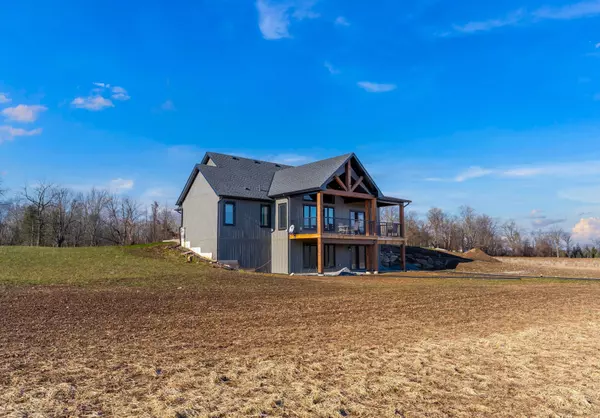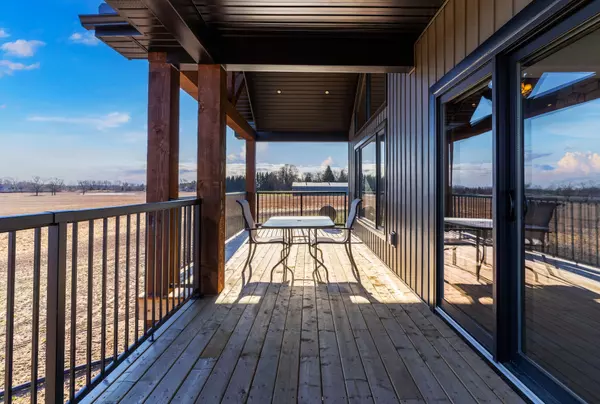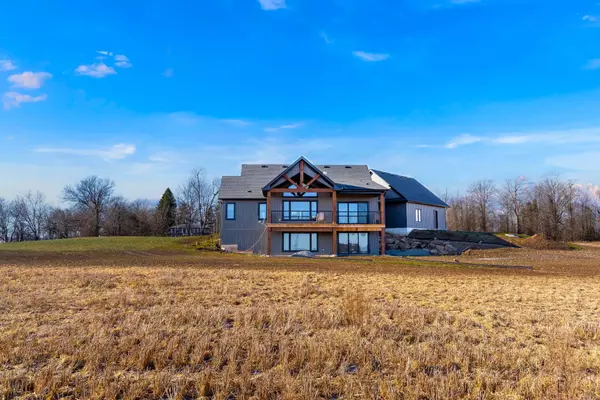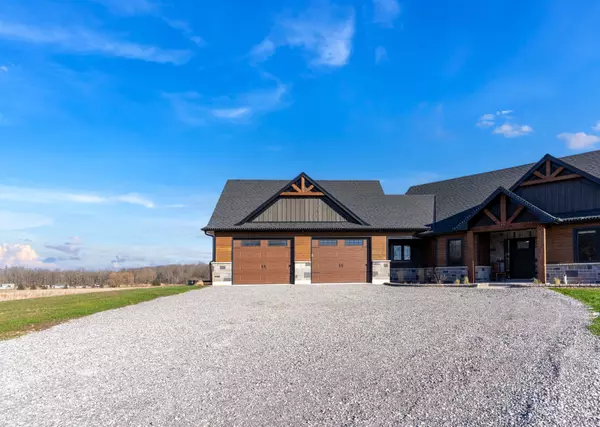754 Cope RD Welland, ON L3B 5N7
1 Bed
1 Bath
50 Acres Lot
UPDATED:
12/27/2024 04:52 PM
Key Details
Property Type Single Family Home
Sub Type Detached
Listing Status Active
Purchase Type For Sale
Approx. Sqft 1100-1500
MLS Listing ID X11895122
Style Bungalow
Bedrooms 1
Annual Tax Amount $1,853
Tax Year 2024
Lot Size 50.000 Acres
Property Description
Location
Province ON
County Niagara
Community 765 - Cooks Mills
Area Niagara
Region 765 - Cooks Mills
City Region 765 - Cooks Mills
Rooms
Family Room Yes
Basement Walk-Out, Unfinished
Kitchen 1
Interior
Interior Features Built-In Oven, Carpet Free, In-Law Capability, Primary Bedroom - Main Floor, Separate Heating Controls, Storage
Cooling None
Fireplaces Type Electric, Family Room
Fireplace Yes
Heat Source Gas
Exterior
Exterior Feature Canopy, Deck, Landscaped, Privacy, Year Round Living
Parking Features Private Triple, Available
Garage Spaces 10.0
Pool None
View Forest, Trees/Woods
Roof Type Asphalt Shingle
Lot Depth 1380.0
Total Parking Spaces 12
Building
Unit Features Wooded/Treed,Clear View
Foundation Concrete Block
Others
Security Features Alarm System

