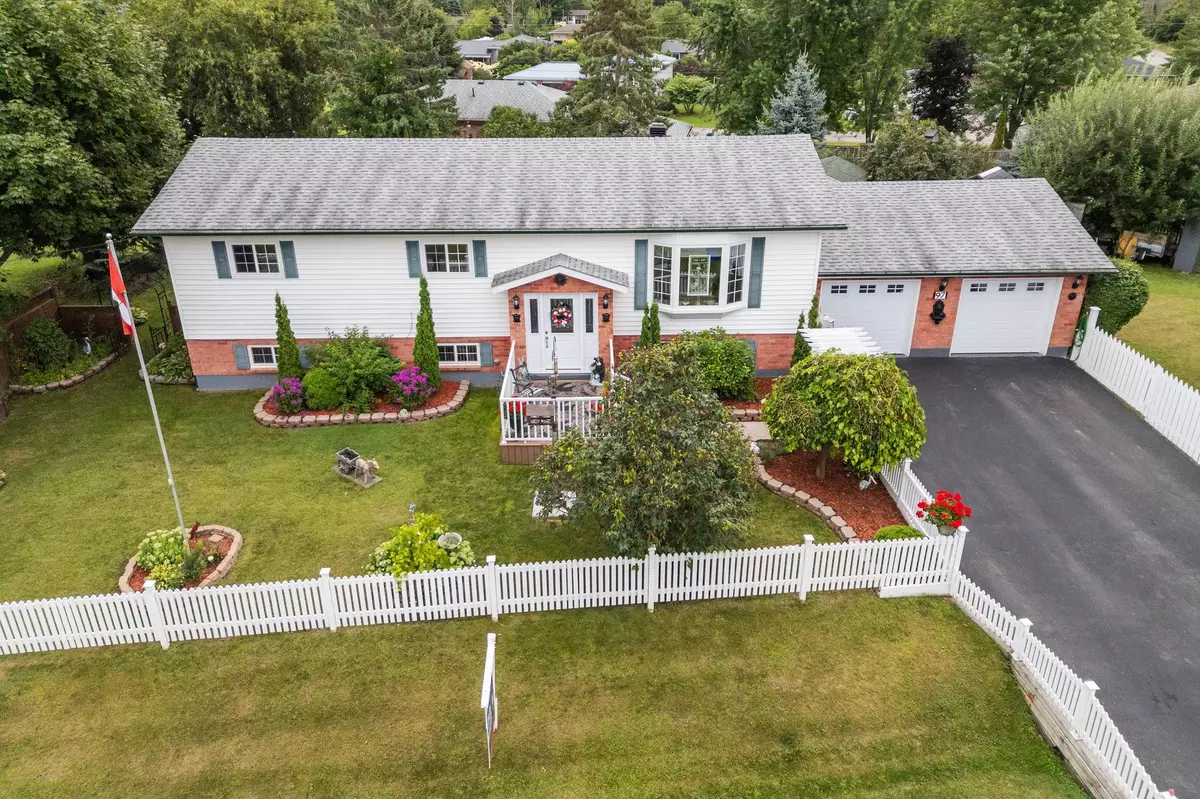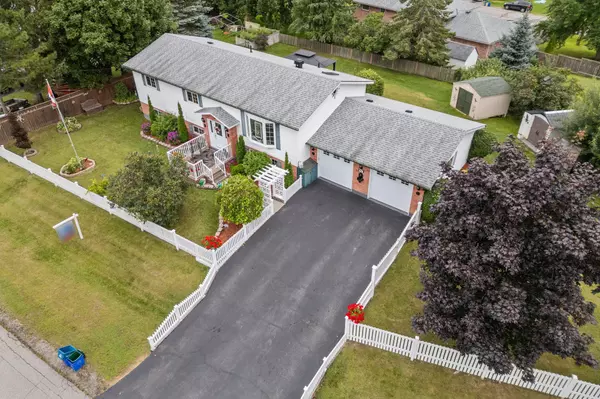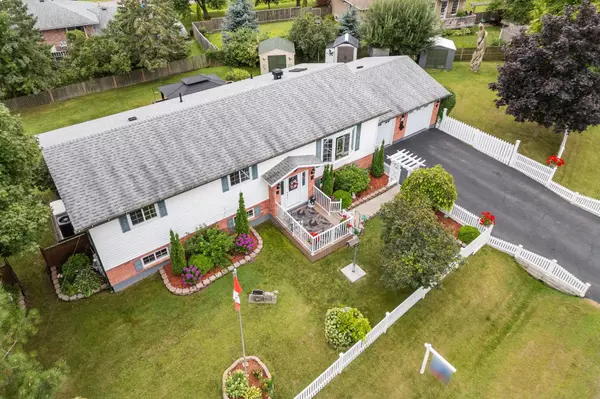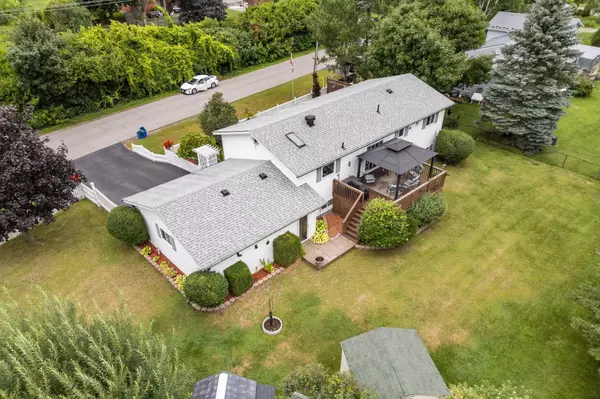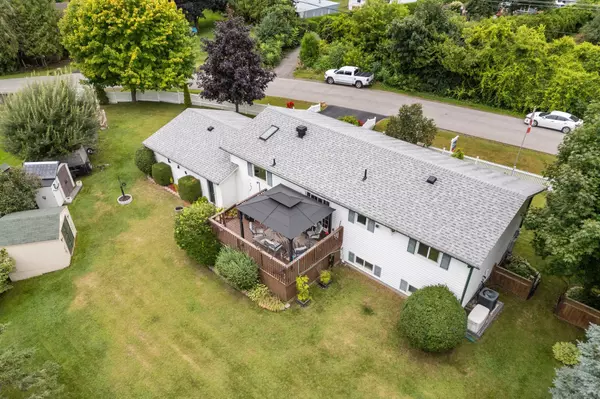REQUEST A TOUR If you would like to see this home without being there in person, select the "Virtual Tour" option and your agent will contact you to discuss available opportunities.
In-PersonVirtual Tour
$ 834,900
Est. payment /mo
Pending
97 George RD Georgina, ON L0E 1R0
3 Beds
2 Baths
UPDATED:
01/07/2025 02:25 PM
Key Details
Property Type Single Family Home
Sub Type Detached
Listing Status Pending
Purchase Type For Sale
MLS Listing ID N11899019
Style Bungalow-Raised
Bedrooms 3
Annual Tax Amount $4,735
Tax Year 2023
Property Description
Welcome To 97 George Road, A Stunning Raised Bungalow Nestled On An Expansive 177x118 Well-Landscaped Lot. This Beautifully Maintained Property Offers The Perfect Blend Of Modern Living And Serene Surroundings, Ideal For Families Seeking Comfort And Convenience. Step Inside To Discover A Spacious And Inviting Interior Featuring 3+2 Bedrooms And 2 Bathrooms. The Heart Of The Home Is The Large, Modern Kitchen, Designed With Both Style And Functionality In Mind. Enjoy Ample Counter Space, Contemporary Cabinetry Making It A Chef's Dream. The Living And Dining Areas Are Perfect For Entertaining Guests Or Relaxing With Family, While Large Windows Flood The Space With Natural Light, Creating A Warm And Welcoming Atmosphere. The Bedrooms Provide Plenty Of Room For Rest And Relaxation, With Additional Space In The Finished Basement Offering Endless Possibilities From A Home Office To A Cozy Family Room, Extra Guest Accommodations, Or Even The Possibility Of Turning It Into A Second Unit. Outside, The Expansive Lot Is A True Oasis, Featuring Meticulous Landscaping And Plenty Of Space For Outdoor Activities. The 2-Car Garage Offers Convenience And Ample Storage For Vehicles And Outdoor Equipment. One Of The Standout Features Of This Property Is Its Proximity To Deeded Access To A Private Beach, Providing Residents With Exclusive Access To Sun, Sand, And Water Just Moments From Their Doorstep. Don't Miss The Opportunity To Make 97 George Road Your New Home. Experience The Perfect Combination Of Modern Living, Spacious Comfort, And Tranquil Surroundings In This Sought-After Sutton Neighborhood.
Location
Province ON
County York
Community Sutton & Jackson'S Point
Area York
Region Sutton & Jackson's Point
City Region Sutton & Jackson's Point
Rooms
Family Room No
Basement Finished
Kitchen 2
Separate Den/Office 2
Interior
Interior Features None
Cooling Central Air
Fireplace No
Heat Source Gas
Exterior
Parking Features Private Double
Garage Spaces 4.0
Pool None
Roof Type Asphalt Shingle
Lot Depth 118.42
Total Parking Spaces 6
Building
Foundation Poured Concrete
Listed by RE/MAX HALLMARK YORK GROUP REALTY LTD.

