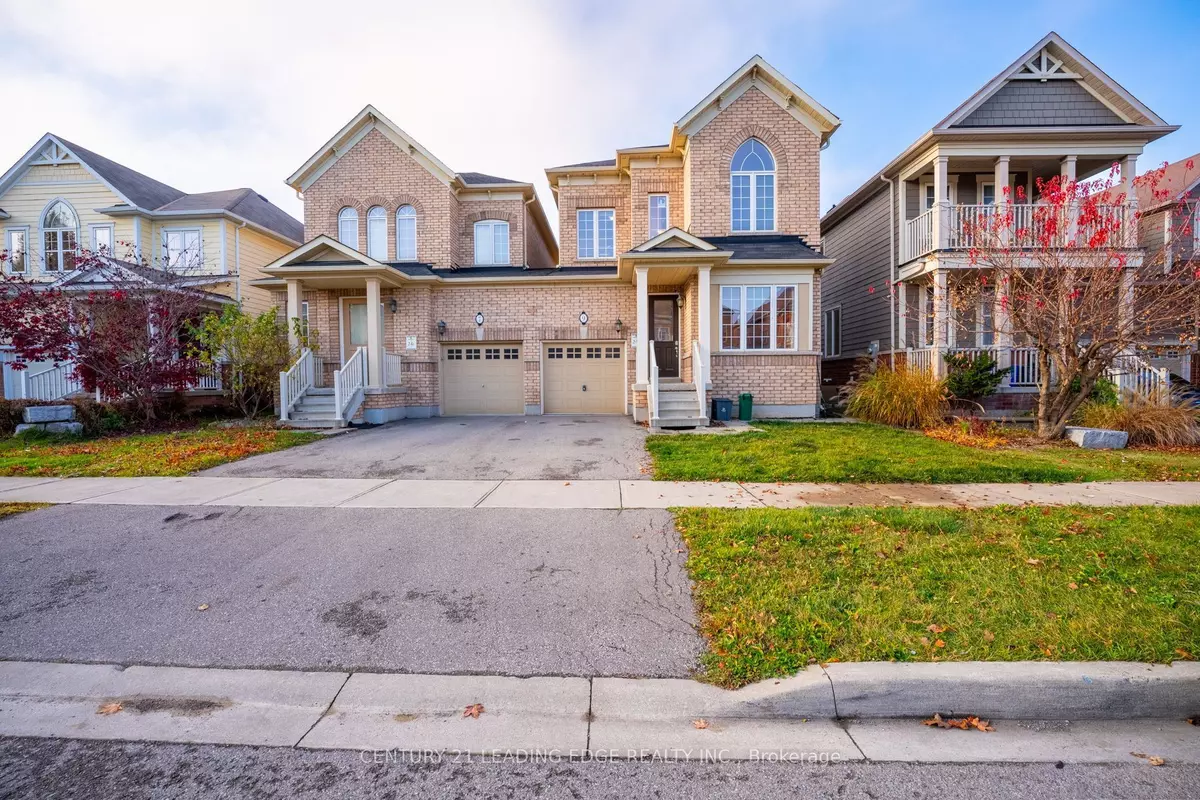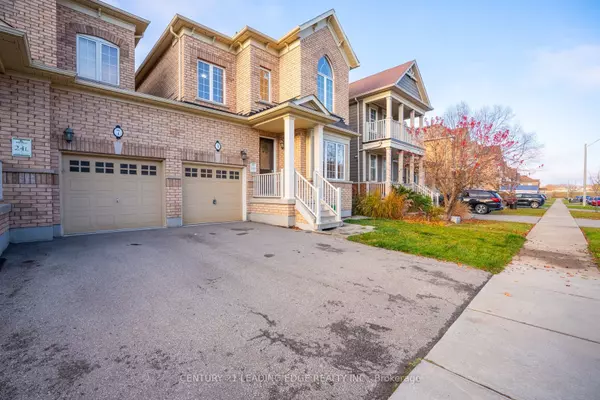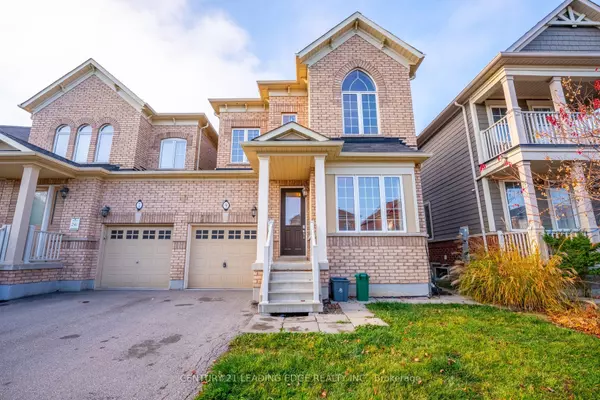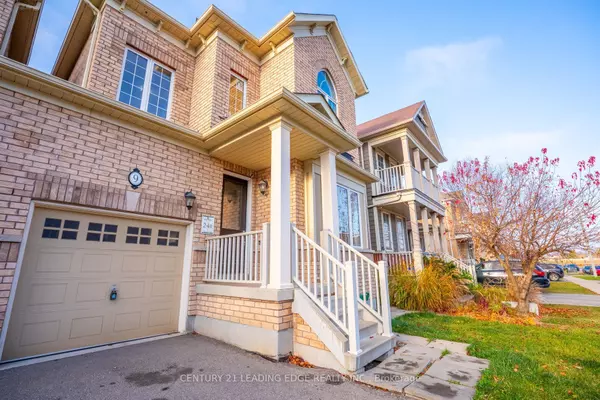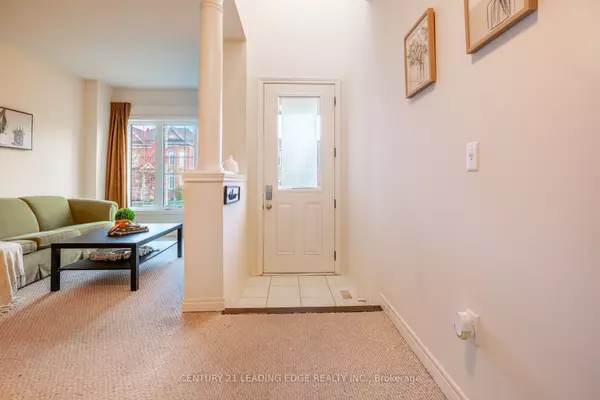REQUEST A TOUR If you would like to see this home without being there in person, select the "Virtual Tour" option and your agent will contact you to discuss available opportunities.
In-PersonVirtual Tour

$ 678,888
Est. payment /mo
New
9 White Ash RD Thorold, ON L2V 5G5
3 Beds
4 Baths
UPDATED:
12/20/2024 06:34 PM
Key Details
Property Type Single Family Home
Sub Type Semi-Detached
Listing Status Active
Purchase Type For Sale
Approx. Sqft 1500-2000
MLS Listing ID X11898578
Style 2-Storey
Bedrooms 3
Annual Tax Amount $5,543
Tax Year 2024
Property Description
ATTENTION INVESTORS, FIRST TIME HOMEBUYERS or those looking to upsize!!! Welcome To This Beautiful 3+2 Bd, 4 Washroom Semi-Detached In Thorold. Mortgage can pay itself with Flexible Tenants Willing To Stay Or Leave. Massive Rental Income Potential! 18-FT Ceilings In The Entryway Give It That Mansion Feel Without The Price Tag. 9-FT Ceilings Throughout Create A Spacious Feel. Open Concept Main Floor With An Oversized Living & Family Room. Modern Kitchen With S/S Appliances, Bar Seating And Walkout To The Yard. Upper Level Features A Huge Primary Bedroom inclusive of A Luxurious 5-Piece Ensuite With A Double Sink Vanity, large Walk-In Closet And Upper Level Laundry For That Extra Convenience. Two Other Bedrooms & A 4-Piece Bath On The Other Side Of The Hall Offer Privacy & Comfort! Huge Windows Throughout. But The Real Bonus? A Large Completely Separate Basement Apartment With A Bedroom, Den, 3-Piece Washroom & Private Laundry. Perfect For Brock University Students Or Professionals. This Home Truly Delivers It All. Whether You're An End User Or An Investor, 9 White Ash Is Worth Viewing! Minutes To Hwy 58, Brock University & Major Amenities. Those Famous Falls A Short Drive Away! This One Wont Last.
Location
Province ON
County Niagara
Area Niagara
Rooms
Family Room Yes
Basement Apartment, Separate Entrance
Kitchen 2
Separate Den/Office 2
Interior
Interior Features Guest Accommodations, Water Heater
Cooling Central Air
Fireplace No
Heat Source Gas
Exterior
Parking Features Private
Garage Spaces 1.0
Pool None
Roof Type Asphalt Shingle
Total Parking Spaces 2
Building
Unit Features Lake/Pond,Library,Park,Place Of Worship,Public Transit,Rec./Commun.Centre
Foundation Poured Concrete
Listed by CENTURY 21 LEADING EDGE REALTY INC.


