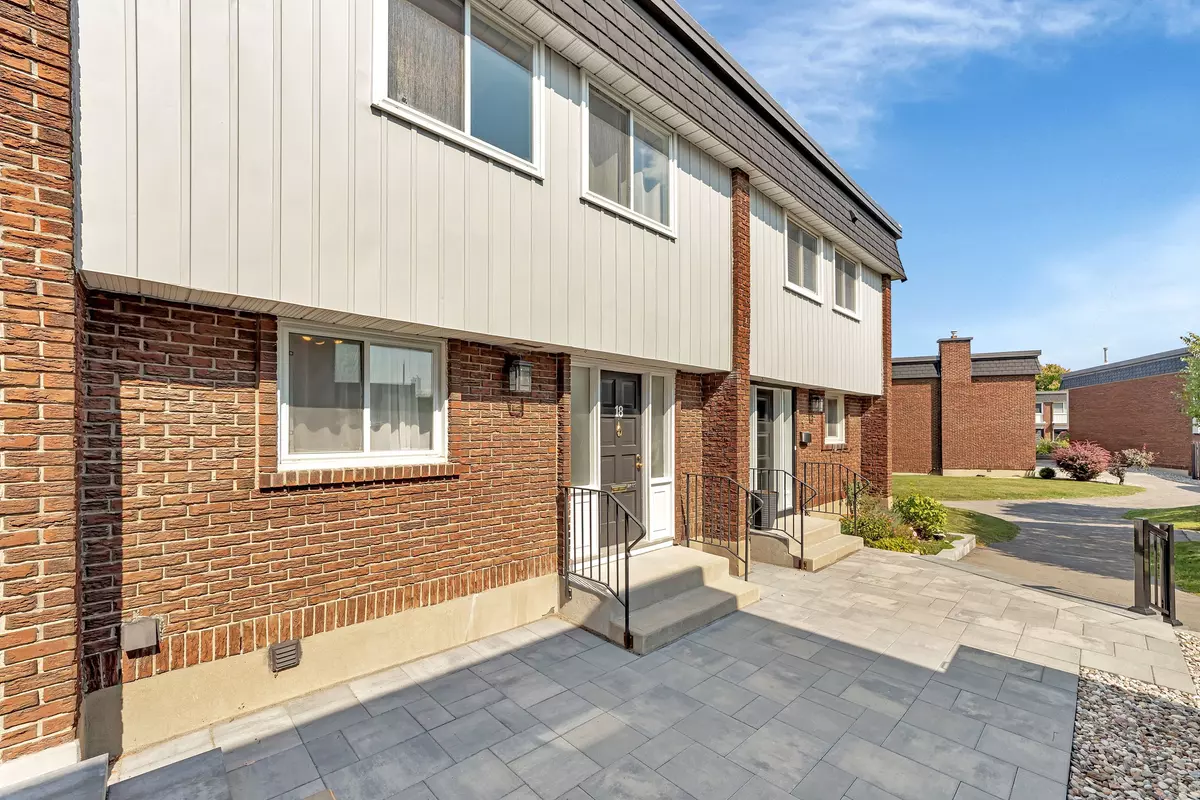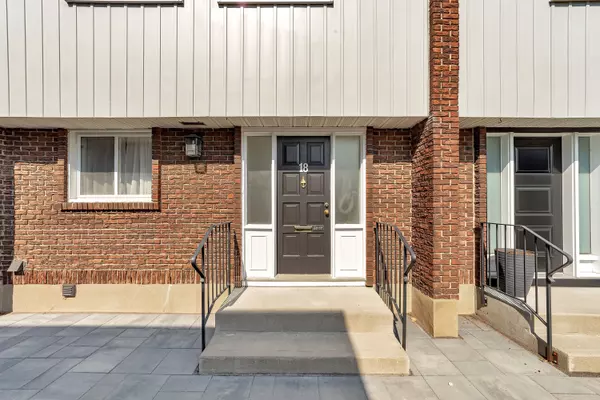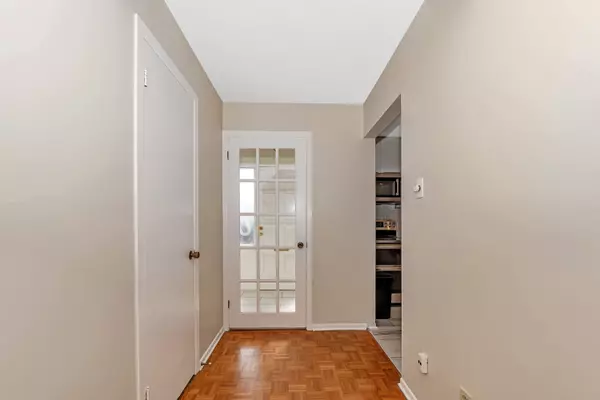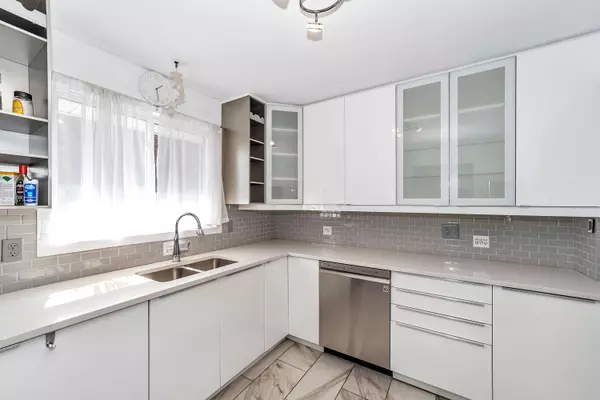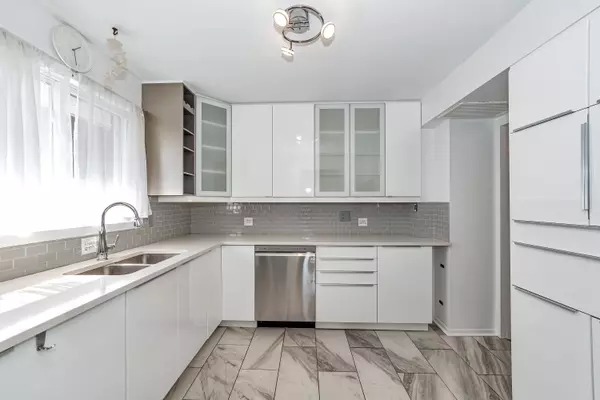
1821 Walkley RD N #18 Alta Vista And Area, ON K1H 6X9
4 Beds
2 Baths
UPDATED:
12/23/2024 04:44 PM
Key Details
Property Type Condo
Sub Type Condo Townhouse
Listing Status Active
Purchase Type For Sale
Approx. Sqft 1200-1399
MLS Listing ID X11897887
Style 2-Storey
Bedrooms 4
HOA Fees $743
Annual Tax Amount $2,599
Tax Year 2024
Property Description
Location
Province ON
County Ottawa
Community 3609 - Guildwood Estates - Urbandale Acres
Area Ottawa
Region 3609 - Guildwood Estates - Urbandale Acres
City Region 3609 - Guildwood Estates - Urbandale Acres
Rooms
Family Room Yes
Basement Finished
Kitchen 1
Interior
Interior Features Storage
Cooling Central Air
Fireplace No
Heat Source Gas
Exterior
Exterior Feature Privacy, Recreational Area
Parking Features Underground
View Pool
Roof Type Asphalt Shingle
Topography Flat
Building
Unit Features Place Of Worship,Public Transit,School,Park
Foundation Concrete
Locker None
Others
Pets Allowed Restricted


