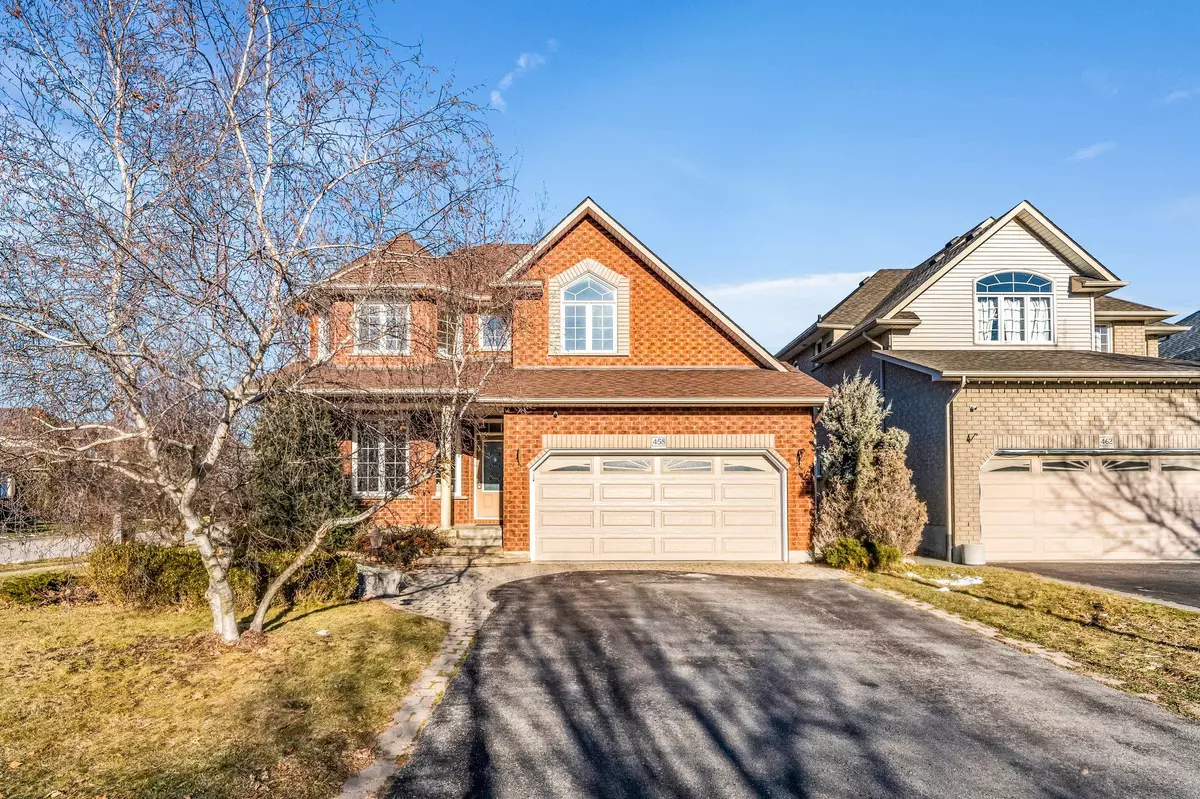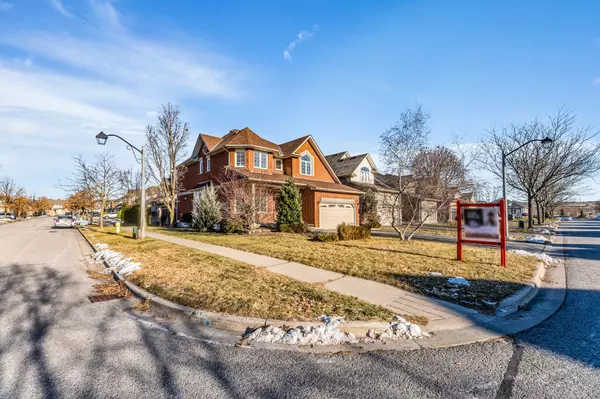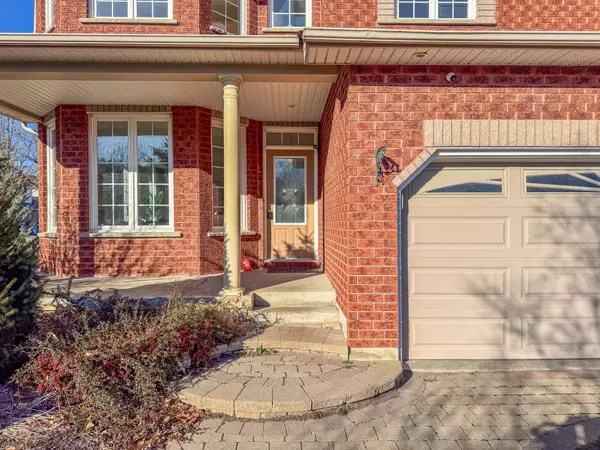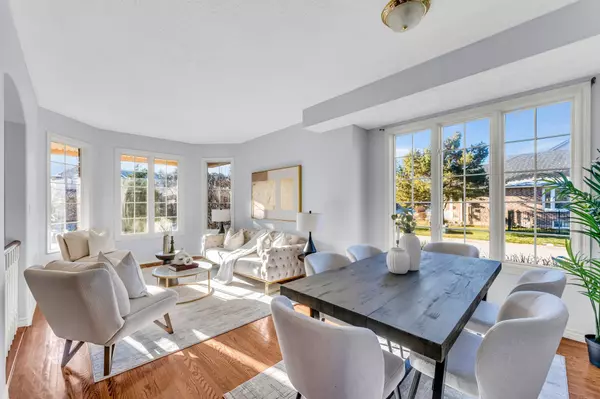REQUEST A TOUR If you would like to see this home without being there in person, select the "Virtual Tour" option and your agent will contact you to discuss available opportunities.
In-PersonVirtual Tour

$ 1,095,000
Est. payment /mo
New
458 Meadow ST Oshawa, ON L1L 1B9
4 Beds
4 Baths
UPDATED:
12/20/2024 08:40 PM
Key Details
Property Type Single Family Home
Sub Type Detached
Listing Status Active
Purchase Type For Sale
MLS Listing ID E11897143
Style 2-Storey
Bedrooms 4
Annual Tax Amount $7,597
Tax Year 2024
Property Description
Welcome To This Beautiful Well-kept Home Boasting A Practical Traditional Layout & Situated On A Large Corner Lot! This Gorgeous Sun-filled Home Offers The Perfect Blend Of Space & Comfort. Spacious First Floor Layout Offers A Formal Living & Dining Area, Separate Open Concept Family Room With Open To Above Ceiling, Large Windows & Fireplace, A Large Eat-In Kitchen With Ample Amount Of Cabinetry Space, Quartz Countertops, An Oversized Island & Combined With A Vibrant Breakfast Area. Second Floor Offers A Grand Hallway, Four Spacious Bedrooms, Two Bathrooms & A Unique Sitting Area Connected To The Primary Bedroom. The Primary Bedroom Features Large Windows For Plenty Of Natural Light, 4-Piece Bathroom & A Large Walk-In Closet. Finished Basement With A Functional Layout Offers Large Open Space, Two Bedroom, 4-Piece Bathroom, & A Kitchen. Minutes To Great Amenities Such As Schools, Parks, The New RioCan Retail Plaza, Big Box Retailers, Hwy 407 & MUCH MORE!
Location
Province ON
County Durham
Community Kedron
Area Durham
Region Kedron
City Region Kedron
Rooms
Family Room Yes
Basement Finished
Kitchen 2
Separate Den/Office 2
Interior
Interior Features None
Cooling Central Air
Fireplace Yes
Heat Source Gas
Exterior
Parking Features Private
Garage Spaces 4.0
Pool Inground
Roof Type Unknown
Total Parking Spaces 6
Building
Foundation Unknown
Listed by RE/MAX METROPOLIS REALTY






