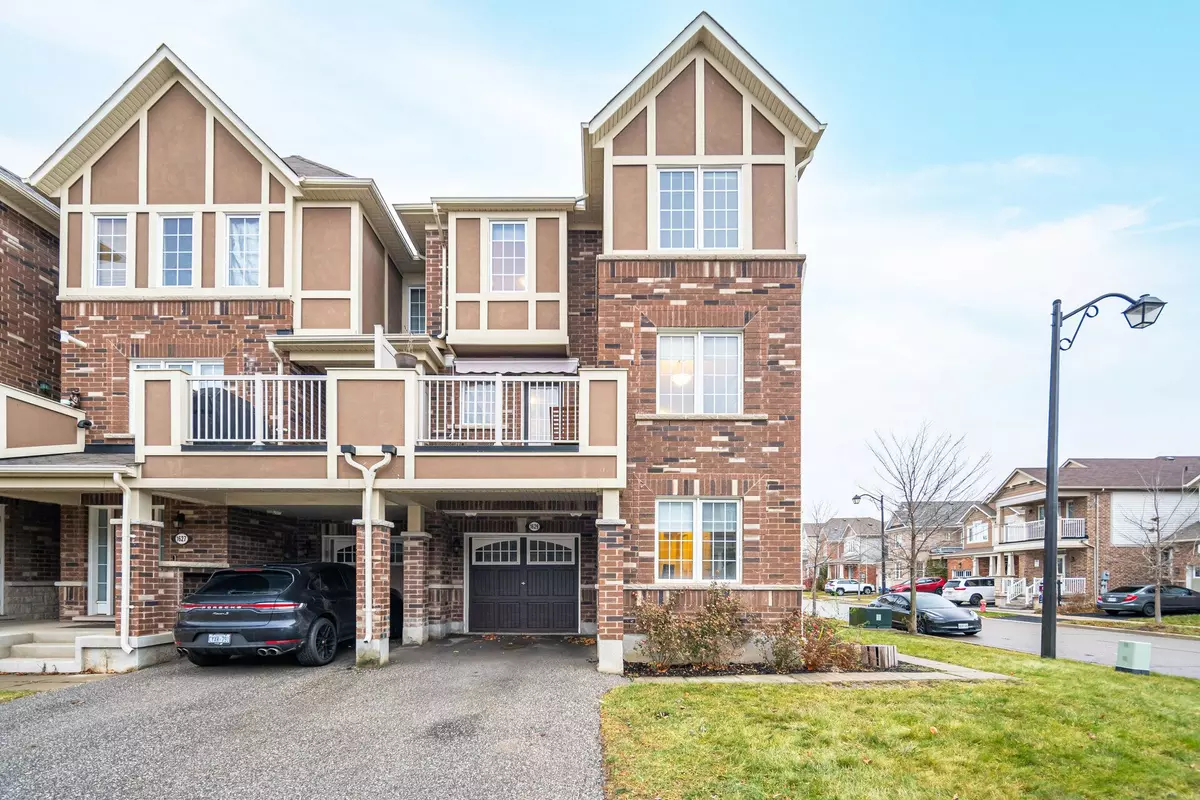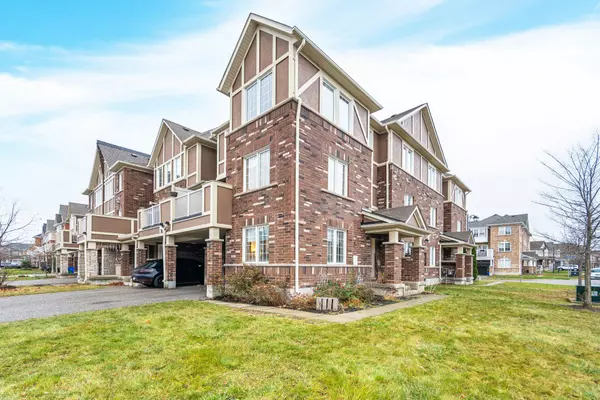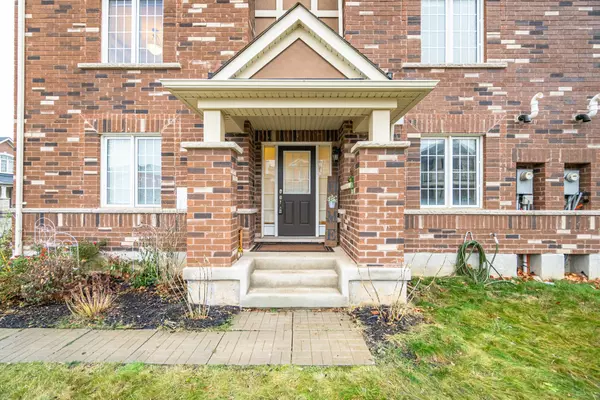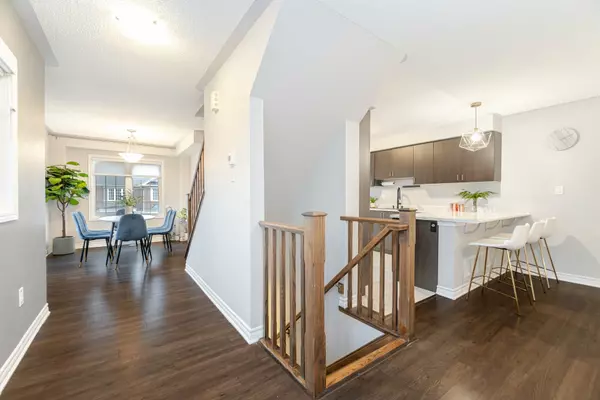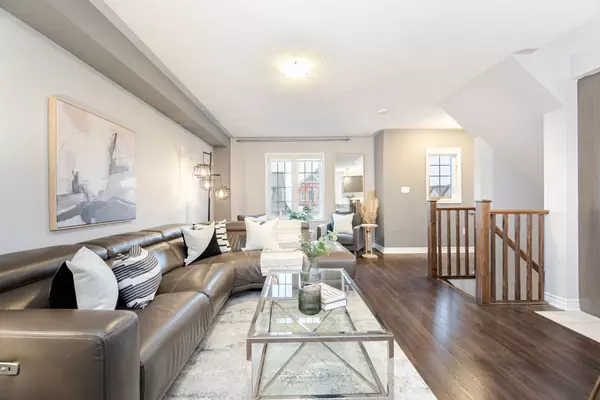REQUEST A TOUR If you would like to see this home without being there in person, select the "Virtual Tour" option and your advisor will contact you to discuss available opportunities.
In-PersonVirtual Tour

$ 899,800
Est. payment /mo
New
1629 Gainer CRES Milton, ON L9T 8X9
3 Beds
3 Baths
UPDATED:
12/18/2024 01:56 AM
Key Details
Property Type Townhouse
Sub Type Att/Row/Townhouse
Listing Status Active
Purchase Type For Sale
Approx. Sqft 1500-2000
MLS Listing ID W11895267
Style 3-Storey
Bedrooms 3
Annual Tax Amount $3,257
Tax Year 2024
Property Description
Welcome to this sun-filled Sutton Corner model townhome located in the sought-after Hawthorne Village of East Milton. This spacious end-unit features 3 bedrooms and 2.5 bathrooms, offering the perfect blend of modern style and comfort for your family. The main living level boasts an open-concept layout with separate living, dining, and kitchen areas that flow seamlessly together. The family-sized eat-in kitchen includes ample counter and cupboard space, stainless steel appliances, a pantry, breakfast bar, and a walkout to a large balcony, ideal for enjoying your morning coffee or entertaining guests. A beautiful hardwood staircase leads to the upper level, where you'll find generously sized bedrooms. The serene primary suite features its own ensuite washroom, creating a private retreat. The ground floor den is perfect for a home office, providing a quiet space tucked away from the main living areas. Situated in a family-friendly neighbourhood, this home is close to excellent schools, parks, shopping, dining, and recreational amenities. Commuting is a breeze with easy access to the Milton GO Station and major highways 401/407.
Location
Province ON
County Halton
Community 1027 - Cl Clarke
Area Halton
Region 1027 - CL Clarke
City Region 1027 - CL Clarke
Rooms
Family Room No
Basement None
Kitchen 1
Interior
Interior Features Carpet Free, On Demand Water Heater
Cooling Central Air
Fireplace No
Heat Source Gas
Exterior
Parking Features Private
Garage Spaces 2.0
Pool None
Roof Type Asphalt Shingle
Total Parking Spaces 3
Building
Unit Features Hospital,Park,Public Transit,Rec./Commun.Centre,School
Foundation Concrete
Listed by RE/MAX REALTY SPECIALISTS INC.


