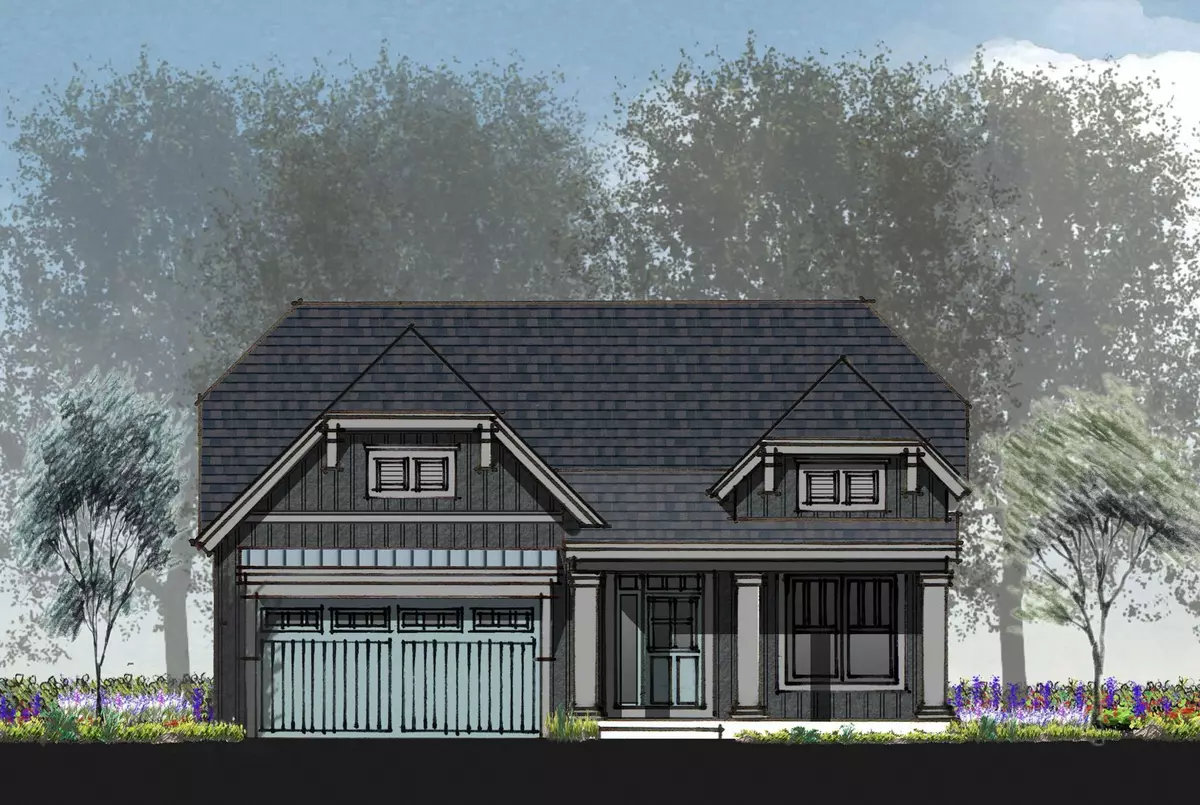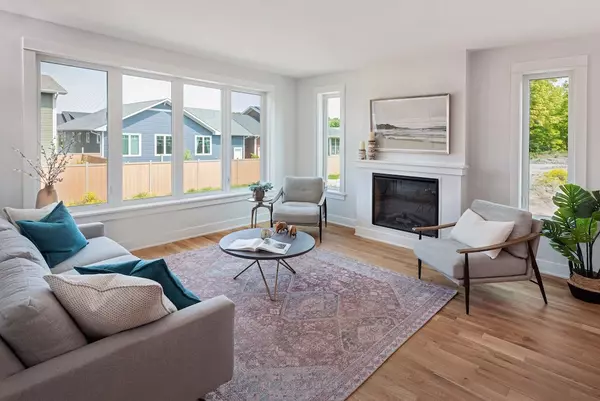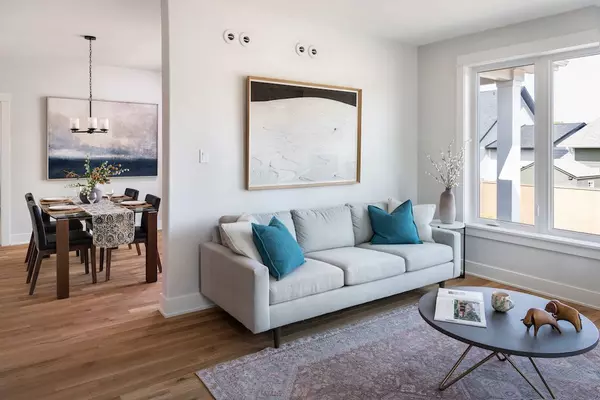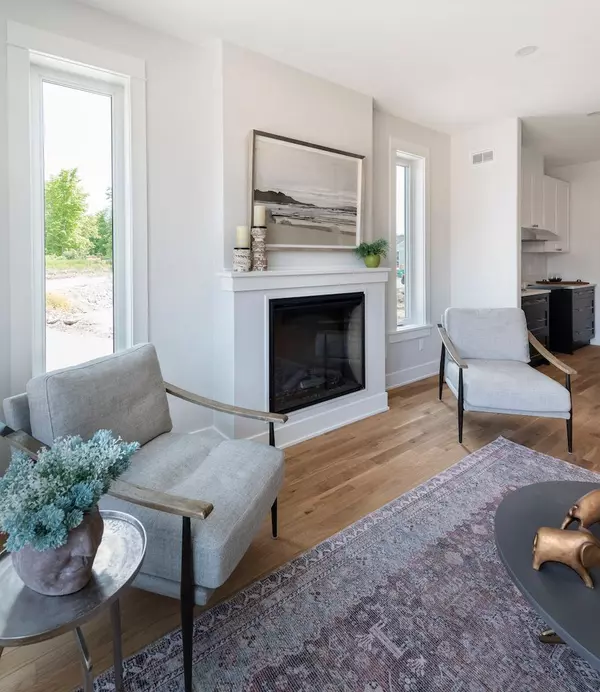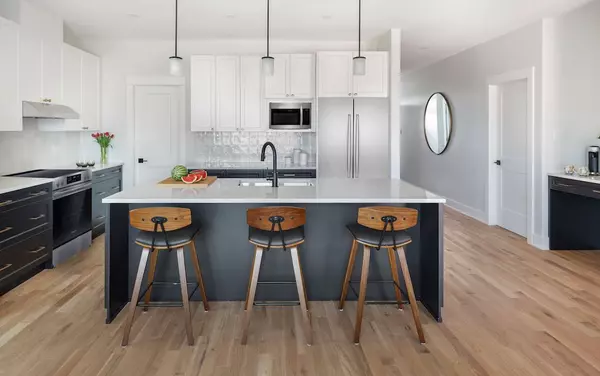REQUEST A TOUR If you would like to see this home without being there in person, select the "Virtual Tour" option and your agent will contact you to discuss available opportunities.
In-PersonVirtual Tour

$ 999,900
Est. payment /mo
New
110 Hearthside DR Westport, ON K0G 1X0
3 Beds
3 Baths
UPDATED:
12/17/2024 02:10 AM
Key Details
Property Type Single Family Home
Sub Type Detached
Listing Status Active
Purchase Type For Sale
Approx. Sqft 2500-3000
MLS Listing ID X11894580
Style Bungalow
Bedrooms 3
Tax Year 2023
Property Description
BENSON BUNGALOW -- by award winning Land Ark Homes. Move in READY for SPRING 2025. Over $16,000 in FREE UPGRADES. Net Zero Ready construction makes this the Tesla of building standards. Environmentally responsible, aesthetically beautiful & efficient to operate. Large open-concept main level boasting a designer finished kitchen with quartz countertops, large island, large upper cabinets and walk-in pantry. Hardwood floors throughout the main floor bedrooms, kitchen, dining and living rooms. A built-in electric fireplace gives a casual elegance to the home. Step out onto the extended, rear covered porch for comfortable outdoor living. Relax in the spacious primary bedroom with large walk-in closet and spa-like ensuite including modern glass shower and freestanding soaker tub. Full, finished basement. Discover Westport lifestyle with nature trails, nearby golf, winery, all from your home.
Location
Province ON
County Leeds & Grenville
Community 815 - Westport
Area Leeds & Grenville
Zoning Residential
Region 815 - Westport
City Region 815 - Westport
Rooms
Family Room Yes
Basement Full, Finished
Kitchen 1
Separate Den/Office 1
Interior
Interior Features Carpet Free, ERV/HRV, Primary Bedroom - Main Floor, Upgraded Insulation, Water Heater Owned
Cooling Central Air
Fireplaces Type Electric
Exterior
Parking Features Private
Garage Spaces 4.0
Pool None
Roof Type Asphalt Shingle
Total Parking Spaces 4
Building
Foundation Poured Concrete
Listed by RIDEAU REALTY LIMITED


