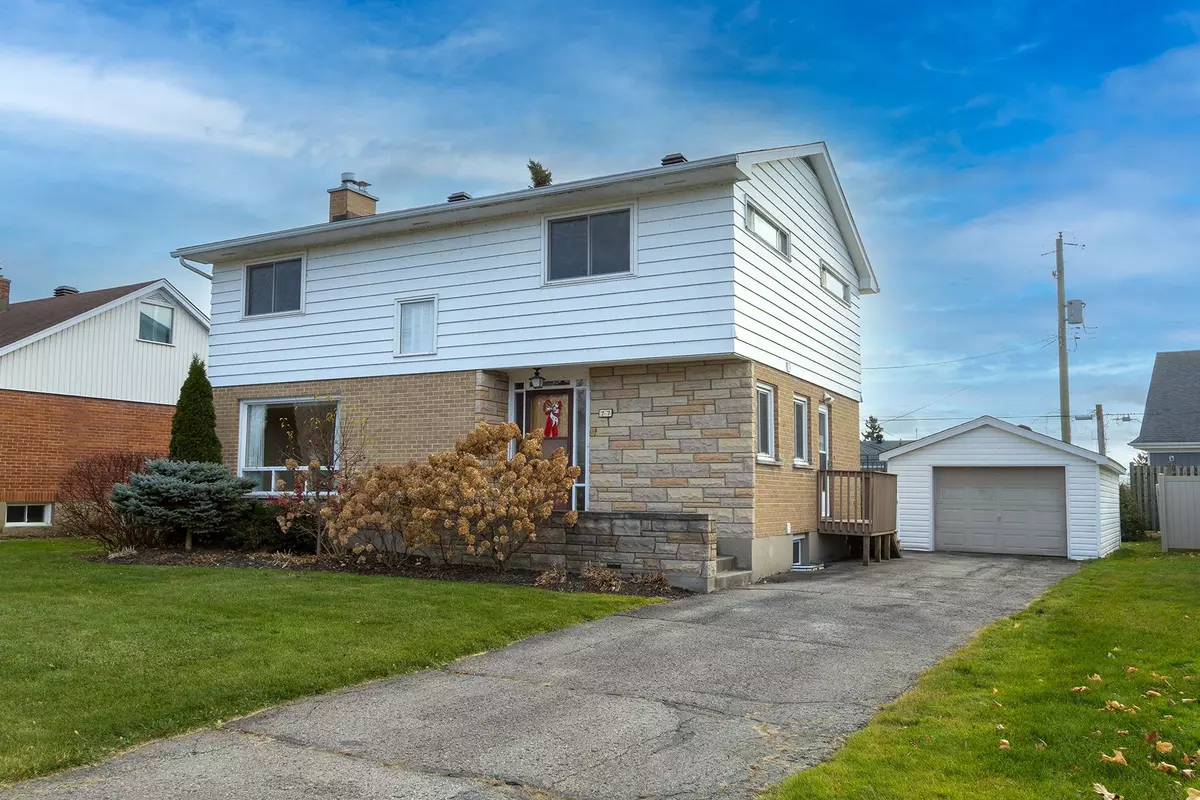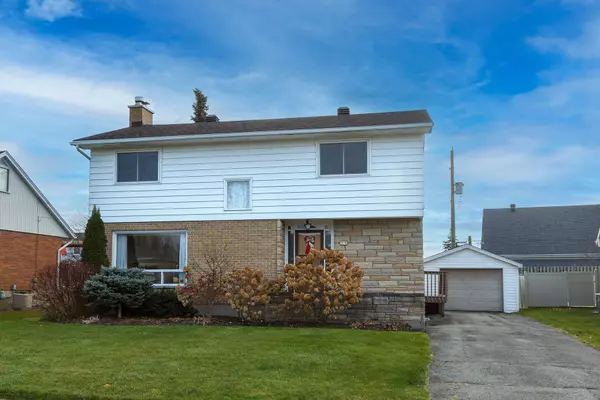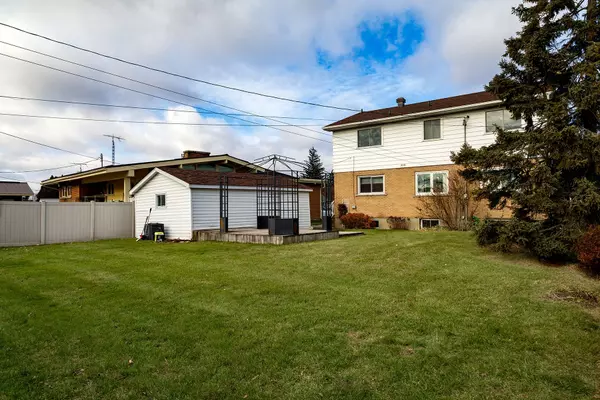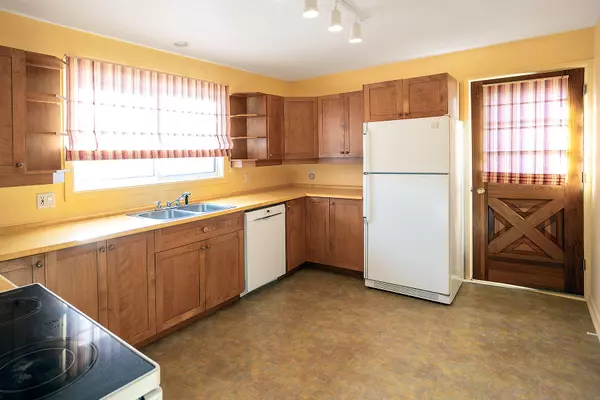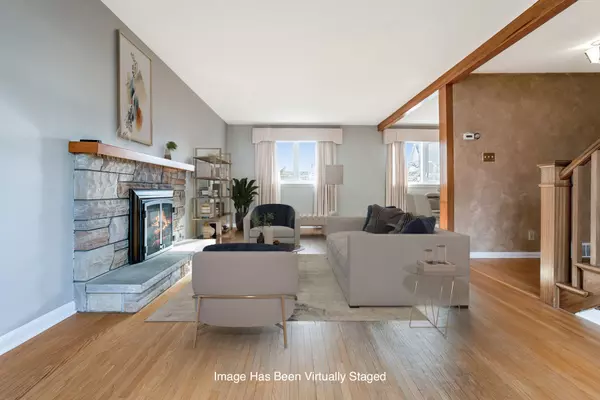
77 Kyle DR South Dundas, ON K0C 1X0
4 Beds
3 Baths
UPDATED:
12/13/2024 05:18 PM
Key Details
Property Type Single Family Home
Sub Type Detached
Listing Status Active
Purchase Type For Sale
Approx. Sqft 2000-2500
MLS Listing ID X11891981
Style 2-Storey
Bedrooms 4
Annual Tax Amount $3,041
Tax Year 2024
Property Description
Location
Province ON
County Stormont, Dundas And Glengarry
Community 701 - Morrisburg
Area Stormont, Dundas And Glengarry
Region 701 - Morrisburg
City Region 701 - Morrisburg
Rooms
Family Room Yes
Basement Partially Finished
Kitchen 1
Interior
Interior Features Water Heater Owned, Water Meter, Sump Pump, Sauna
Cooling Central Air
Fireplaces Type Natural Gas, Fireplace Insert
Fireplace Yes
Heat Source Gas
Exterior
Parking Features Tandem, Private
Garage Spaces 3.0
Pool None
Waterfront Description WaterfrontCommunity
View Water
Roof Type Asphalt Shingle
Total Parking Spaces 3
Building
Foundation Poured Concrete


