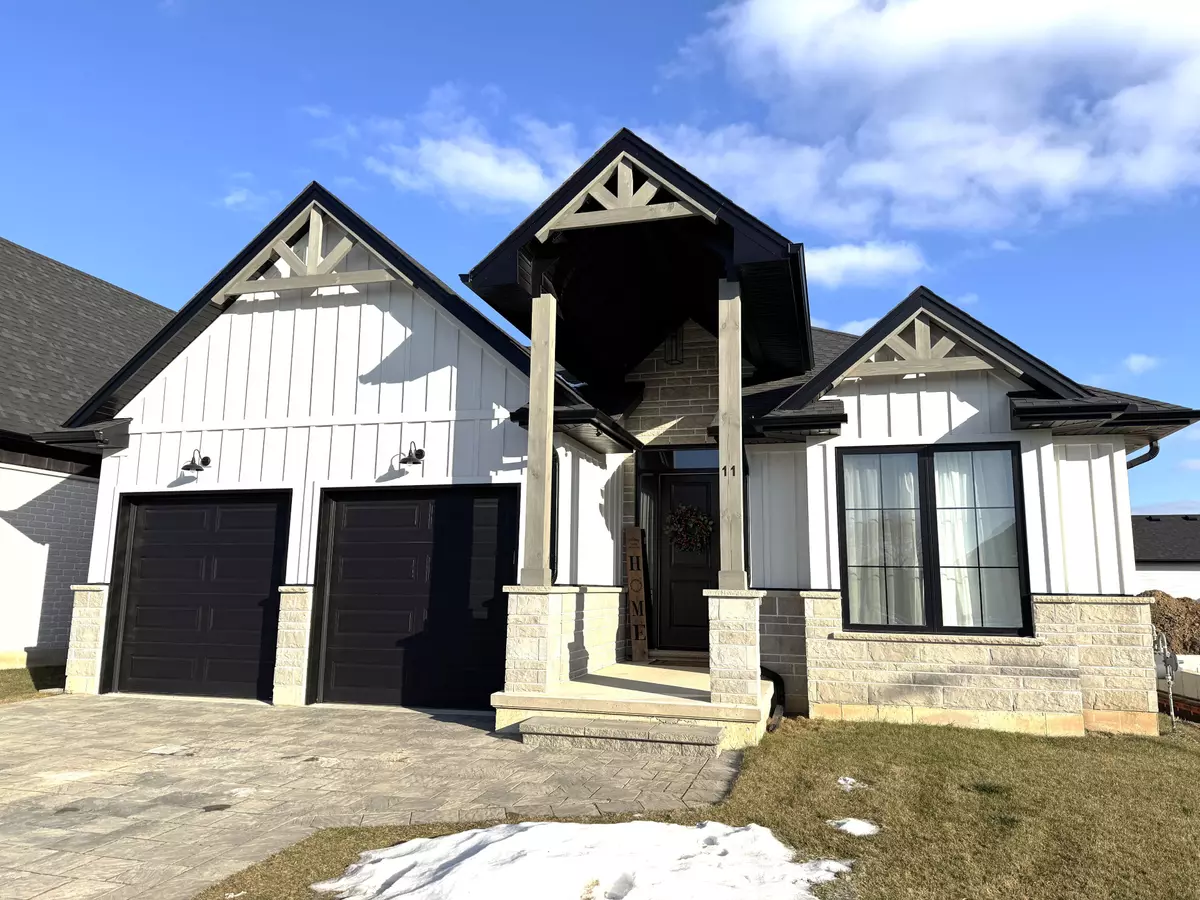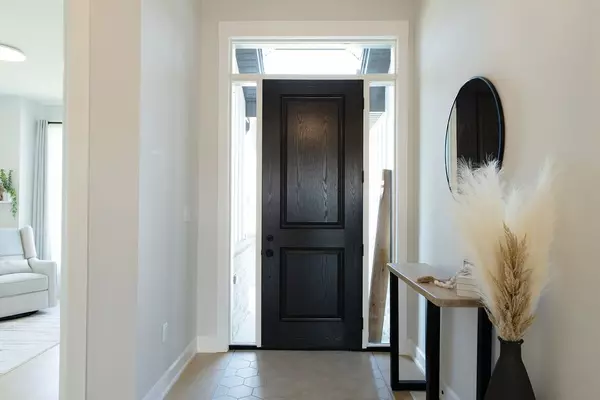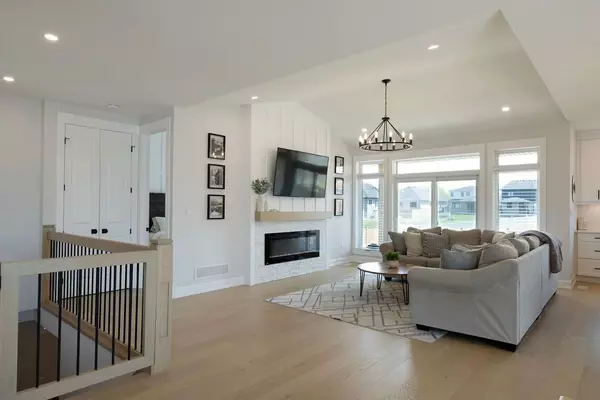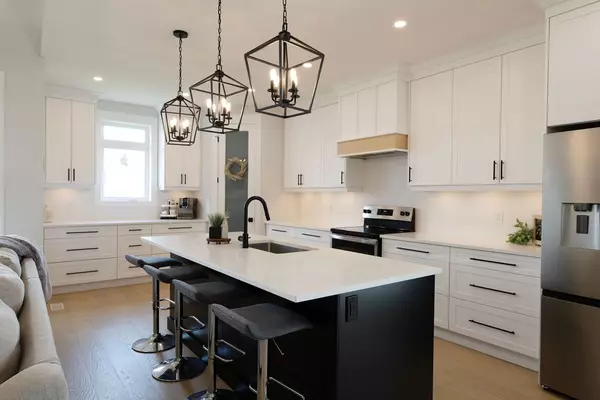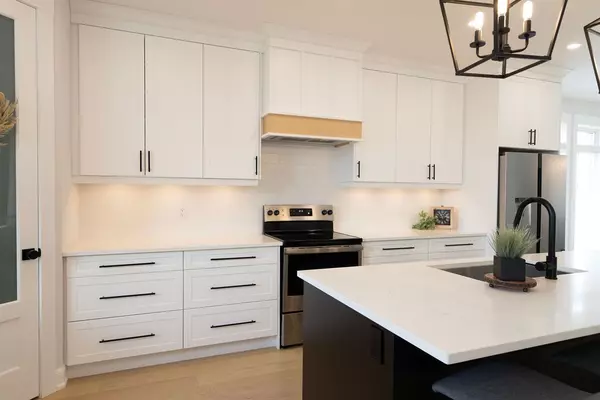11 BRISCOE CRES Middlesex, ON N7G 4E1
4 Beds
3 Baths
UPDATED:
12/12/2024 08:37 PM
Key Details
Property Type Single Family Home
Sub Type Detached
Listing Status Active
Purchase Type For Sale
MLS Listing ID X11891079
Style Bungalow
Bedrooms 4
Annual Tax Amount $4,424
Tax Year 2024
Property Description
Location
Province ON
County Middlesex
Community Ne
Area Middlesex
Zoning R1
Region NE
City Region NE
Rooms
Family Room Yes
Basement Full
Kitchen 1
Separate Den/Office 2
Interior
Interior Features Auto Garage Door Remote, Sump Pump, ERV/HRV, Primary Bedroom - Main Floor
Cooling Central Air
Fireplaces Number 1
Fireplaces Type Living Room, Electric
Exterior
Exterior Feature Patio, Porch
Parking Features Private Double, Other
Garage Spaces 6.0
Pool None
Roof Type Shingles
Lot Frontage 49.21
Lot Depth 111.55
Total Parking Spaces 6
Building
Foundation Poured Concrete
New Construction true
Others
Senior Community Yes
Security Features Carbon Monoxide Detectors,Smoke Detector

