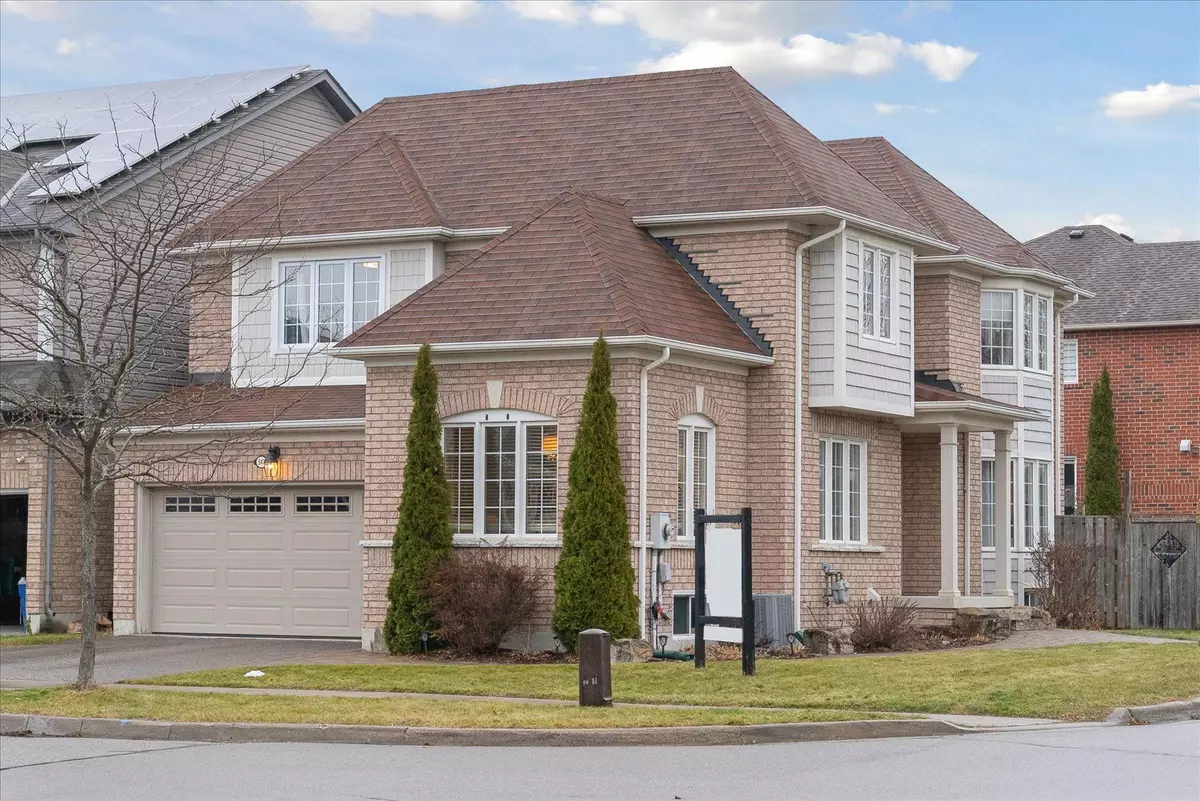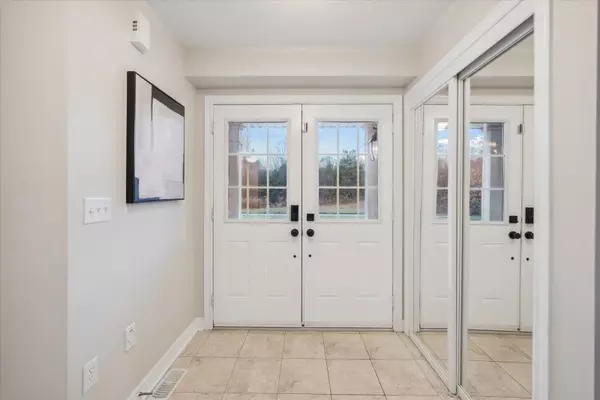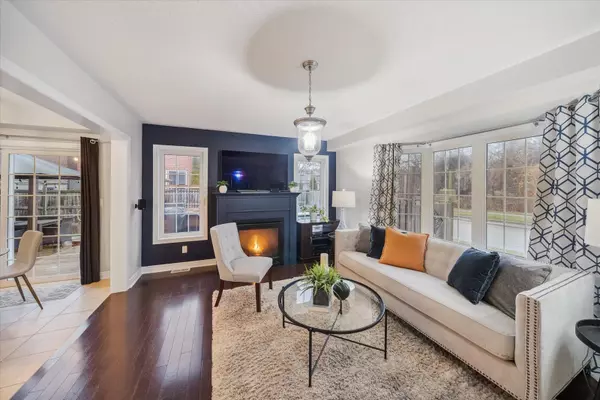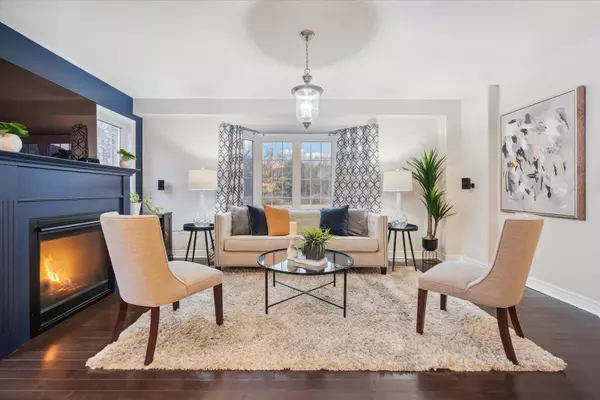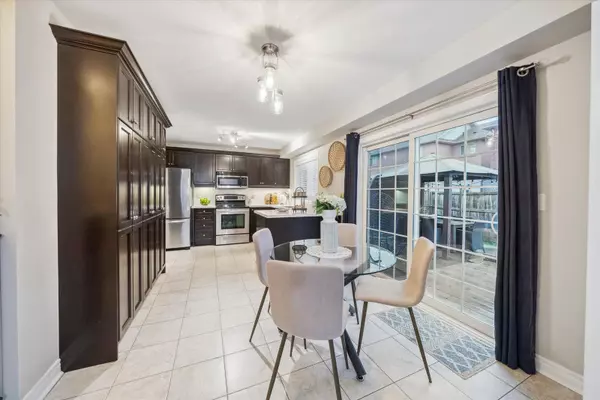REQUEST A TOUR If you would like to see this home without being there in person, select the "Virtual Tour" option and your agent will contact you to discuss available opportunities.
In-PersonVirtual Tour

$ 1,047,900
Est. payment /mo
Pending
547 Shaftsbury ST Oshawa, ON L1K 2V8
4 Beds
4 Baths
UPDATED:
12/19/2024 08:07 PM
Key Details
Property Type Single Family Home
Sub Type Detached
Listing Status Pending
Purchase Type For Sale
Approx. Sqft 2000-2500
MLS Listing ID E11890959
Style 2-Storey
Bedrooms 4
Annual Tax Amount $6,070
Tax Year 2024
Property Description
Welcome to this stunning corner lot home, where natural light pours into every room, creating a bright and welcoming space. The main floor boasts a spacious dining room, family room and living room all with rich hardwood flooring that exudes warmth and elegance. The open-concept family room flows seamlessly into the beautifully appointed kitchen, complete with quartz countertops, a sleek backsplash, stainless appliances and under-cabinet lighting. A convenient walk-out from the kitchen leads directly to the backyard, making it ideal for entertaining. Upstairs, you will find four generously sized bedrooms with brand-new laminate flooring and a convenient computer nook in the hallway perfect for working or studying from home. The primary bedroom offers ample space for relaxation in the large ensuite bathroom which offers a spacious shower and a luxurious soaker tub. The finished basement is a versatile space for unwinding, featuring thick plush carpet, pot lights, a spacious 5th bedroom, and a luxurious 3-piece bath with a modern shower panel. This level offers endless possibilities for recreation, hosting guests, or additional family living space. Step outside to a backyard designed for entertaining and creating cherished family memories. Imagine spending a hot summer day splashing around in the above-ground pool. The extensive decking and gazebo provides an inviting space for parents to relax while keeping an eye on the little ones. Whether it's enjoying a casual poolside barbecue or simply lounging in the shade, this backyard is an ideal place to connect with loved ones and make the most of warm summer afternoons. This home is situated on a quiet street with no through traffic, offering a peaceful setting while remaining conveniently close to parks, schools, shopping, and transit routes.
Location
Province ON
County Durham
Community Eastdale
Area Durham
Region Eastdale
City Region Eastdale
Rooms
Family Room Yes
Basement Finished
Kitchen 1
Separate Den/Office 1
Interior
Interior Features Central Vacuum, On Demand Water Heater
Cooling Central Air
Fireplaces Type Natural Gas
Fireplace Yes
Heat Source Gas
Exterior
Exterior Feature Deck
Parking Features Private Double
Garage Spaces 2.0
Pool Above Ground
Roof Type Asphalt Shingle
Lot Depth 87.93
Total Parking Spaces 3
Building
Foundation Concrete
Listed by RE/MAX JAZZ INC.


