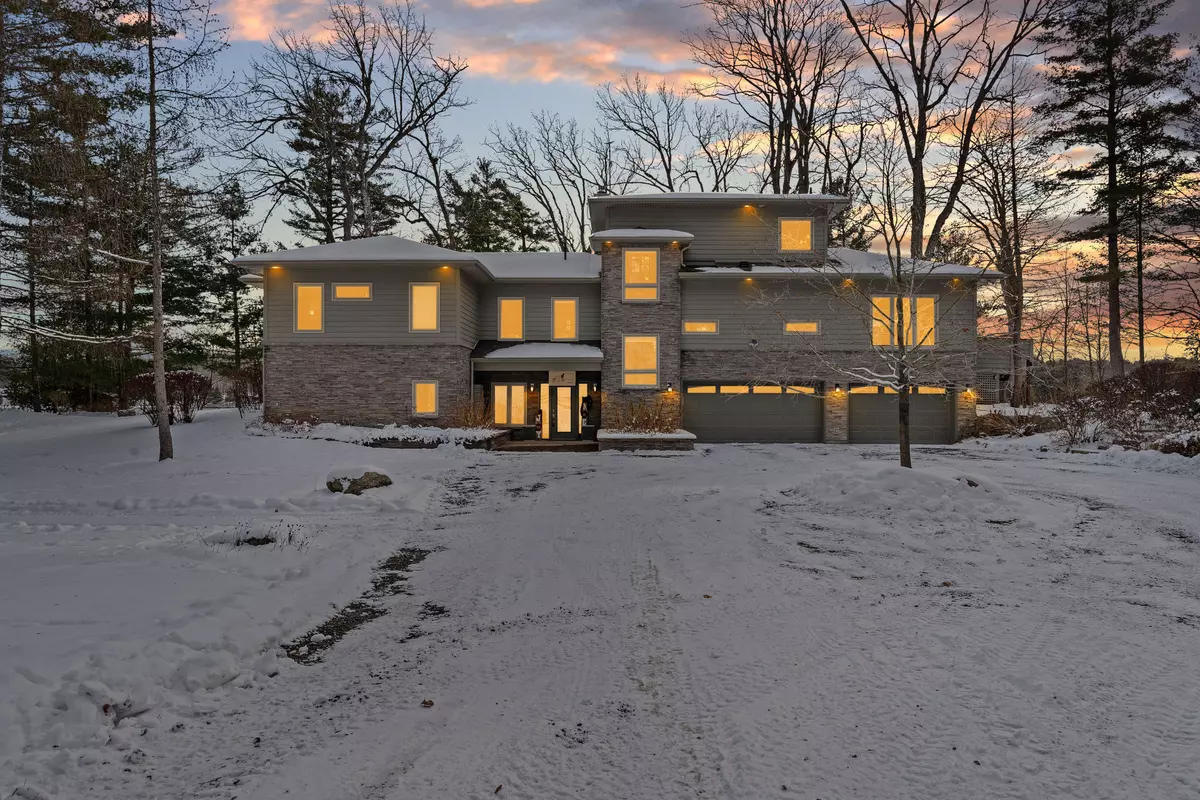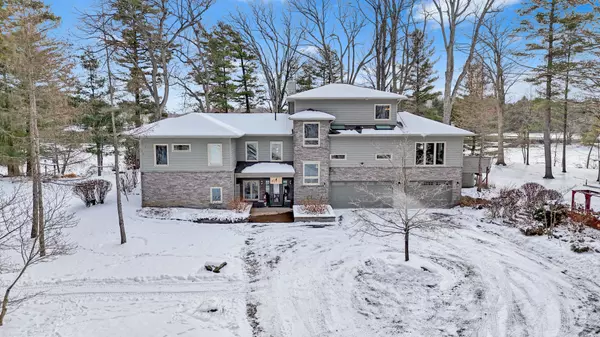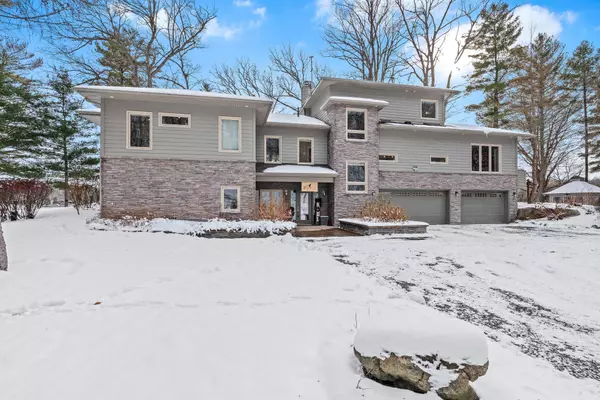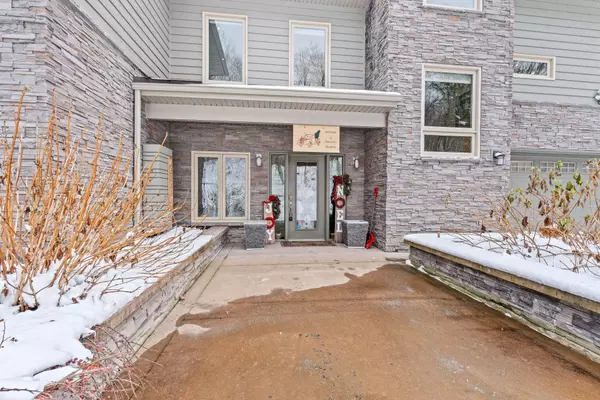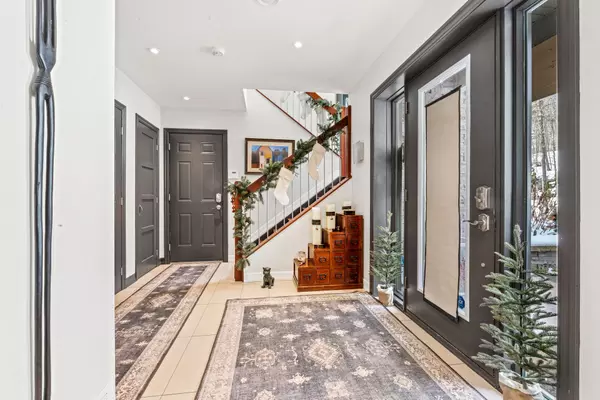121 BASS LN South Frontenac, ON K0H 2N0
4 Beds
4 Baths
2 Acres Lot
UPDATED:
12/12/2024 03:50 PM
Key Details
Property Type Single Family Home
Listing Status Active
Purchase Type For Sale
Approx. Sqft 3000-3500
MLS Listing ID X11890260
Style 2-Storey
Bedrooms 4
Annual Tax Amount $8,442
Tax Year 2024
Lot Size 2.000 Acres
Property Description
Location
Province ON
County Frontenac
Zoning RU1
Rooms
Basement Full, Finished
Kitchen 1
Interior
Interior Features Bar Fridge, Carpet Free, Central Vacuum, ERV/HRV, Generator - Full, Primary Bedroom - Main Floor, Separate Heating Controls, Steam Room, Sump Pump, Ventilation System, Water Heater Owned, Water Softener, Water Treatment
Cooling Central Air
Fireplaces Number 2
Fireplaces Type Propane, Wood
Inclusions Stove, microwave, refrigerator, dishwasher, hood fan, stools at the kitchen island, washer, dryer, office desk and shelf unit, lake pump, and the 1000-gallon propane tank (owned).
Exterior
Exterior Feature Awnings, Deck, Fishing, Hot Tub, Landscape Lighting, Landscaped, Patio, Privacy, Year Round Living
Parking Features Attached
Garage Spaces 10.0
Pool None
Waterfront Description Beach Front,Boat Launch,Dock,Mooring Whips,Other
View Lake, Trees/Woods, Water
Roof Type Asphalt Shingle
Building
Foundation Insulated Concrete Form

