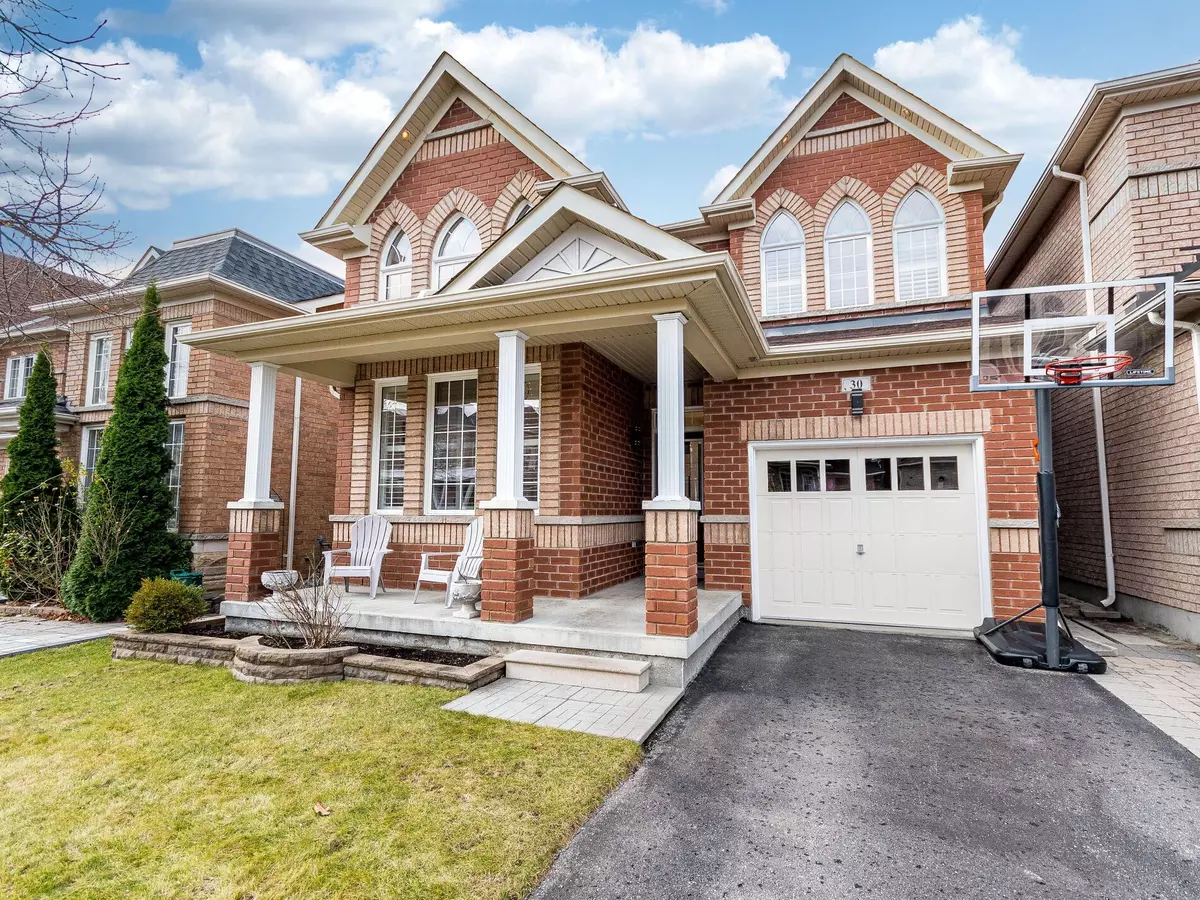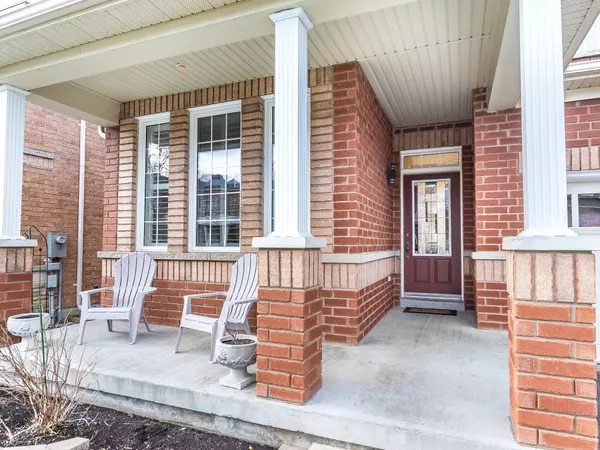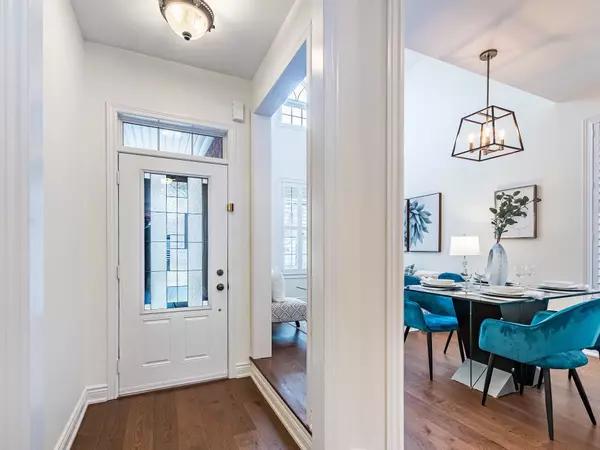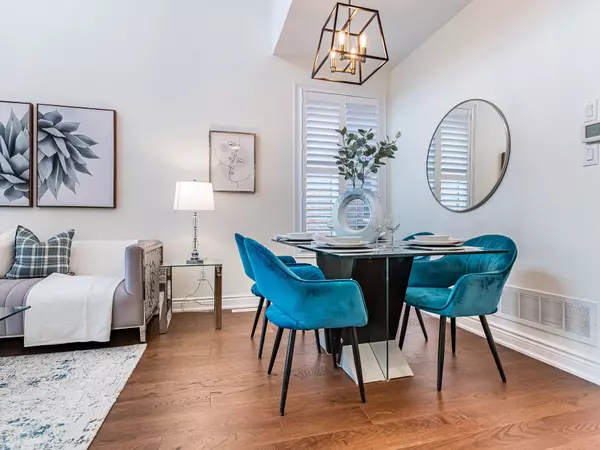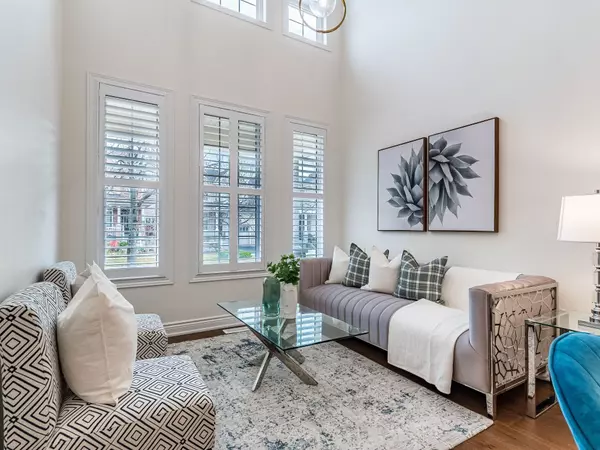REQUEST A TOUR If you would like to see this home without being there in person, select the "Virtual Tour" option and your advisor will contact you to discuss available opportunities.
In-PersonVirtual Tour
$ 1,349,999
Est. payment /mo
Active
30 Wickson ST Markham, ON L6B 0M6
3 Beds
3 Baths
UPDATED:
12/16/2024 08:45 PM
Key Details
Property Type Single Family Home
Sub Type Detached
Listing Status Active
Purchase Type For Sale
Approx. Sqft 1500-2000
MLS Listing ID N11888553
Style 2-Storey
Bedrooms 3
Annual Tax Amount $4,416
Tax Year 2024
Property Description
Beautifully Upgraded 3-Bedroom, 3-Bathroom Home with Exceptional Features Nestled in a Desirable Markham Location Within Walking Distance to Numerous Amenities and Highly Ranked Schools, This Meticulously Maintained Home Exemplifies Pride of Ownership. Boasting a Thoughtfully Designed Layout with 9- Ft Ceilings, It Includes 3 Spacious Bedrooms, 3 Modern Bathrooms, a Spacious Family Room, and an Inviting 17-Ft Ceiling Living/Dining Room. Located Close to Parks, Walk-In Clinics, Banks, Dollarama, Longo's, Walmart, Starbucks and More, This Home is The Perfect Blend of Modern Upgrades and Convenient Living. Upgraded with Stunning Quartz Countertops, Modern Stainless-Steel Appliances, Including a Gas Stove (2022), Modern LED Screen Refrigerator (2023), and Enhanced with New, Elegant Lighting. A Generously Large Master Bedroom Including a 4-Piece Dining En-Suite Featuring a Walk-In Shower. New Roof Shingles (2023), Wide Plank Engineered Hardwood Floors (2023). New Furnace (2021), Air Conditioner, Central Humidifier, Shutters for all Windows (2022), and Freshly Painted Interior. Warm and Inviting Home Featuring a Gas Fireplace, Pot Lights, and Abundant Natural Light. A Premium Fully Fenced Lot with a Well-Maintained Deck and Lawn, Complete with Triple Sliding Glass Patio Doors and a Natural Gas Connection for BBQ. Loft and Shelving Built In the Garage for Extra Storage and Also Huge Cold Storage in the Basement. Located on a quiet street.
Location
Province ON
County York
Community Box Grove
Area York
Region Box Grove
City Region Box Grove
Rooms
Family Room Yes
Basement Full, Unfinished
Kitchen 1
Interior
Interior Features Auto Garage Door Remote, Carpet Free, Water Heater Owned
Cooling Central Air
Fireplaces Type Family Room, Natural Gas
Fireplace Yes
Heat Source Gas
Exterior
Parking Features Private
Garage Spaces 1.0
Pool None
Roof Type Asphalt Shingle
Lot Depth 91.86
Total Parking Spaces 2
Building
Unit Features Fenced Yard,Hospital,Park,School Bus Route
Foundation Concrete
Listed by ROYAL STAR REALTY INC.

