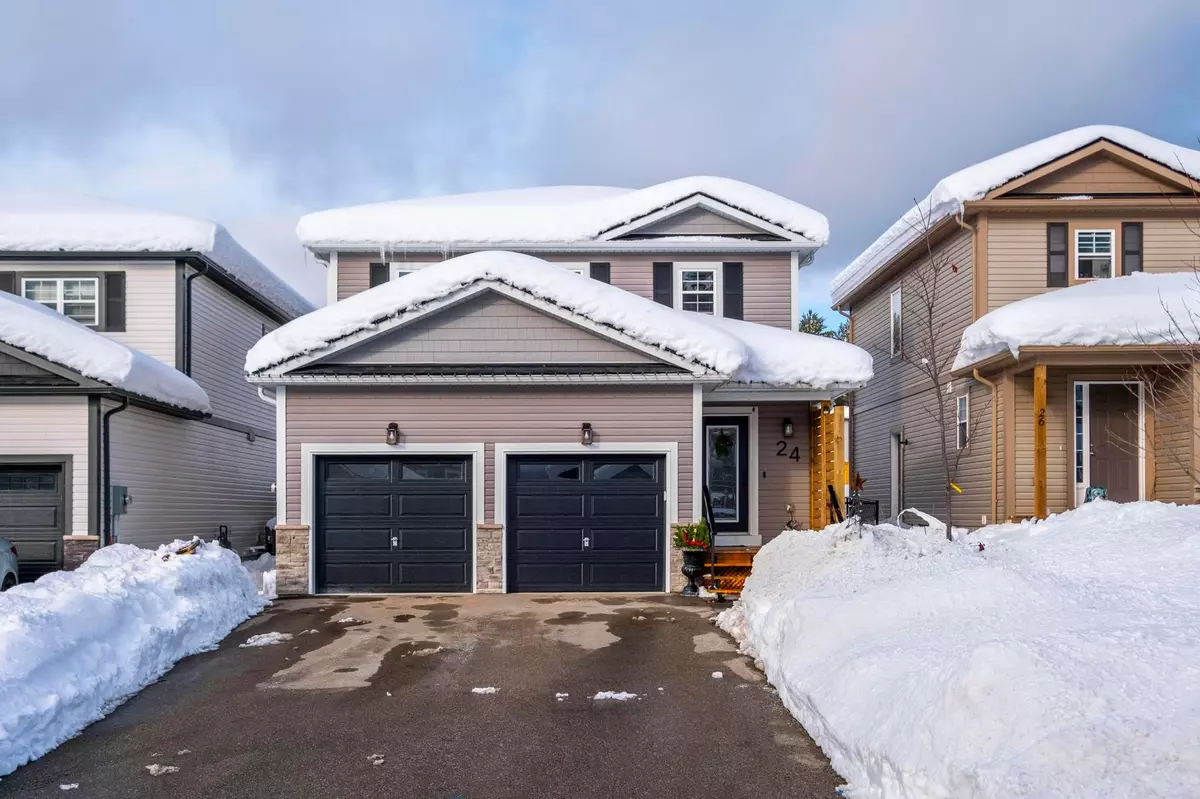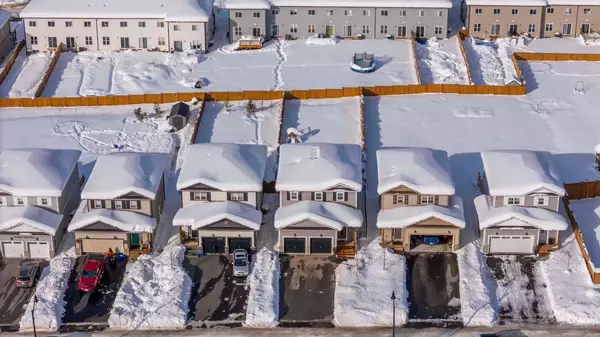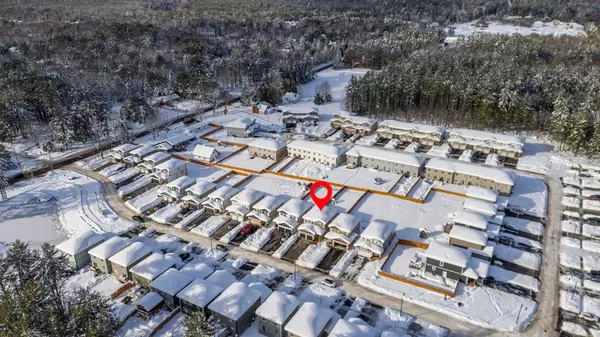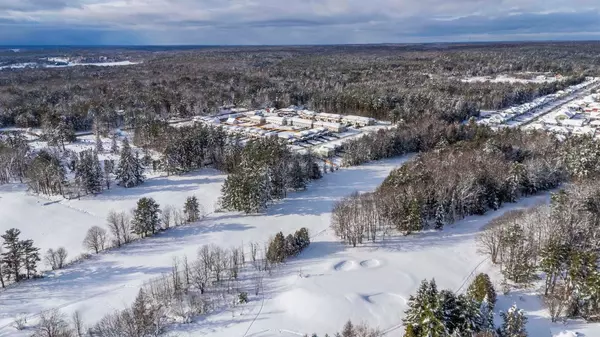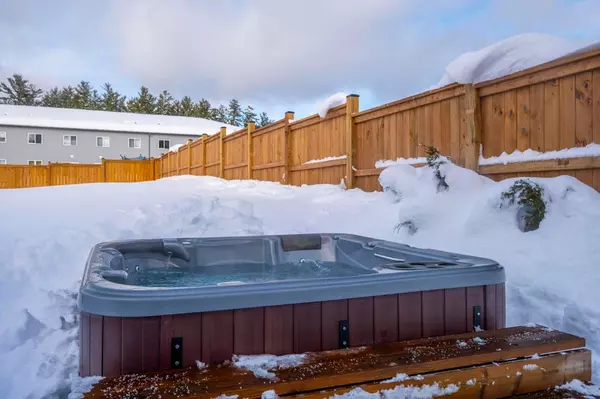REQUEST A TOUR If you would like to see this home without being there in person, select the "Virtual Tour" option and your agent will contact you to discuss available opportunities.
In-PersonVirtual Tour

$ 749,900
Est. payment /mo
Active
24 Quinn Forest DR Bracebridge, ON P1L 0C8
4 Beds
3 Baths
UPDATED:
12/13/2024 08:13 PM
Key Details
Property Type Single Family Home
Sub Type Detached
Listing Status Active
Purchase Type For Sale
MLS Listing ID X11887995
Style 2-Storey
Bedrooms 4
Annual Tax Amount $4,982
Tax Year 2024
Property Description
Muskoka family 4 bedroom home built in 2020 in an in-town Bracebridge neighbourhood surrounded by forest and the South Muskoka Curling and Golf Course. This large 2-storey 1996 square foot home (per MPAC) is designed for the modern family. The main floor has a kitchen with extended island open to the dining and living room with two generous windows and patio door to the backyard, custom coffee and beverage bar, expanded entrance hallway, upgraded laundry room, and powder room. The second floor has 4 (four) large bedrooms, and 2 (two) bathrooms as a Primary Bedroom 4-piece ensuite and a Main 4-piece bathroom. The Primary Bedroom has two walk-in closets. The home was professionally painted throughout in November 2024, and offers additional upgraded LED lighting. The home features an expanded front porch with front door entrance to an open front hallway, garage entry to the laundry room, and separate side entrance to the main floor and basement for a future apartment. The large lot (37.9 feet x 172.6 feet) includes an extensive stone patio, hot tub and gas BBQ hookup with a 6-foot high wood privacy fence to enjoy the Muskoka outdoors in your own backyard (with a drainage easement). The neighbourhood is on the bus route to Bracebridge Public School, Monck Public School (French Immersion), Bracebridge and Muskoka Lakes Secondary School, Monsignor Michael OLeary Catholic School, and St. Dominic Catholic Secondary School in Bracebridge. The Bracebridge and Muskoka Lakes Secondary School is walking distance and offers a Sportsplex (swimming, track, rock climbing, gymnastics, exercise rooms and theatre auditorium). AND Muskoka offers an escape to breath-taking scenery, and the outdoor lifestyle at your doorstep that you dream about. Note *Virtual Tour*
Location
Province ON
County Muskoka
Community Macaulay
Area Muskoka
Zoning R1 as per MPAC
Region Macaulay
City Region Macaulay
Rooms
Family Room No
Basement Full, Unfinished
Kitchen 1
Interior
Interior Features Bar Fridge, ERV/HRV
Cooling None
Inclusions All Appliances, including washer and dryer, Electric fireplace (Negotiable) Bar Fridge.
Exterior
Exterior Feature Porch, Hot Tub, Patio
Parking Features Private, Private Double
Garage Spaces 6.0
Pool None
Roof Type Asphalt Shingle
Total Parking Spaces 6
Building
Foundation Poured Concrete
Listed by CORNERSTONE REALTY INC.


