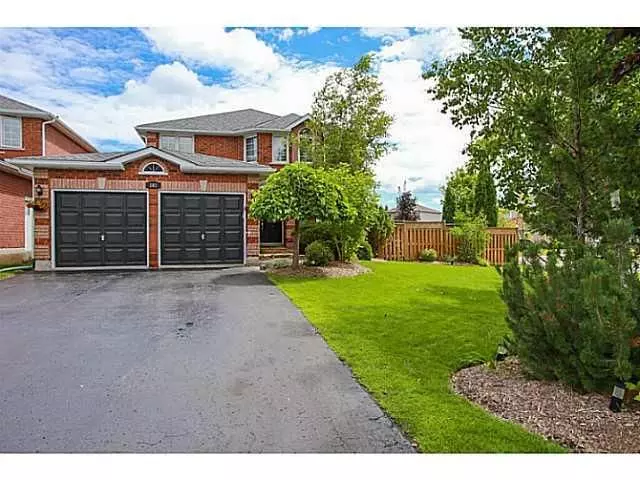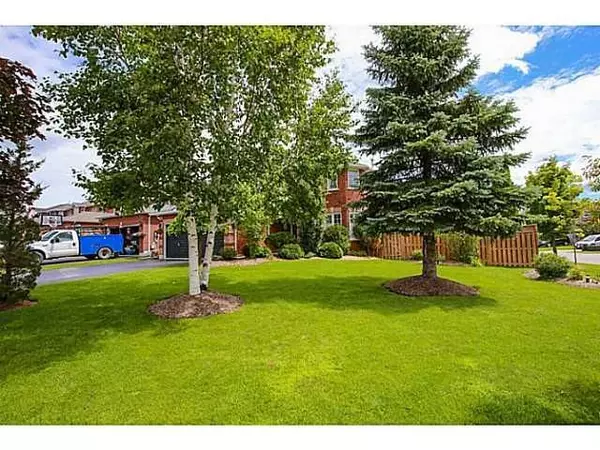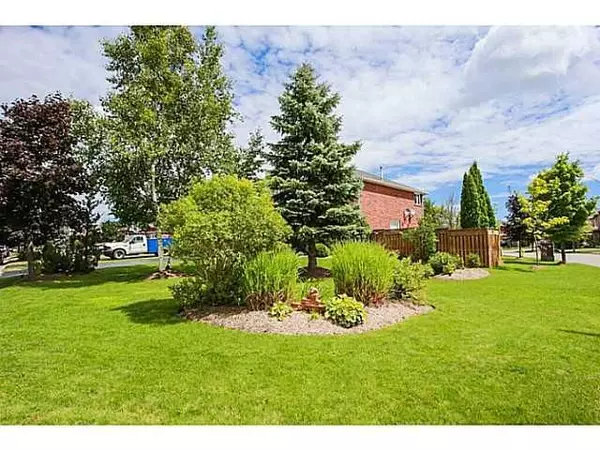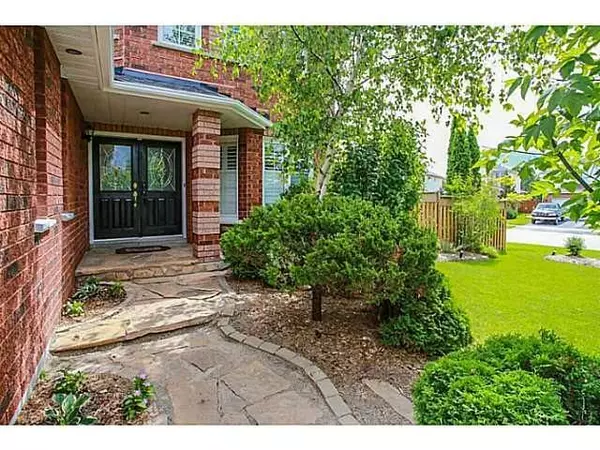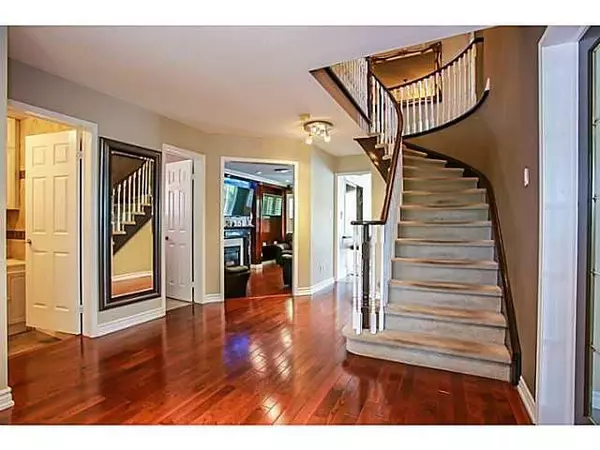REQUEST A TOUR If you would like to see this home without being there in person, select the "Virtual Tour" option and your agent will contact you to discuss available opportunities.
In-PersonVirtual Tour

$ 989,900
Est. payment /mo
Active
101 Ward DR Barrie, ON L4N 8A5
4 Beds
4 Baths
UPDATED:
12/09/2024 10:04 PM
Key Details
Property Type Single Family Home
Sub Type Detached
Listing Status Active
Purchase Type For Sale
Approx. Sqft 2000-2500
MLS Listing ID S11887116
Style 2-Storey
Bedrooms 4
Annual Tax Amount $5,454
Tax Year 2024
Property Description
Luxurious Living approximately 3300 ft2, 5 Bedroom, 4 Baths Modern style, Popular Southend Area of Barrie at Big Bay Point and Ward, close to waterfront, walk to schools, Go Station Park Place Shopping. Custom Finishes. Kitchen with Pantry, Granite Counters & Flooring and Walk Out to Deck, Entertainers Family Room with 3 Flat Screen Tv's & Bose Sound System and Gas Fireplace, Spacious Living & Dining Room with French Doors, Select Cherry Oak Hardwood Flooring, Main Floor Laundry has Garage Entry, 2 Large 2 car garage, Master Bedroom with 5 pc Primary suite & Walk in Closet, Large Second Bedroom. Basement Fully Finished with Walk Up Wet Bar, Pot Lights & Surround Sound System, Extra Large Guest Room with Sep 4 pc Bath, Office-Internet Room. Enjoy the Park Like setting on this corner lot, fully Landscaped with Front Inground Sprinkler System, 2 Tier Deck leads into backyard with Fountain and Zen Gardens, Peaceful and Tranquil Setting.
Location
Province ON
County Simcoe
Community Painswick South
Area Simcoe
Region Painswick South
City Region Painswick South
Rooms
Family Room Yes
Basement Full, Finished
Kitchen 1
Interior
Interior Features Storage, Sump Pump, Water Heater
Cooling Central Air
Fireplaces Type Natural Gas
Fireplace Yes
Heat Source Gas
Exterior
Parking Features Private Double
Garage Spaces 4.0
Pool None
Roof Type Asphalt Shingle
Total Parking Spaces 6
Building
Unit Features Public Transit,Place Of Worship,School Bus Route,Park,School
Foundation Concrete
Listed by SUTTON GROUP INCENTIVE REALTY INC.


