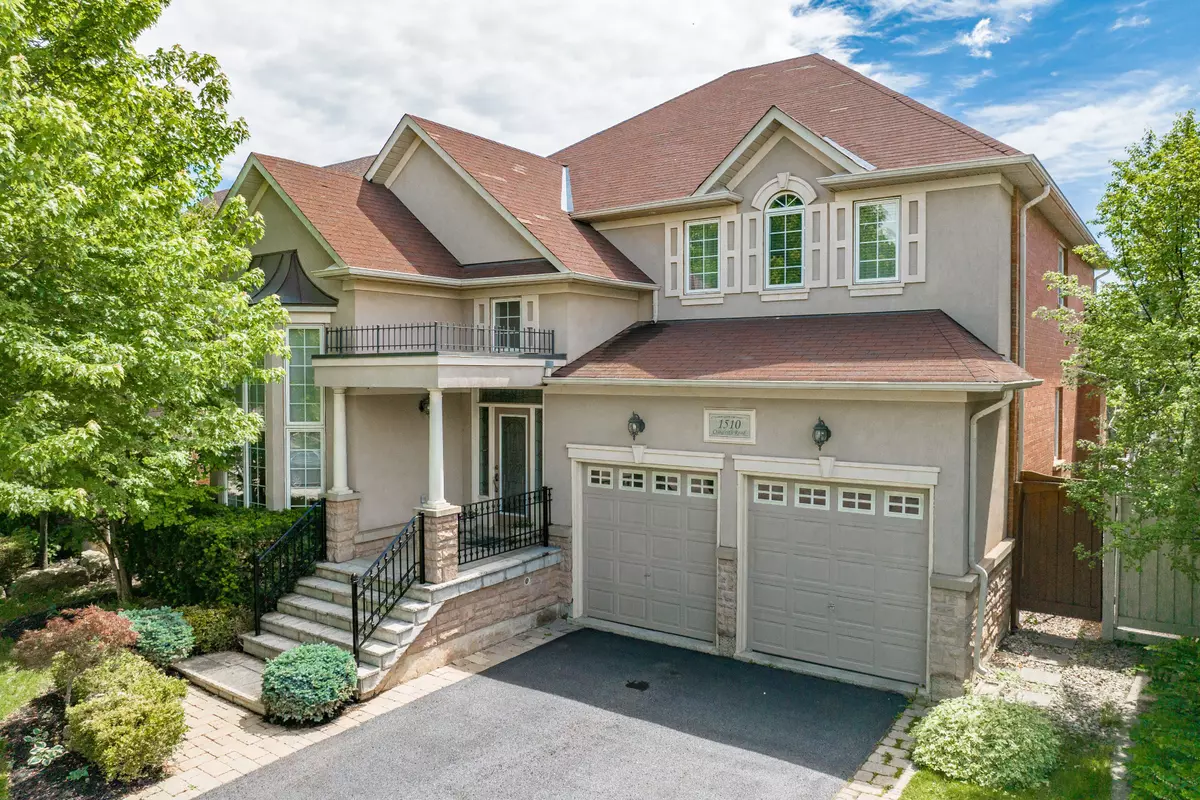
1510 Craigleith RD Oakville, ON L6H 7W3
4 Beds
4 Baths
UPDATED:
12/20/2024 09:04 PM
Key Details
Property Type Single Family Home
Sub Type Detached
Listing Status Active
Purchase Type For Sale
MLS Listing ID W11886492
Style 2-Storey
Bedrooms 4
Annual Tax Amount $9,820
Tax Year 2024
Property Description
Location
Province ON
County Halton
Community Iroquois Ridge North
Area Halton
Region Iroquois Ridge North
City Region Iroquois Ridge North
Rooms
Family Room Yes
Basement Unfinished, Full
Kitchen 1
Interior
Interior Features Auto Garage Door Remote, Central Vacuum, Water Heater Owned
Cooling Central Air
Fireplaces Type Family Room, Natural Gas
Fireplace Yes
Heat Source Gas
Exterior
Exterior Feature Landscaped, Privacy, Patio, Porch
Parking Features Private Double
Garage Spaces 2.0
Pool None
View Garden
Roof Type Asphalt Shingle
Lot Depth 115.01
Total Parking Spaces 4
Building
Unit Features Park,Public Transit,Wooded/Treed,Fenced Yard,School,Library
Foundation Unknown






