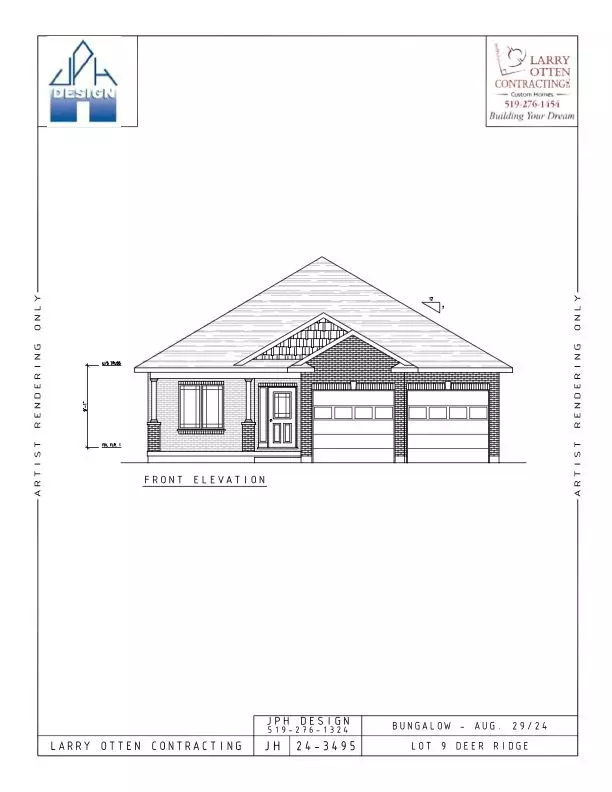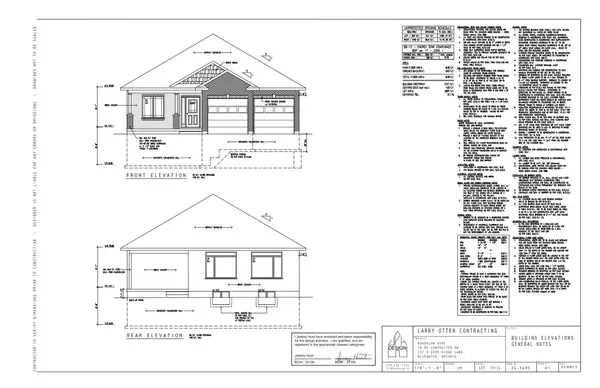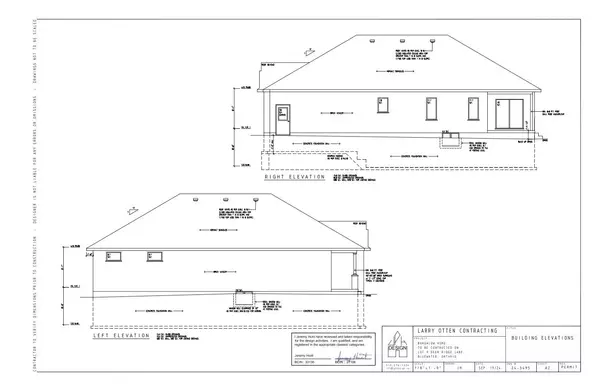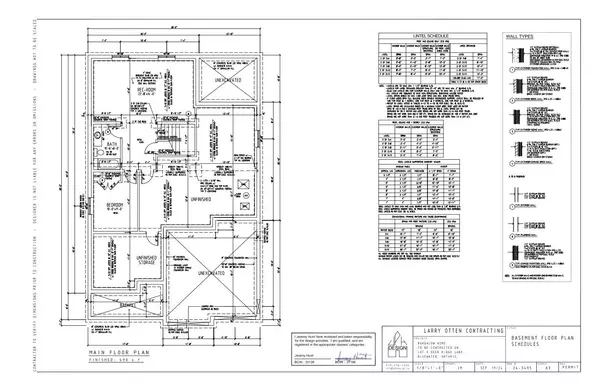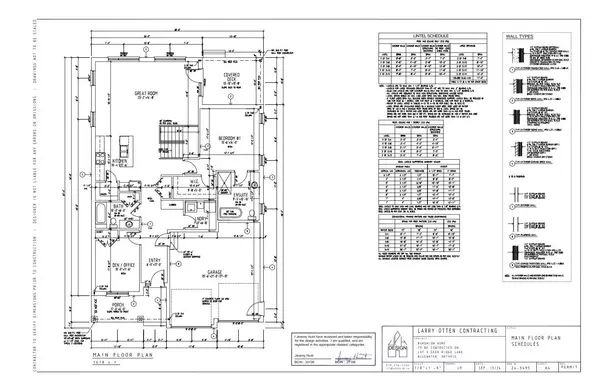61 Deer Ridge LN E Huron, ON N0M 1G0
2 Beds
3 Baths
UPDATED:
12/23/2024 07:48 PM
Key Details
Property Type Single Family Home
Sub Type Detached
Listing Status Active
Purchase Type For Sale
MLS Listing ID X11886468
Style Bungalow
Bedrooms 2
Tax Year 2024
Property Description
Location
Province ON
County Huron
Community Bayfield
Area Huron
Zoning R1
Region Bayfield
City Region Bayfield
Rooms
Family Room Yes
Basement Full, Partially Finished
Kitchen 1
Separate Den/Office 1
Interior
Interior Features Air Exchanger, ERV/HRV, Sump Pump, Upgraded Insulation, Water Heater Owned, Water Softener, Auto Garage Door Remote
Cooling Central Air
Inclusions Solar panels, Carbon Monoxide Detector, Garage Door Opener, Hot Water Tank Owned, Range Hood, Smoke Detector
Exterior
Parking Features Private Double
Garage Spaces 6.0
Pool None
Roof Type Fibreglass Shingle
Lot Frontage 57.4
Lot Depth 120.0
Total Parking Spaces 6
Building
Foundation Concrete Block

