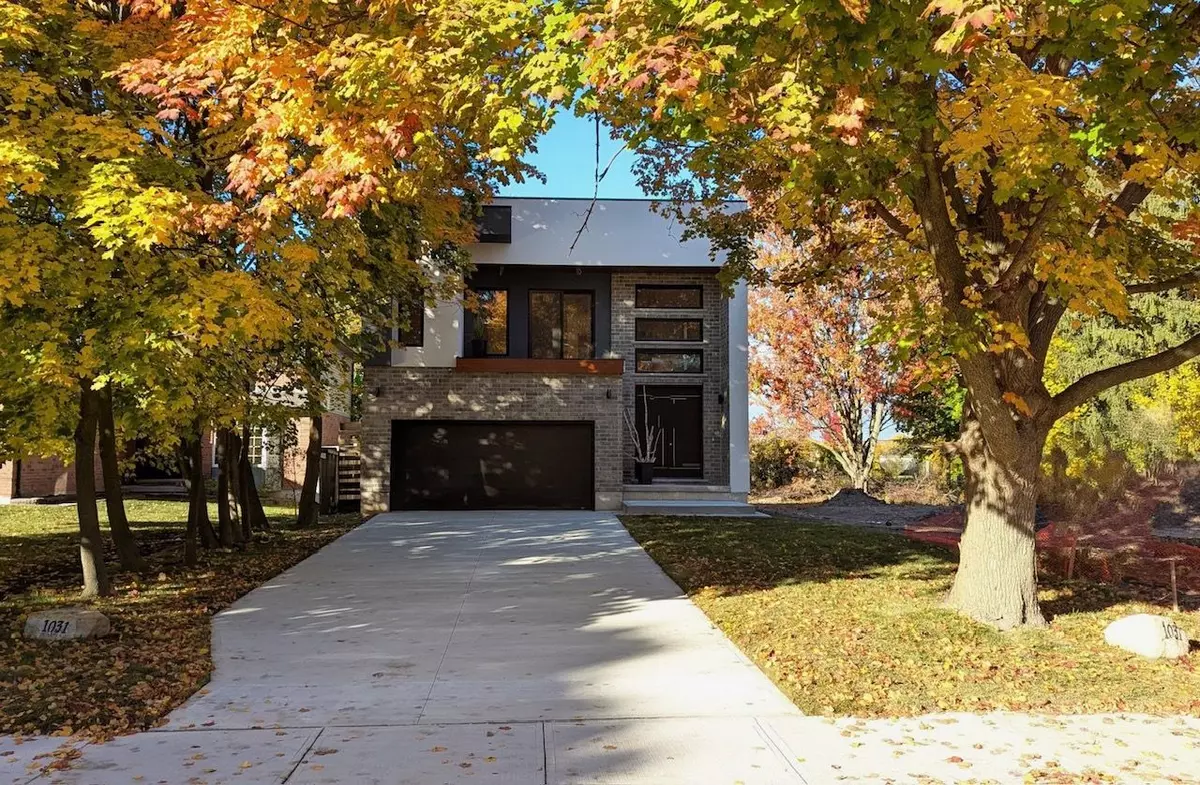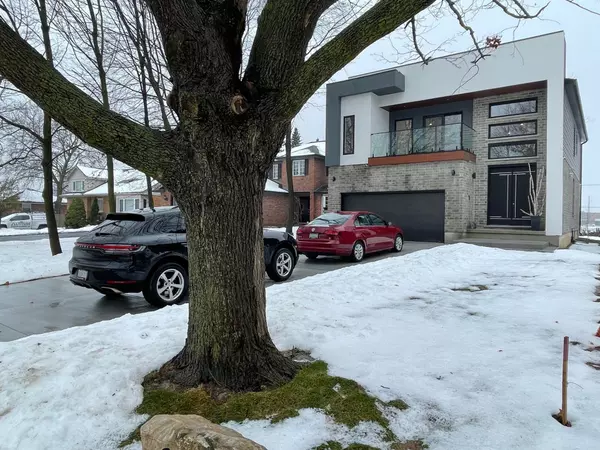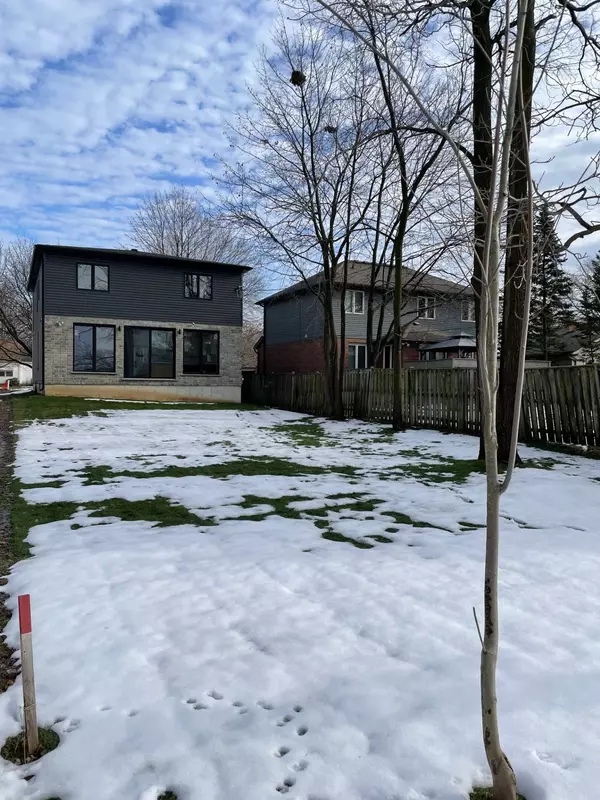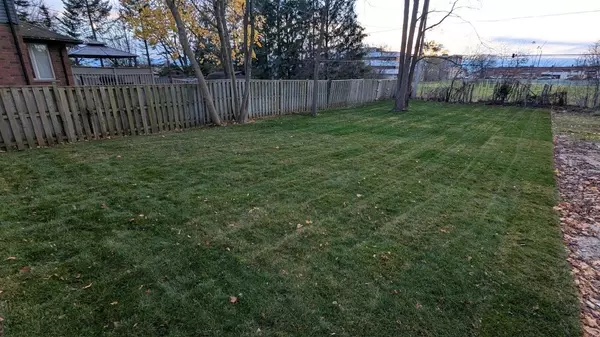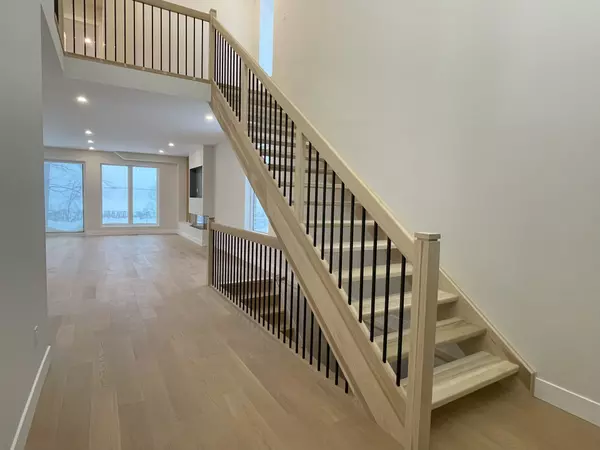1031 Dearness DR Middlesex, ON N6E 1N8
4 Beds
3 Baths
UPDATED:
12/25/2024 05:53 PM
Key Details
Property Type Single Family Home
Sub Type Detached
Listing Status Active
Purchase Type For Sale
Approx. Sqft 2000-2500
MLS Listing ID X11885941
Style 2-Storey
Bedrooms 4
Annual Tax Amount $4,215
Tax Year 2024
Property Description
Location
Province ON
County Middlesex
Community South Y
Area Middlesex
Zoning R1-4
Region South Y
City Region South Y
Rooms
Family Room Yes
Basement Unfinished
Kitchen 1
Interior
Interior Features Air Exchanger, Carpet Free, ERV/HRV, Rough-In Bath, Sump Pump
Cooling Central Air
Fireplaces Number 1
Fireplaces Type Electric
Inclusions Refrigerator, Stove, Dishwasher
Exterior
Exterior Feature Patio
Parking Features Private Double
Garage Spaces 8.0
Pool None
Roof Type Asphalt Shingle
Lot Frontage 39.37
Lot Depth 193.5
Total Parking Spaces 8
Building
Foundation Poured Concrete
Others
Security Features Smoke Detector,Carbon Monoxide Detectors

