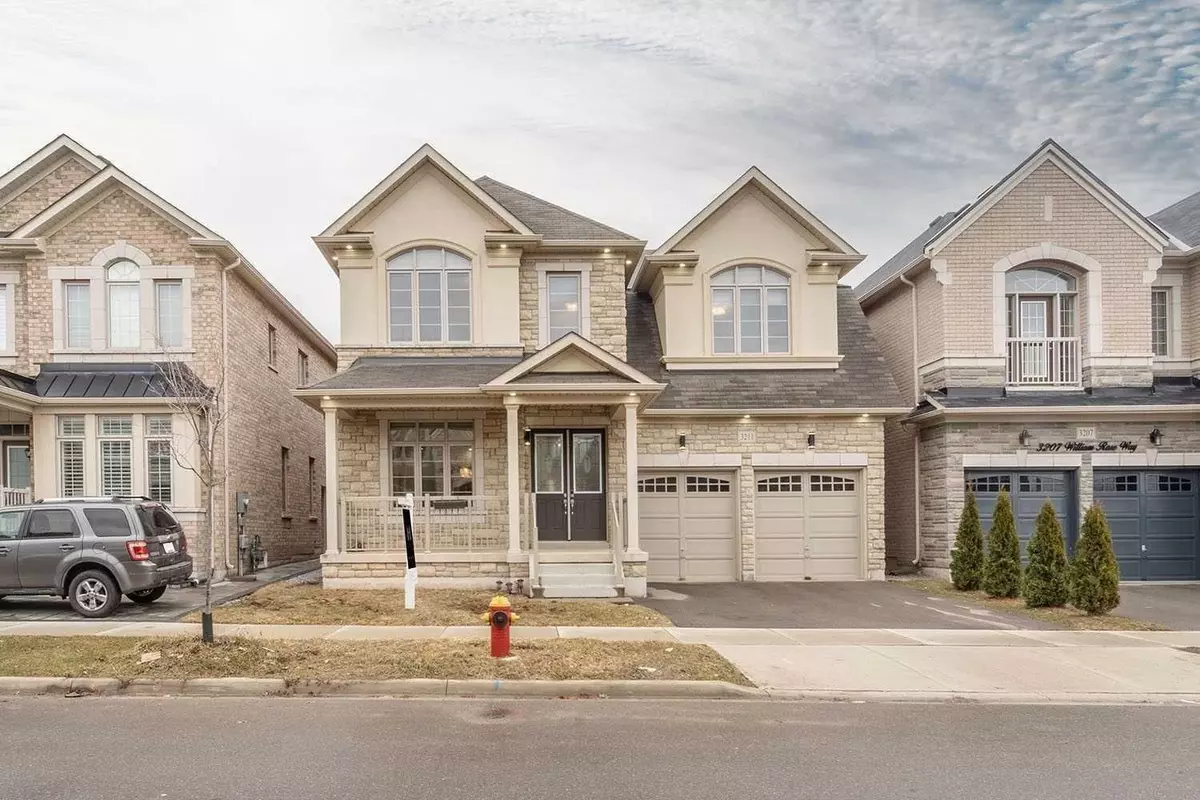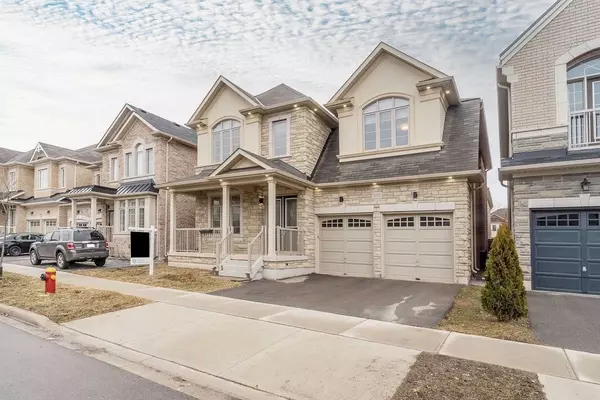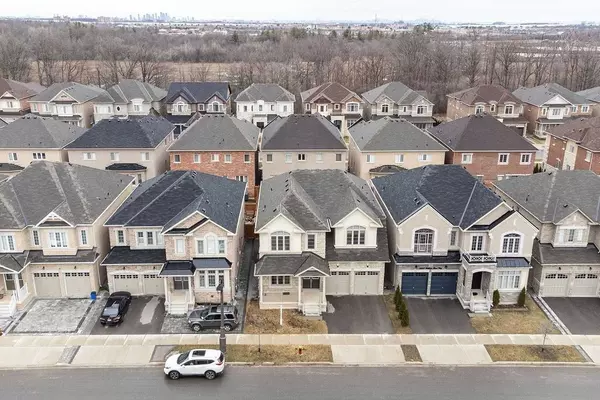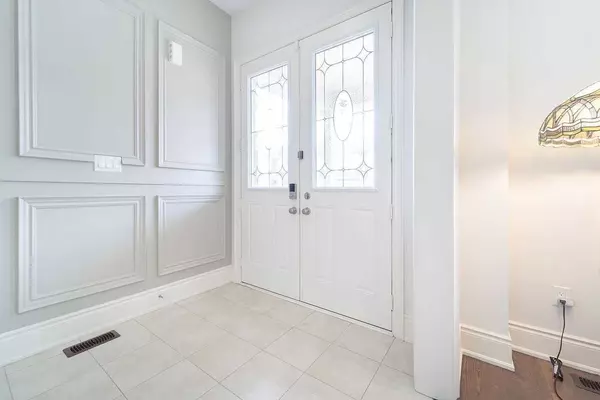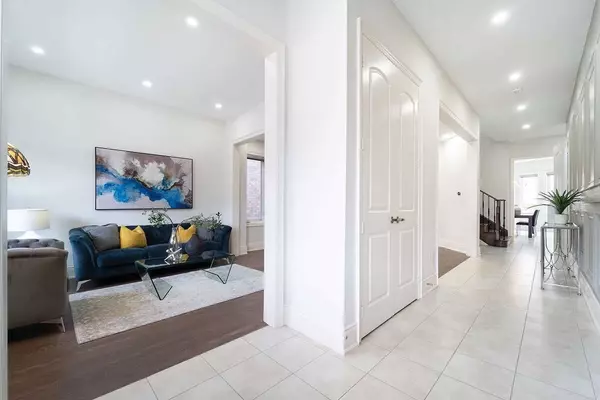REQUEST A TOUR If you would like to see this home without being there in person, select the "Virtual Tour" option and your agent will contact you to discuss available opportunities.
In-PersonVirtual Tour
$ 5,500
Est. payment /mo
Active
3211 William Rose WAY Oakville, ON L6H 0T6
4 Beds
4 Baths
UPDATED:
12/10/2024 09:55 PM
Key Details
Property Type Single Family Home
Sub Type Detached
Listing Status Active
Purchase Type For Lease
Approx. Sqft 3000-3500
MLS Listing ID W11884752
Style 2-Storey
Bedrooms 4
Property Description
A breathtaking luxury home in a highly desirable, family-friendly neighborhood near nature trails, with views of a children's park. Located close to top-ranked schools, the home is filled with natural light and features an open-concept layout with soaring 10' ceilings on the main floor and 9' on the upper levels. The primary bedroom includes two walk-in closets, and all bedrooms have en-suite bathrooms. The main floor also offers a den. Recent upgrades include refinished hardwood floors, new light fixtures throughout, quartz countertops, built-in closets, motorized blinds, accent walls, and more!
Location
Province ON
County Halton
Community Rural Oakville
Area Halton
Region Rural Oakville
City Region Rural Oakville
Rooms
Family Room Yes
Basement Separate Entrance, Unfinished
Kitchen 1
Interior
Interior Features None
Cooling Central Air
Fireplaces Type Family Room, Natural Gas
Fireplace Yes
Heat Source Gas
Exterior
Parking Features Private Double
Garage Spaces 2.0
Pool None
Roof Type Other
Lot Depth 90.26
Total Parking Spaces 4
Building
Unit Features Park
Foundation Other
Listed by SAVE MAX EMPIRE REALTY

