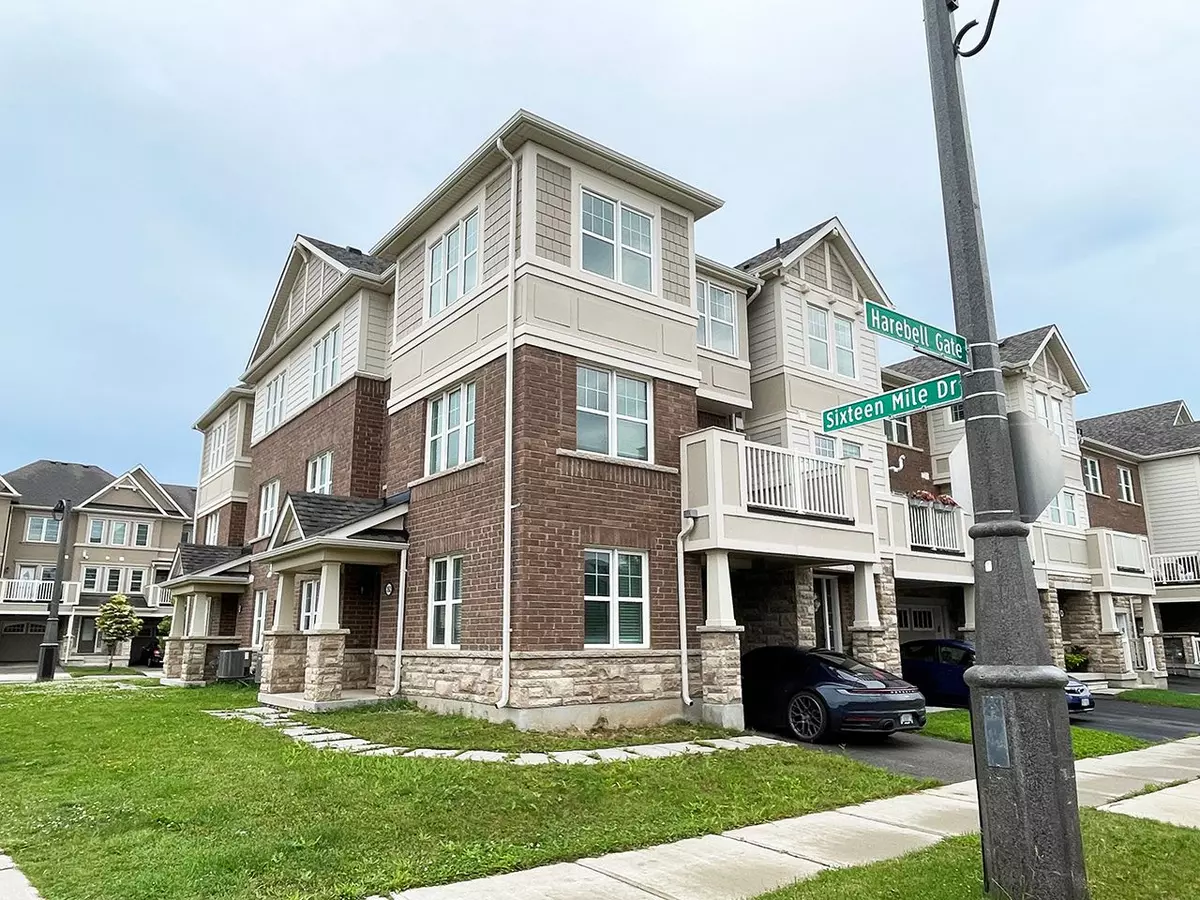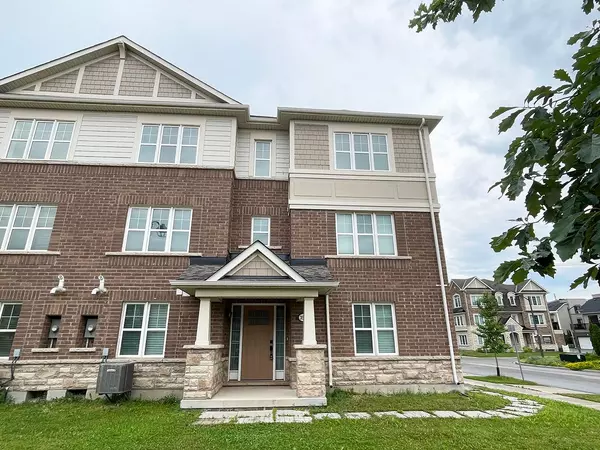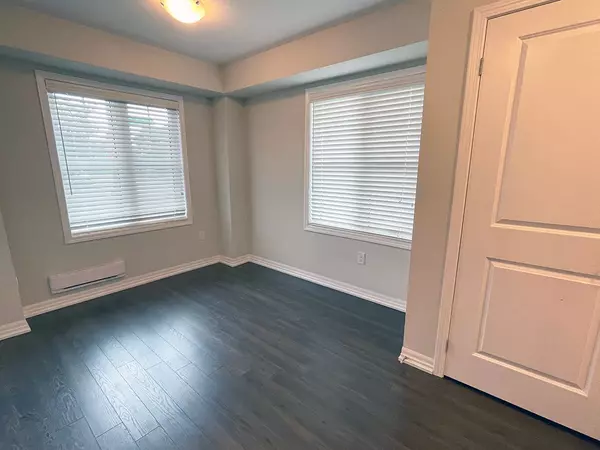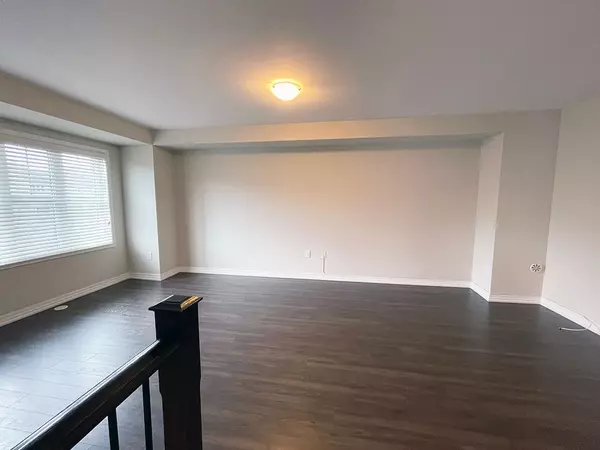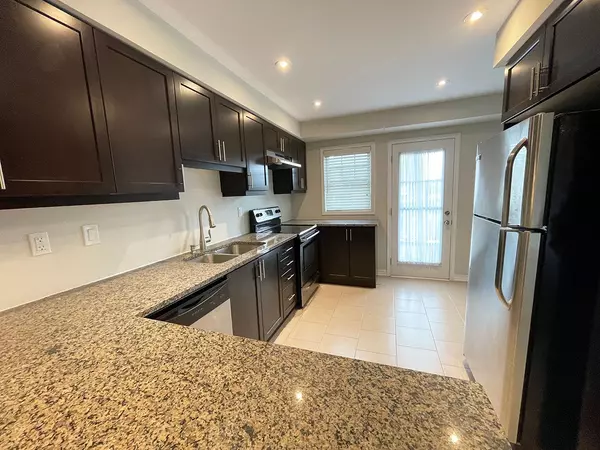REQUEST A TOUR If you would like to see this home without being there in person, select the "Virtual Tour" option and your agent will contact you to discuss available opportunities.
In-PersonVirtual Tour
$ 3,390
Est. payment /mo
Active
352 16 Mile DR Oakville, ON L6M 0Z5
3 Beds
3 Baths
UPDATED:
12/06/2024 04:31 PM
Key Details
Property Type Townhouse
Sub Type Att/Row/Townhouse
Listing Status Active
Purchase Type For Lease
MLS Listing ID W11884113
Style 3-Storey
Bedrooms 3
Property Description
Beautiful 3-Storey Corner Townhome w/Plenty of Natural Lights & Openness! Great Home Office Space w/Large Windows! Three Well-Appointed Bedrooms w/2 Full Baths. Spacious Great Room, Dining Room & A Kitchen w/Tons of Granite Counter Space! Walk-Out to Balcony w/ Gas Line for BBQ & Amazing View! Upgraded Glass Shower in Ensuite Bathroom. Extra Long Garage for Storage & Car. Walking distance to School and Parks! Close to all Amenities (Banks/Supermarkets/Medical/Etc). Easy access to 407&403.
Location
Province ON
County Halton
Community 1008 - Go Glenorchy
Area Halton
Region 1008 - GO Glenorchy
City Region 1008 - GO Glenorchy
Rooms
Family Room No
Basement None
Kitchen 1
Interior
Interior Features None
Cooling Central Air
Laundry Ensuite
Exterior
Parking Features Private
Garage Spaces 2.0
Pool None
Roof Type Asphalt Shingle
Total Parking Spaces 2
Building
Foundation Concrete
Listed by HOMELIFE LANDMARK REALTY INC.

