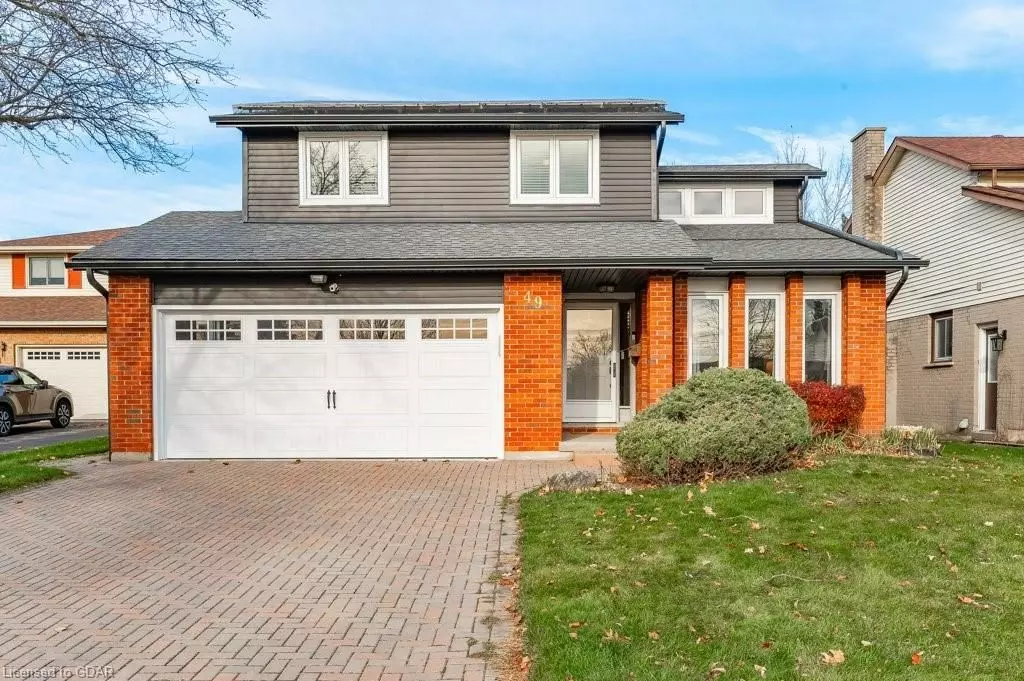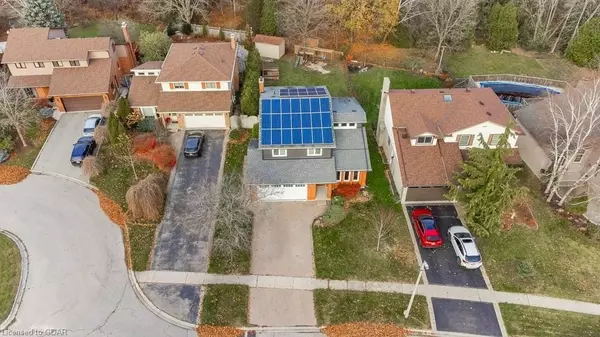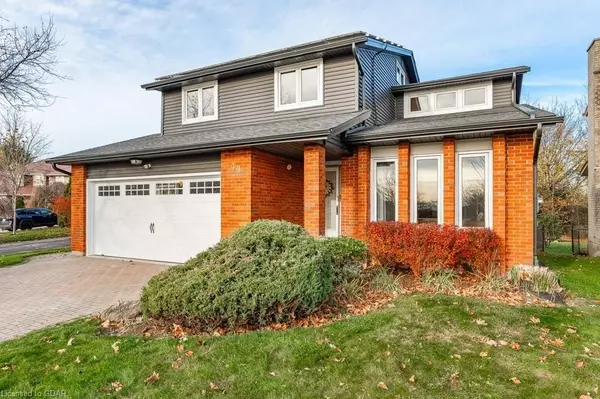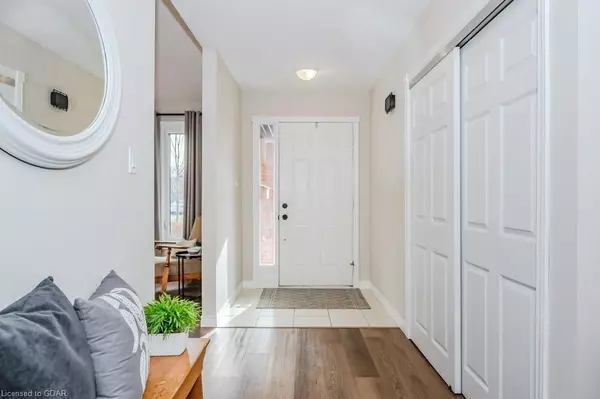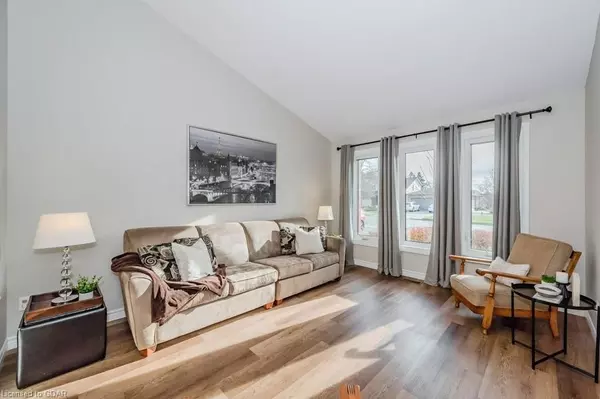49 OLD COLONY TRL Wellington, ON N1G 4A8
3 Beds
3 Baths
1,941 SqFt
UPDATED:
12/10/2024 02:58 PM
Key Details
Property Type Single Family Home
Sub Type Detached
Listing Status Pending
Purchase Type For Sale
Square Footage 1,941 sqft
Price per Sqft $540
MLS Listing ID X11879698
Style 2-Storey
Bedrooms 3
Annual Tax Amount $6,637
Tax Year 2024
Property Description
The main floor features a bright and cheerful living room, a warm and inviting family room with a gas fireplace, and a raised eat-in kitchen with beautiful maple cabinetry, quartz countertops, and high-end stainless steel appliances. This level offers a spacious functional layout, and provides the convenience of a 2-piece powder room and a main floor laundry room.
The upper level has three large bedrooms and a 4-piece main bathroom. The primary bedroom is expansive with more than enough room for your king bed set and dressers. It also features a large walk-in closet, and connects to a newly renovated ensuite bathroom. This ensuite features a beautifully tiled shower with a sliding glass door, and an incredible new vanity with a quartz countertop. The other two bedrooms have more than enough room for a bed, dresser, and desk for the kids.
The lower level offers a finished rec room with high ceilings, pot lights, and vinyl plank flooring throughout. It provides enough space for a comfortable TV room, games area, and desk space for a home office. It allows an abundance of natural light in through its above grade windows, and one egress window. There is also plenty of additional unfinished space for all of your storage needs. The fully fenced backyard resembles a park, with a large deck for outdoor dining, a spacious lawn for play, a storage shed, and a fun tree house for kids.
This exceptional home is situated near parks, trails, excellent schools, shopping, the YMCA, and is a short drive to the Hanlon Expressway for easy commuting. Ask for a full list of upgrades, and information about the solar panel microFIT program.
Location
Province ON
County Wellington
Community College
Area Wellington
Zoning R.1B
Region College
City Region College
Rooms
Basement Partially Finished, Full
Kitchen 1
Interior
Interior Features Water Softener, Central Vacuum
Cooling Central Air
Fireplaces Number 1
Inclusions Main level fridge, stove, dishwasher, washer, dryer, central vac and central vac accessories, all window coverings, backyard playground / treehouse, and the shed., Other
Laundry Sink
Exterior
Exterior Feature Deck, Porch
Parking Features Private Double, Other
Garage Spaces 4.0
Pool None
View Trees/Woods
Roof Type Asphalt Shingle
Lot Frontage 42.97
Exposure East
Total Parking Spaces 4
Building
Lot Description Irregular Lot
Foundation Poured Concrete
New Construction false
Others
Senior Community Yes
Security Features Smoke Detector

