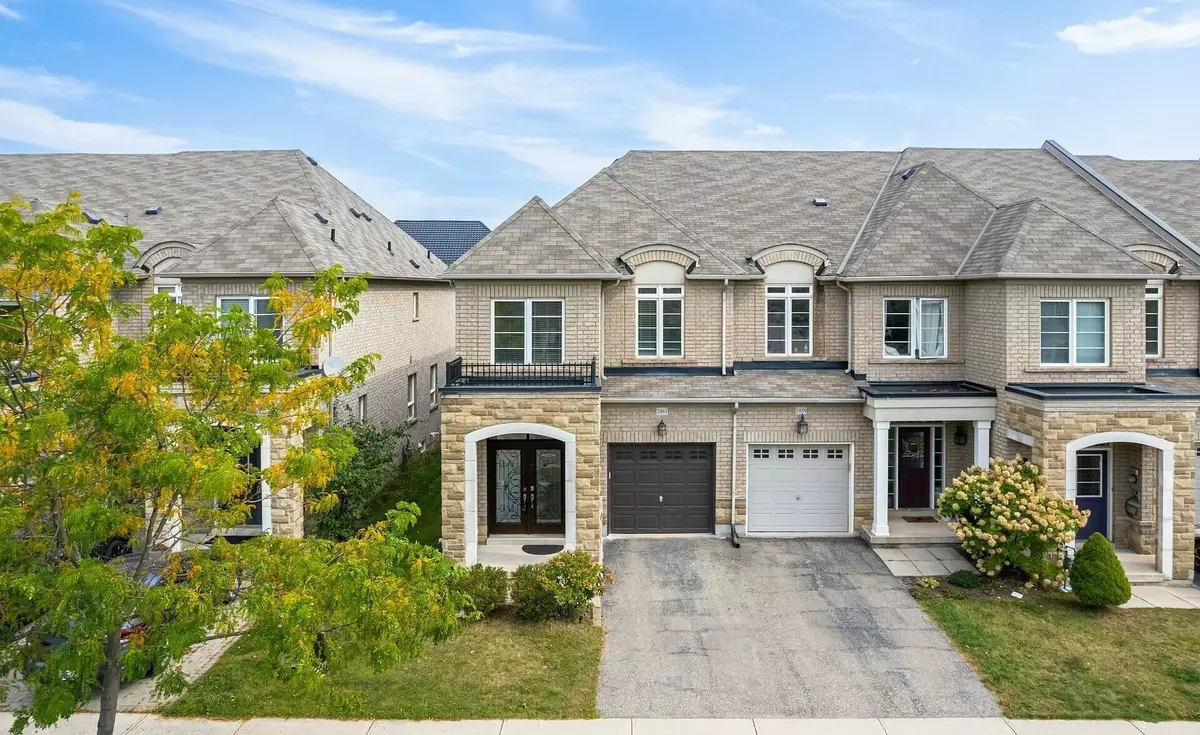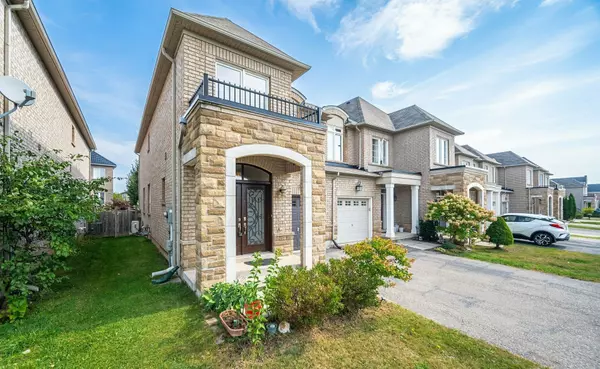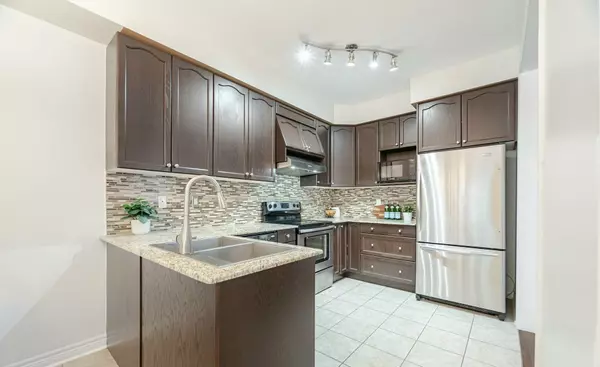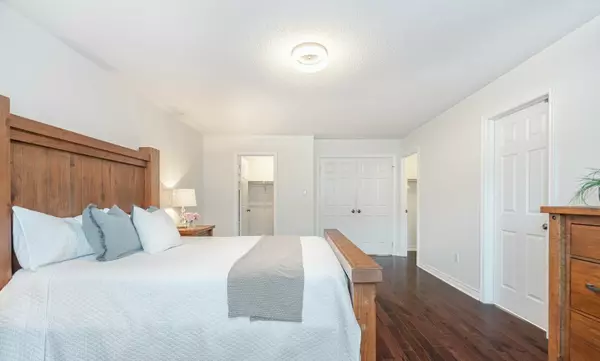REQUEST A TOUR If you would like to see this home without being there in person, select the "Virtual Tour" option and your agent will contact you to discuss available opportunities.
In-PersonVirtual Tour
$ 3,750
Est. payment /mo
Active
2461 Grand Oak TRL Oakville, ON L6M 0J3
3 Beds
4 Baths
UPDATED:
12/05/2024 05:13 AM
Key Details
Property Type Townhouse
Sub Type Att/Row/Townhouse
Listing Status Active
Purchase Type For Lease
Approx. Sqft 2000-2500
MLS Listing ID W11882029
Style 2-Storey
Bedrooms 3
Property Description
Exceptional freehold End-Unit Townhouse in the Highly Coveted Westmount Neighborhood! This meticulously maintained, carpet-free home offers nearly 2,500 square feet of living space. The house boasts pristine hardwood flooring throughout on main and upper floor, complemented by an open-concept kitchen and dining area. The family room provides ample space for family gatherings.Upstairs, the master suite serves as a private sanctuary, featuring a spacious 4-piece ensuite and two large walk-in closets. The second floor also includes two generously sized bedrooms, each bathed in natural light and offering ample closet space. The added convenience of upper-floor laundry enhances the home's practicality. The fully finished basement offers even more living space, with a bedroom, a 3-piece bathroom, and a large recreation room for family enjoyment.
Location
Province ON
County Halton
Community 1022 - Wt West Oak Trails
Area Halton
Region 1022 - WT West Oak Trails
City Region 1022 - WT West Oak Trails
Rooms
Family Room Yes
Basement Finished
Kitchen 1
Separate Den/Office 1
Interior
Interior Features Central Vacuum, Carpet Free
Cooling Central Air
Fireplace Yes
Heat Source Gas
Exterior
Parking Features Private
Garage Spaces 1.0
Pool None
Waterfront Description None
Roof Type Asphalt Shingle
Total Parking Spaces 2
Building
Foundation Not Applicable
Listed by EXP REALTY





