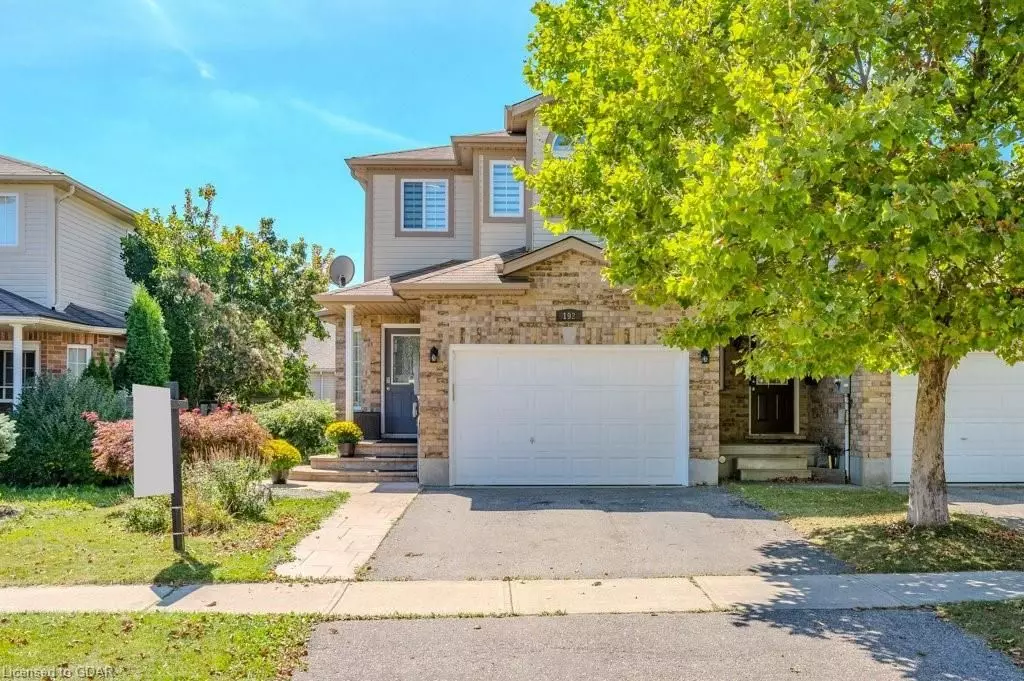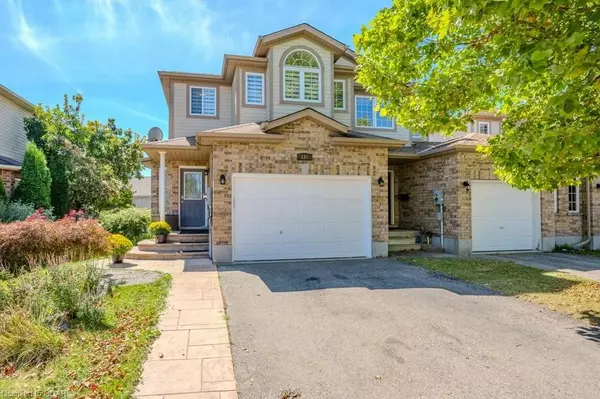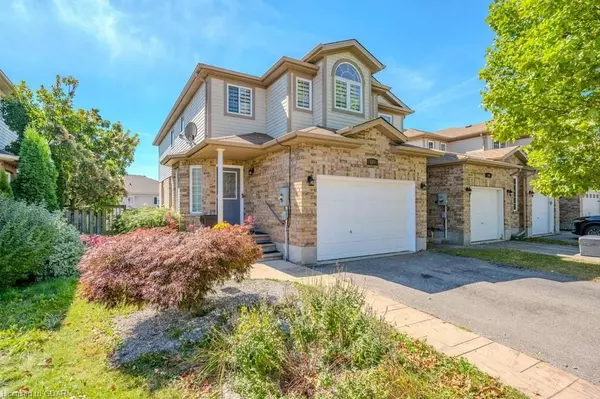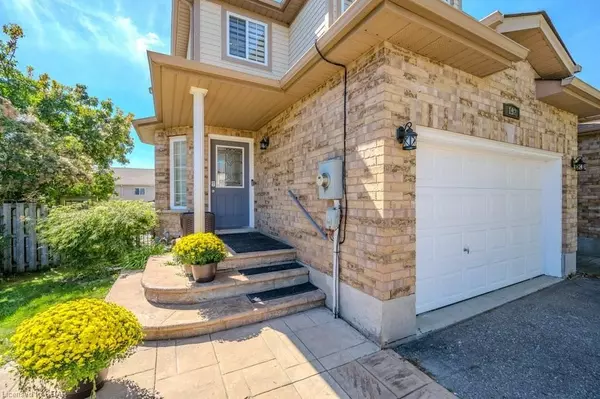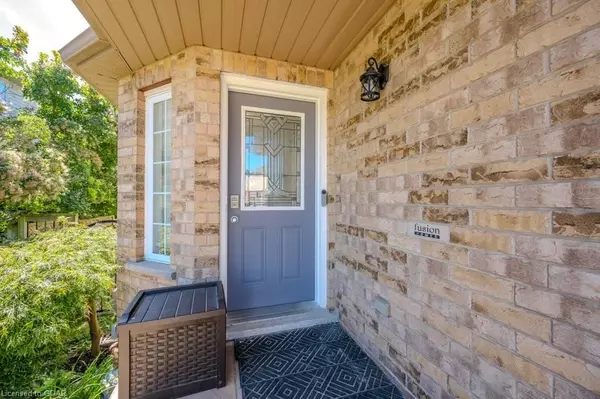192 SEVERN DR Wellington, ON N1E 0A1
3 Beds
3 Baths
UPDATED:
01/11/2025 05:15 AM
Key Details
Property Type Townhouse
Sub Type Att/Row/Townhouse
Listing Status Pending
Purchase Type For Sale
MLS Listing ID X11879894
Style 2-Storey
Bedrooms 3
Annual Tax Amount $4,565
Tax Year 2024
Property Description
Location
Province ON
County Wellington
Community Grange Hill East
Area Wellington
Zoning R1B
Region Grange Hill East
City Region Grange Hill East
Rooms
Family Room No
Basement Finished, Full
Kitchen 1
Interior
Interior Features Unknown
Cooling Central Air
Fireplaces Number 2
Inclusions Fridge, stove, dishwasher, washer, dryer, window coverings, ceiling fixtures, bathroom mirrors, garage door opener, gazebo, tv mounts, , Built-in Microwave
Exterior
Parking Features Private Double
Garage Spaces 3.0
Pool None
Roof Type Asphalt Shingle
Lot Frontage 28.92
Lot Depth 110.0
Total Parking Spaces 3
Building
Foundation Poured Concrete
New Construction false
Others
Senior Community Yes

