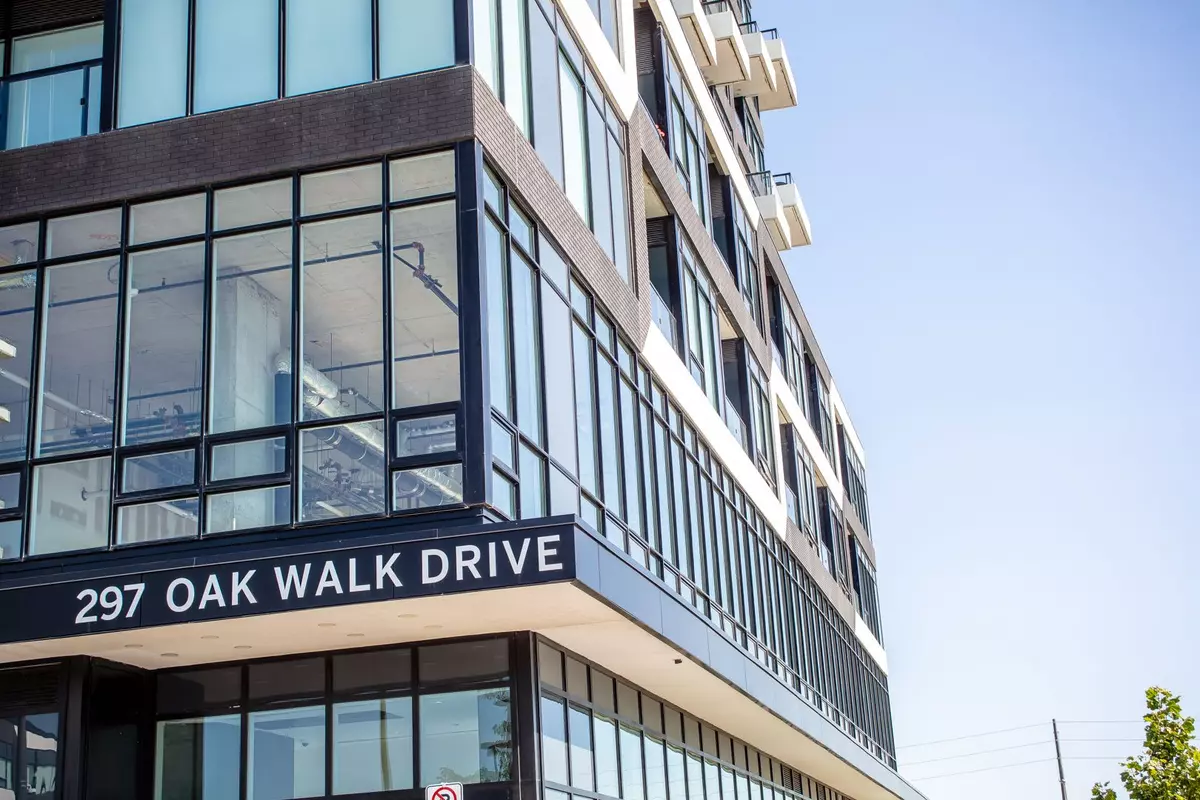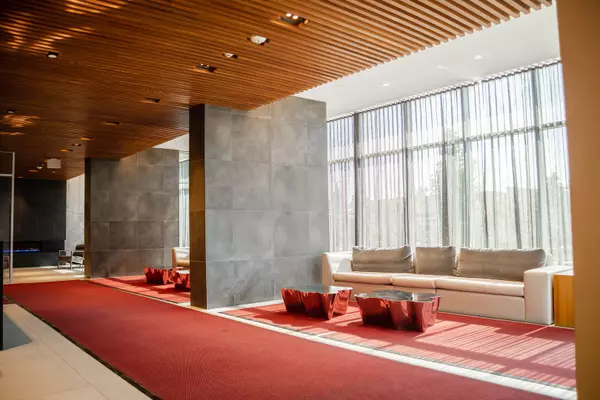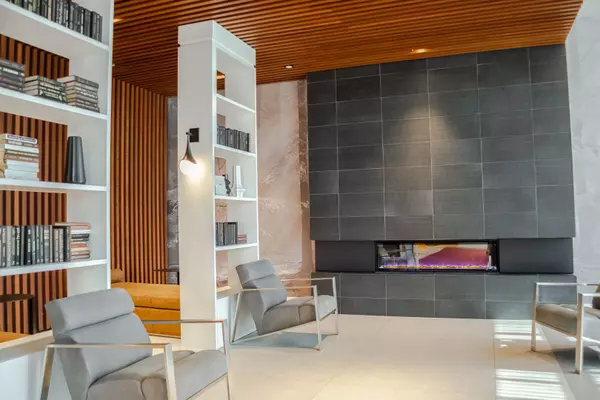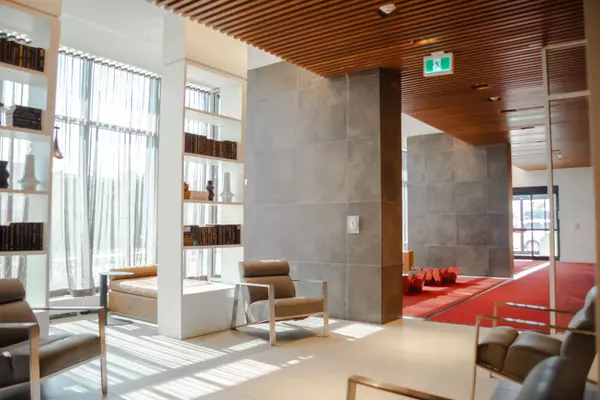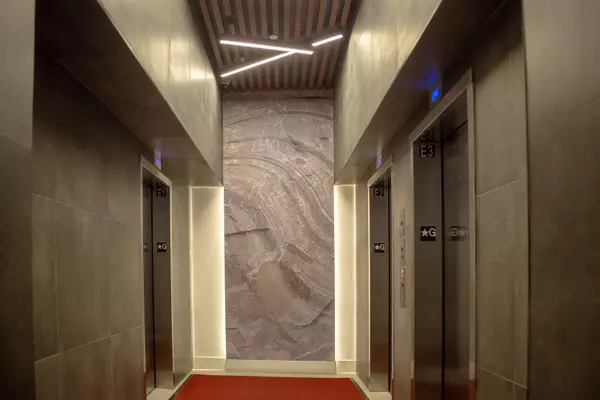297 Oak Walk DR #321 Oakville, ON L6H 3R6
2 Beds
2 Baths
UPDATED:
12/05/2024 03:43 PM
Key Details
Property Type Condo
Sub Type Common Element Condo
Listing Status Active
Purchase Type For Sale
Approx. Sqft 900-999
MLS Listing ID W11865521
Style Apartment
Bedrooms 2
HOA Fees $758
Annual Tax Amount $2,904
Tax Year 2024
Property Description
Location
Province ON
County Halton
Community Uptown Core
Area Halton
Region Uptown Core
City Region Uptown Core
Rooms
Family Room Yes
Basement None
Kitchen 1
Interior
Interior Features Carpet Free, Countertop Range, Primary Bedroom - Main Floor, Separate Heating Controls, Storage
Cooling Central Air
Fireplace No
Heat Source Electric
Exterior
Parking Features Underground
Total Parking Spaces 1
Building
Story 3
Unit Features Electric Car Charger,Greenbelt/Conservation,Hospital,Park,Public Transit,School
Locker Owned
Others
Pets Allowed Restricted

