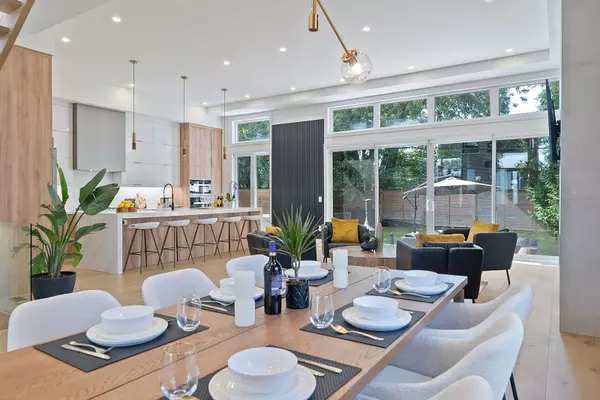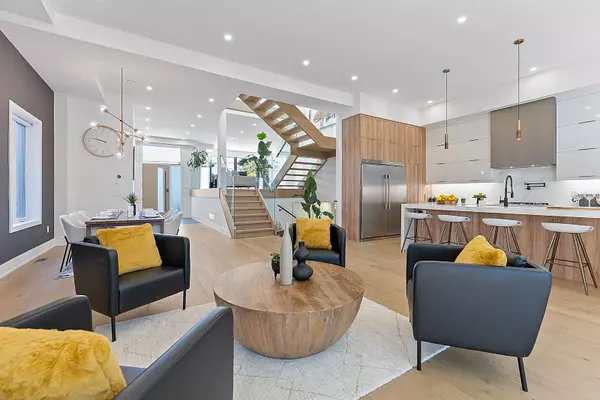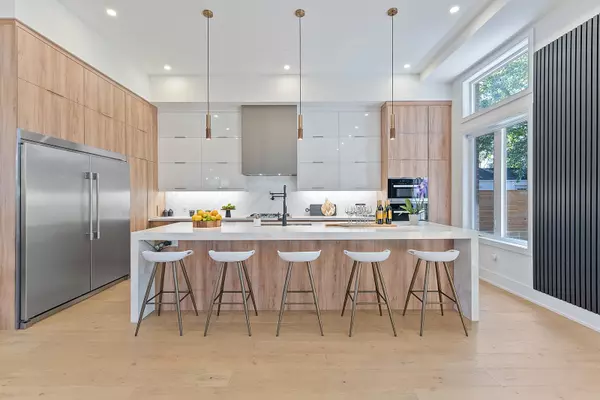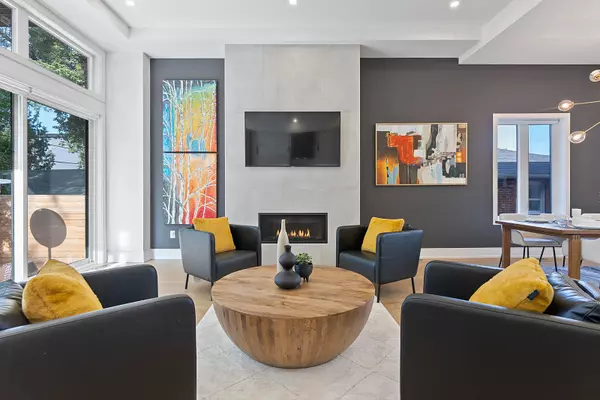84 Bexhill AVE Toronto E04, ON M1L 3C1
5 Beds
5 Baths
UPDATED:
12/19/2024 05:29 PM
Key Details
Property Type Single Family Home
Sub Type Detached
Listing Status Active
Purchase Type For Sale
Approx. Sqft 3500-5000
MLS Listing ID E11824919
Style 2-Storey
Bedrooms 5
Annual Tax Amount $8,481
Tax Year 2023
Property Description
Location
Province ON
County Toronto
Community Clairlea-Birchmount
Area Toronto
Region Clairlea-Birchmount
City Region Clairlea-Birchmount
Rooms
Family Room Yes
Basement Finished with Walk-Out, Finished
Kitchen 1
Separate Den/Office 3
Interior
Interior Features Bar Fridge, Built-In Oven
Cooling Central Air
Fireplaces Type Natural Gas, Family Room
Fireplace Yes
Heat Source Gas
Exterior
Exterior Feature Privacy, Patio, Landscaped, Lighting
Parking Features Private Double
Garage Spaces 2.0
Pool None
Roof Type Asphalt Shingle
Lot Depth 104.0
Total Parking Spaces 4
Building
Unit Features Fenced Yard,Park,Public Transit,School,Hospital,Library
Foundation Concrete
Others
Security Features Alarm System,Carbon Monoxide Detectors,Security System,Smoke Detector





