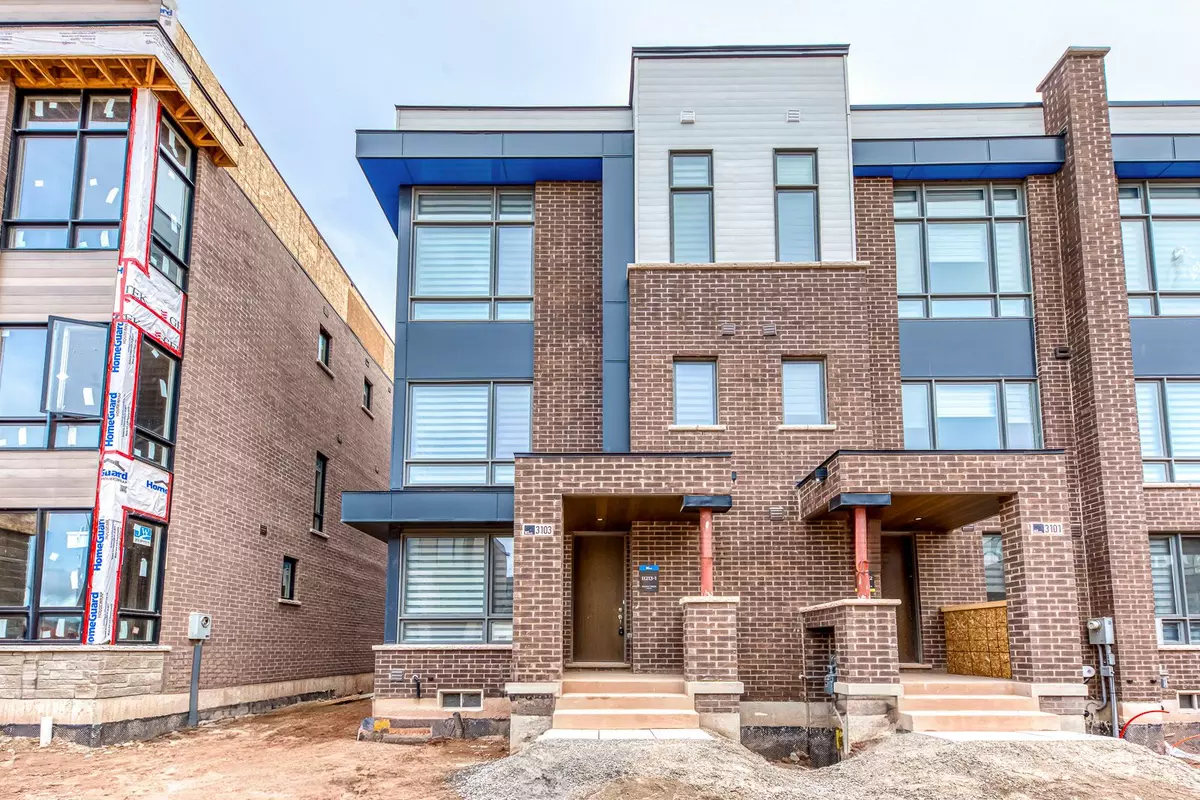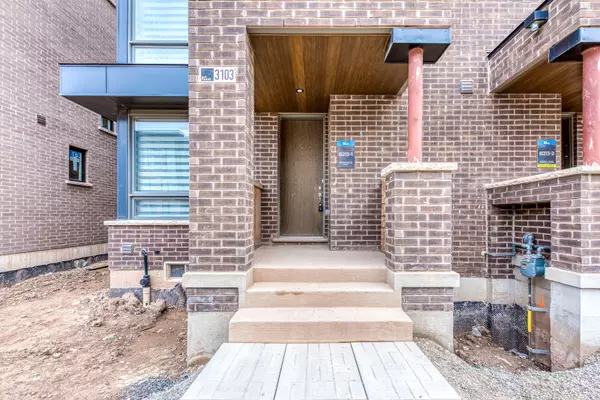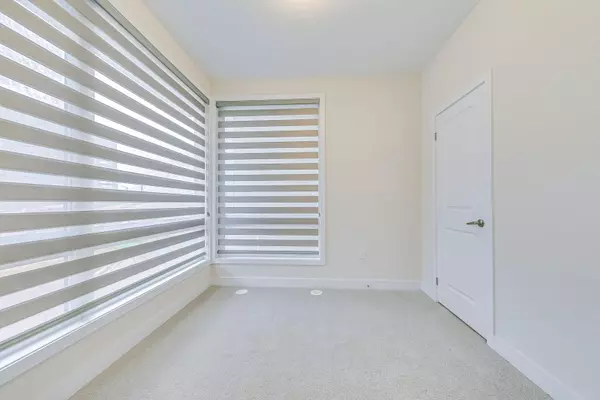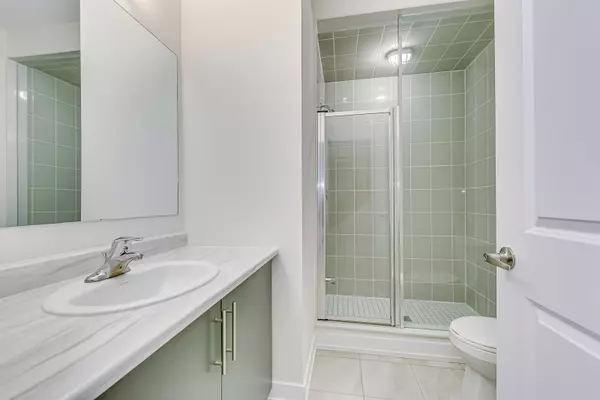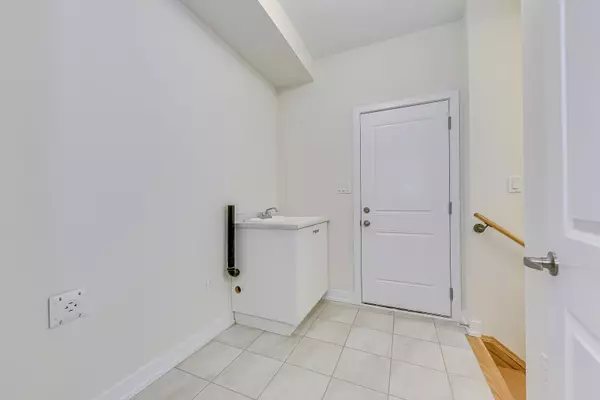REQUEST A TOUR If you would like to see this home without being there in person, select the "Virtual Tour" option and your agent will contact you to discuss available opportunities.
In-PersonVirtual Tour
$ 3,800
Est. payment /mo
Active
3103 Meadowridge DR Oakville, ON L6H 7G1
4 Beds
4 Baths
UPDATED:
12/11/2024 05:34 PM
Key Details
Property Type Townhouse
Sub Type Att/Row/Townhouse
Listing Status Active
Purchase Type For Lease
MLS Listing ID W11823838
Style 3-Storey
Bedrooms 4
Property Description
This stunning brand-new corner unit townhome offers 4 bedrooms, 3.5 bathrooms, and an expansive layout with premium upgrades throughout. As a corner unit, it benefits from extra windows, providing an abundance of natural light, and a larger floor area, making it truly unique. The main floor features a private in-law suite complete with its own 3-piece bathroom and walk-in closet, perfect for guests or multi-generational living. On the second floor, youll find a bright open-concept living space with upgraded flooring, a modern gourmet kitchen featuring a center island, sleek cabinetry, and brand-new stainless steel appliances. The spacious living and dining areas seamlessly connect to a large balcony, ideal for entertaining or relaxing. The third floor boasts three generously sized bedrooms, including a luxurious master suite with soaring 12-foot ceilings, a spa-like ensuite featuring a freestanding tub, and a walk-in closet. Additional highlights include ample storage, modern finishes, and the privacy and scenic views afforded by its premium corner lot location. Conveniently situated near top-rated schools, shopping centers, transit, the GO station, and highways 403, QEW, and 407, this home offers the perfect blend of style, comfort, and convenience. Dont miss the opportunity to lease this exceptional property. Schedule your viewing today!
Location
Province ON
County Halton
Community Rural Oakville
Area Halton
Region Rural Oakville
City Region Rural Oakville
Rooms
Family Room Yes
Basement Unfinished
Kitchen 1
Interior
Interior Features Air Exchanger, ERV/HRV, Ventilation System
Cooling Central Air
Fireplace Yes
Heat Source Gas
Exterior
Parking Features Available
Garage Spaces 2.0
Pool None
Roof Type Asphalt Rolled
Total Parking Spaces 4
Building
Foundation Concrete
Listed by CANADA HOME GROUP REALTY INC.

