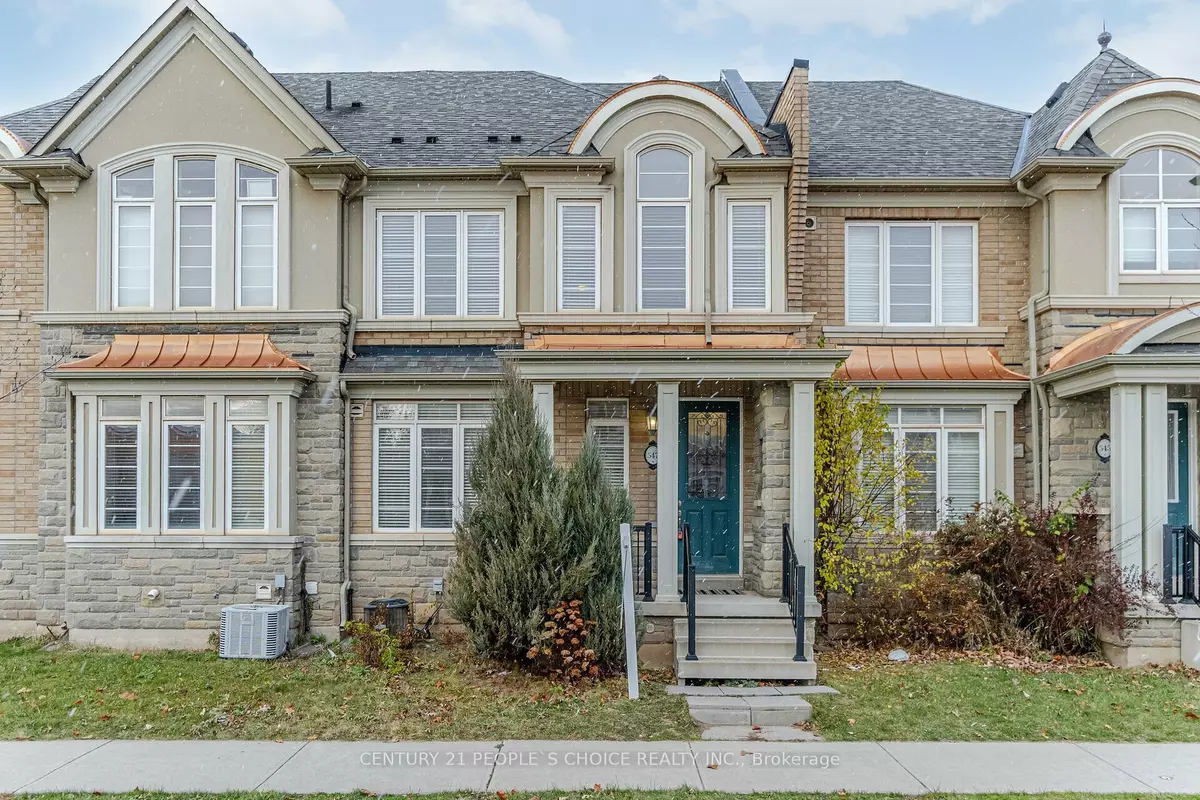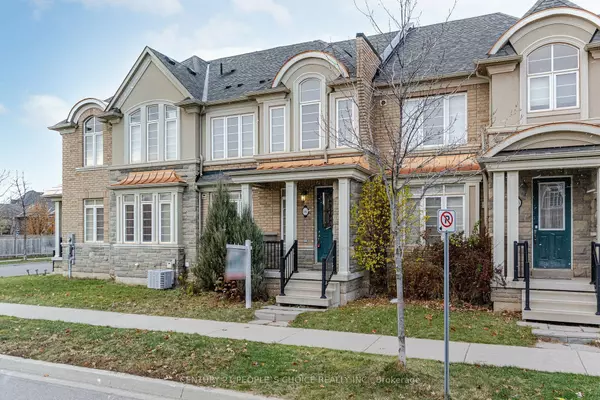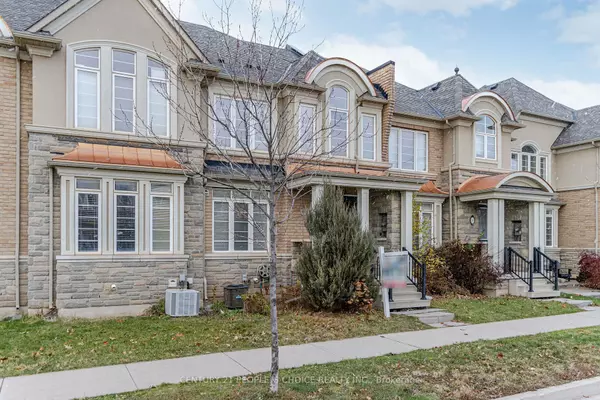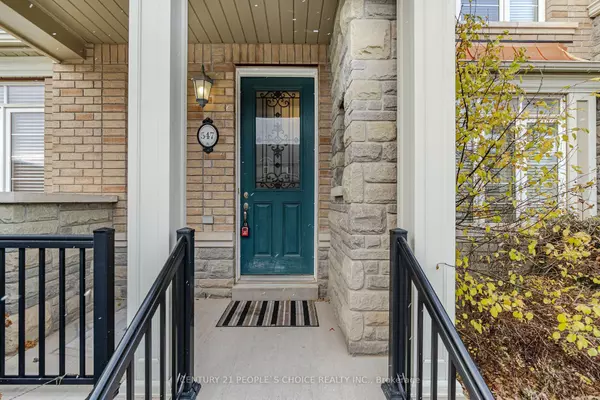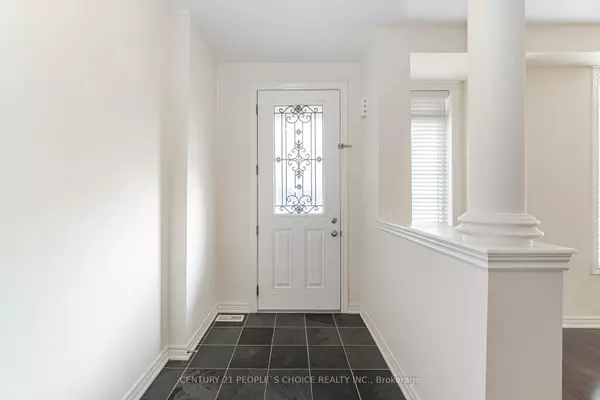REQUEST A TOUR If you would like to see this home without being there in person, select the "Virtual Tour" option and your agent will contact you to discuss available opportunities.
In-PersonVirtual Tour
$ 3,600
Est. payment /mo
Active
547 Sixteen Mile DR Oakville, ON L6M 0P7
3 Beds
3 Baths
UPDATED:
12/18/2024 12:26 AM
Key Details
Property Type Townhouse
Sub Type Att/Row/Townhouse
Listing Status Active
Purchase Type For Lease
Approx. Sqft 1500-2000
MLS Listing ID W11821996
Style 2-Storey
Bedrooms 3
Property Description
RARE TO FIND EXECUTIVE TOWNHOUSE WITH SO MUCH UPGRADES! A MUST SEE VERY FUNCTIONAL LAYOUT WITH OPEN CONCEPT. LOTS OF LIGHTS! 9' CEILING, MAIN FLOOR HARDWOOD, FAMILY ROOM WITH GAS FIREPLACE, 11' TALL SUNROOM ACCESS TO PRIVATE YARD & GARAGE, GOURMET KITCHEN W/LARGE ISLAND & CAESARSTONE COUNTER. 2ND FLOOR LAUNDRY, UPDATE WIDE PLANK ENGINEERED WOOD FLOOR; SPACIOUS PRIMARY BEDROOM, WALK-IN CLOSET & SPA-LIKE 5 PC EN-SUITE. COLD CELLER IN BASEMENT.
Location
Province ON
County Halton
Community Rural Oakville
Area Halton
Region Rural Oakville
City Region Rural Oakville
Rooms
Family Room Yes
Basement Unfinished
Kitchen 1
Interior
Interior Features Other
Heating Yes
Cooling Central Air
Fireplace Yes
Heat Source Gas
Exterior
Parking Features None
Pool None
Roof Type Other
Total Parking Spaces 1
Building
Unit Features Hospital,Library,Park,Public Transit,School
Foundation Other
Listed by CENTURY 21 PEOPLE`S CHOICE REALTY INC.

