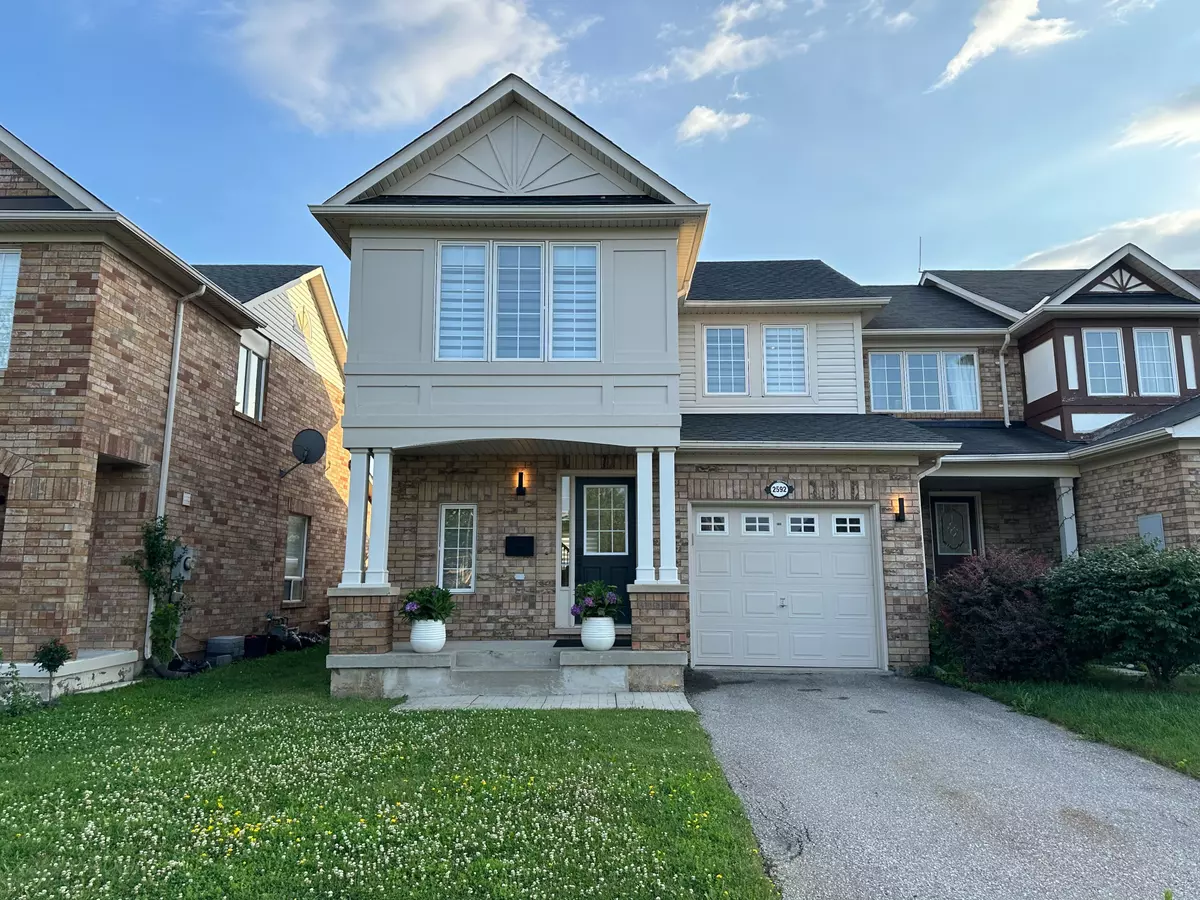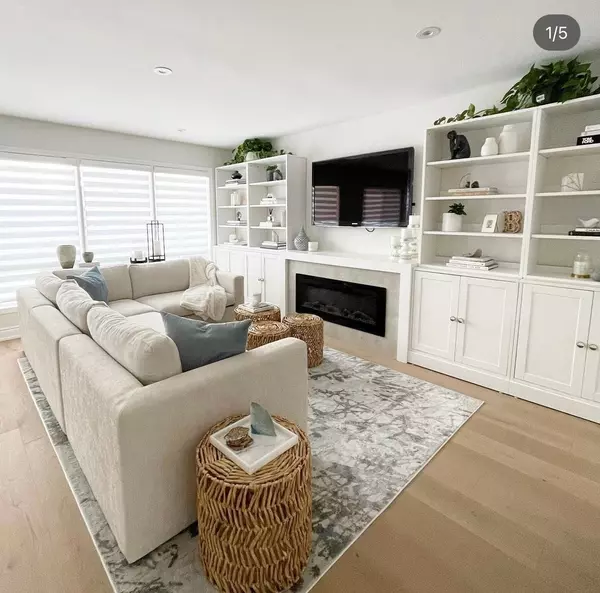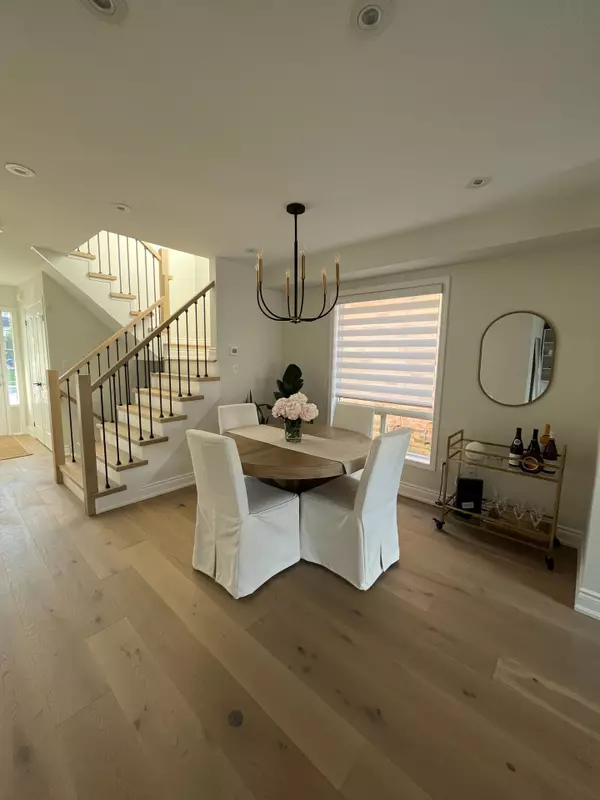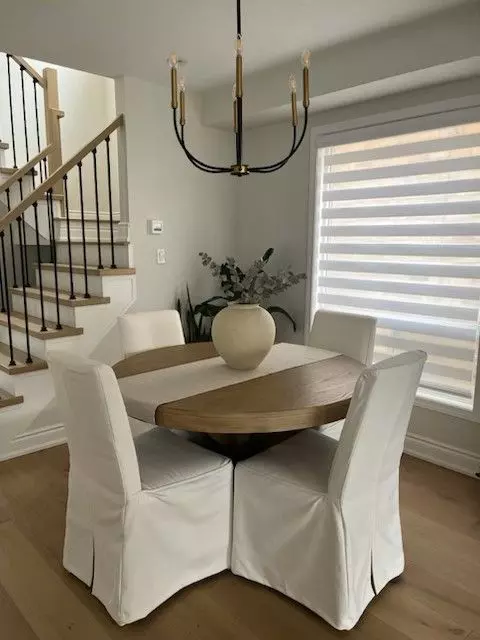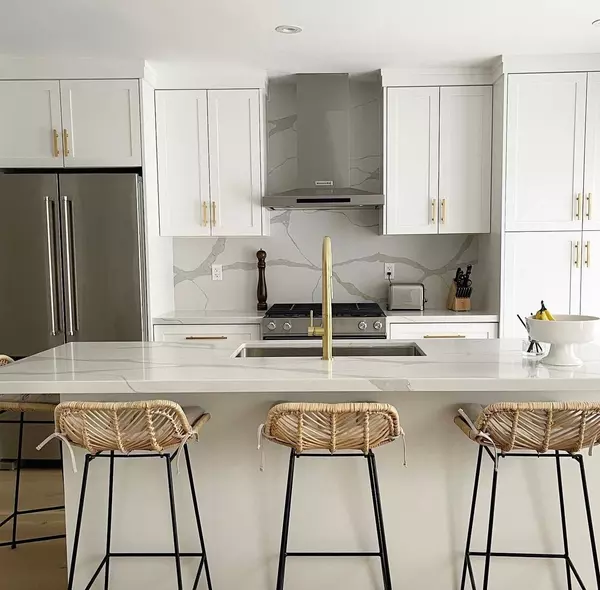REQUEST A TOUR If you would like to see this home without being there in person, select the "Virtual Tour" option and your agent will contact you to discuss available opportunities.
In-PersonVirtual Tour
$ 1,199,000
Est. payment /mo
Pending
2592 Valleyridge DR Oakville, ON L6M 5H5
3 Beds
3 Baths
UPDATED:
12/20/2024 04:12 AM
Key Details
Property Type Townhouse
Sub Type Att/Row/Townhouse
Listing Status Pending
Purchase Type For Sale
Approx. Sqft 1100-1500
MLS Listing ID W11821998
Style 2-Storey
Bedrooms 3
Annual Tax Amount $3,971
Tax Year 2024
Property Description
This highly sought-after 3-bedroom end unit offers 1,340 square feet of above-grade living space. The new renovated home features exquisite interior finishes resembling a tranquil and elegant, Malibu beach house with engineered raw oak floors from Spain, Calcutta (Italian Quartz )and a striking Limestone fireplace, from Loire, France. The bright and open home offers a walkout to a serene, west-facing yard perfect for relaxation.The primary bedroom is a luxurious retreat, featuring a charming window alcove, a walk-in closet, and an at home spa 3-piece ensuite with Italian porcelain and fixtures. Two additional bedrooms offer comfortable living spaces, each thoughtfully designed withthe same high-quality finishes. The home also includes an open concept, unfinished basement, ready for your personal touch. Completely renovated from top to bottom (except the basement), this residence feels like a5-star retreat, waiting for you to call it home.
Location
Province ON
County Halton
Community 1000 - Bc Bronte Creek
Area Halton
Region 1000 - BC Bronte Creek
City Region 1000 - BC Bronte Creek
Rooms
Family Room No
Basement Unfinished
Kitchen 1
Interior
Interior Features Carpet Free
Cooling Central Air
Fireplace Yes
Heat Source Electric
Exterior
Parking Features Private
Garage Spaces 2.0
Pool None
Roof Type Asphalt Shingle
Lot Depth 82.02
Total Parking Spaces 3
Building
Foundation Concrete Block
Listed by SVS REALTY INC.

