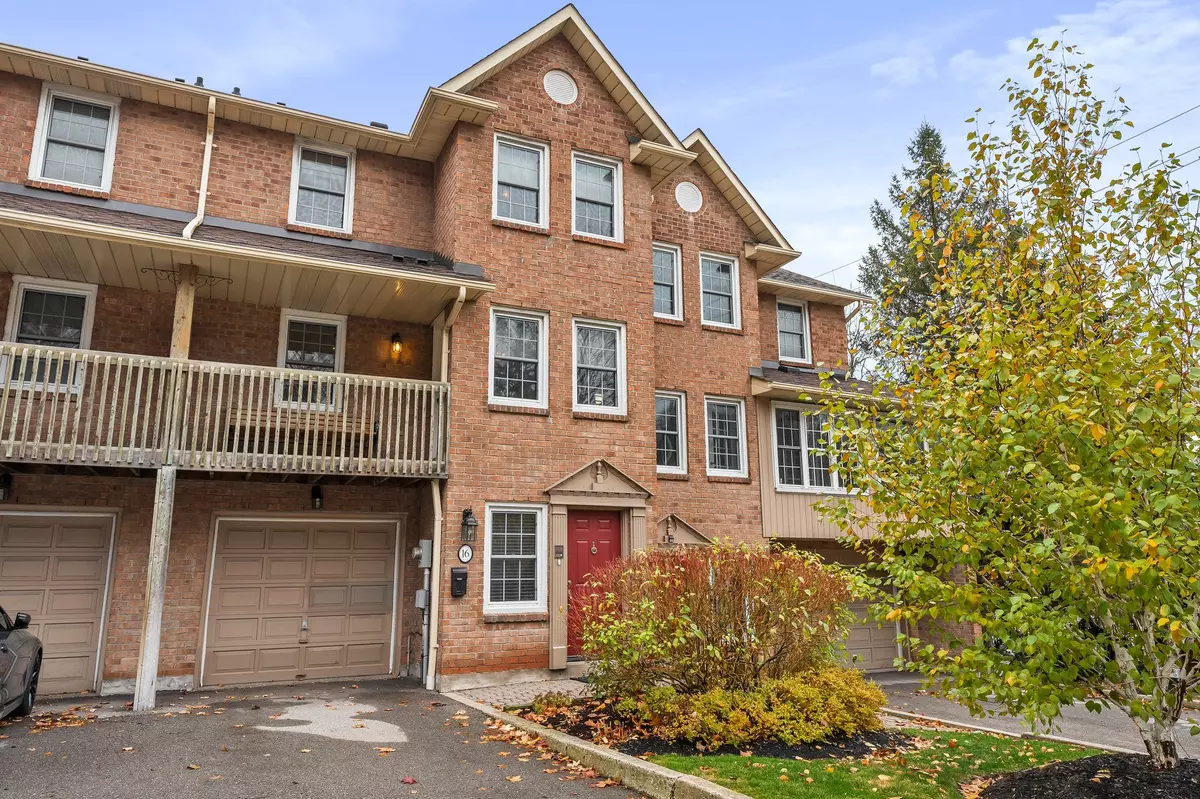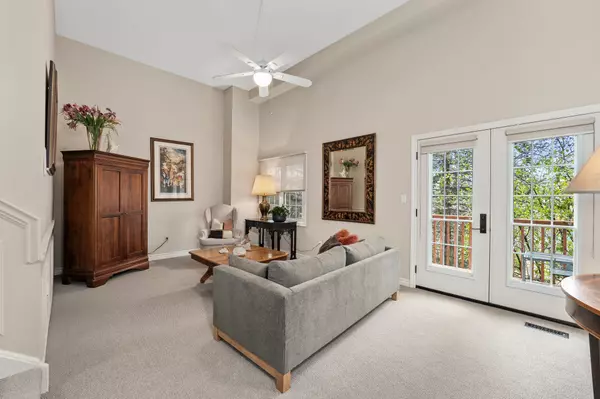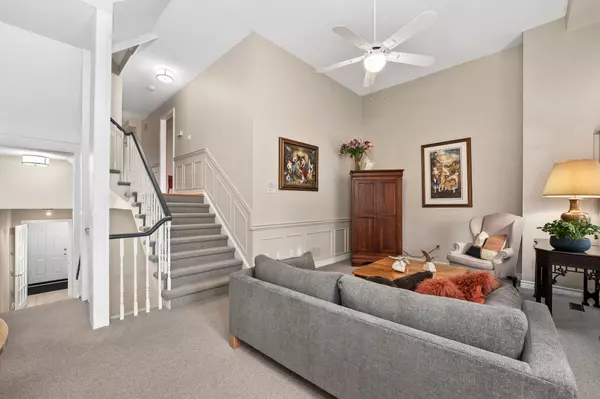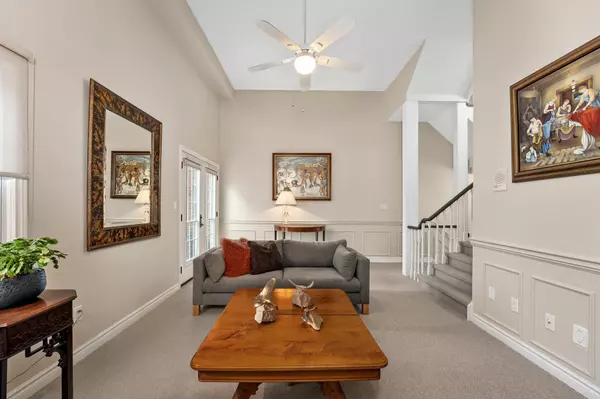
16 Warbrick LN Caledon, ON L7E 1G3
3 Beds
3 Baths
UPDATED:
12/01/2024 04:24 PM
Key Details
Property Type Condo
Sub Type Condo Townhouse
Listing Status Active
Purchase Type For Sale
Approx. Sqft 1800-1999
MLS Listing ID W11821811
Style 2-Storey
Bedrooms 3
HOA Fees $808
Annual Tax Amount $3,514
Tax Year 2024
Property Description
Location
Province ON
County Peel
Community Bolton North
Area Peel
Zoning Residential
Region Bolton North
City Region Bolton North
Rooms
Family Room Yes
Basement Finished with Walk-Out
Kitchen 1
Separate Den/Office 1
Interior
Interior Features Auto Garage Door Remote, Central Vacuum, Storage, Water Heater
Cooling Central Air
Fireplaces Number 1
Fireplaces Type Wood, Family Room
Inclusions Existing stainless steel Kitchen appliances including fridge, stove & dishwasher; washer & dryer; electric light fixtures & ceiling fans; auto garage door opener + 1 remote; central vacuum canister & 2 hoses; tv bracket in Principle Bedroom
Laundry Laundry Room
Exterior
Exterior Feature Patio, Deck, Backs On Green Belt
Parking Features Private
Garage Spaces 3.0
Amenities Available Visitor Parking
View River
Total Parking Spaces 3
Building
Foundation Concrete Block
Locker None
Others
Pets Allowed Restricted






