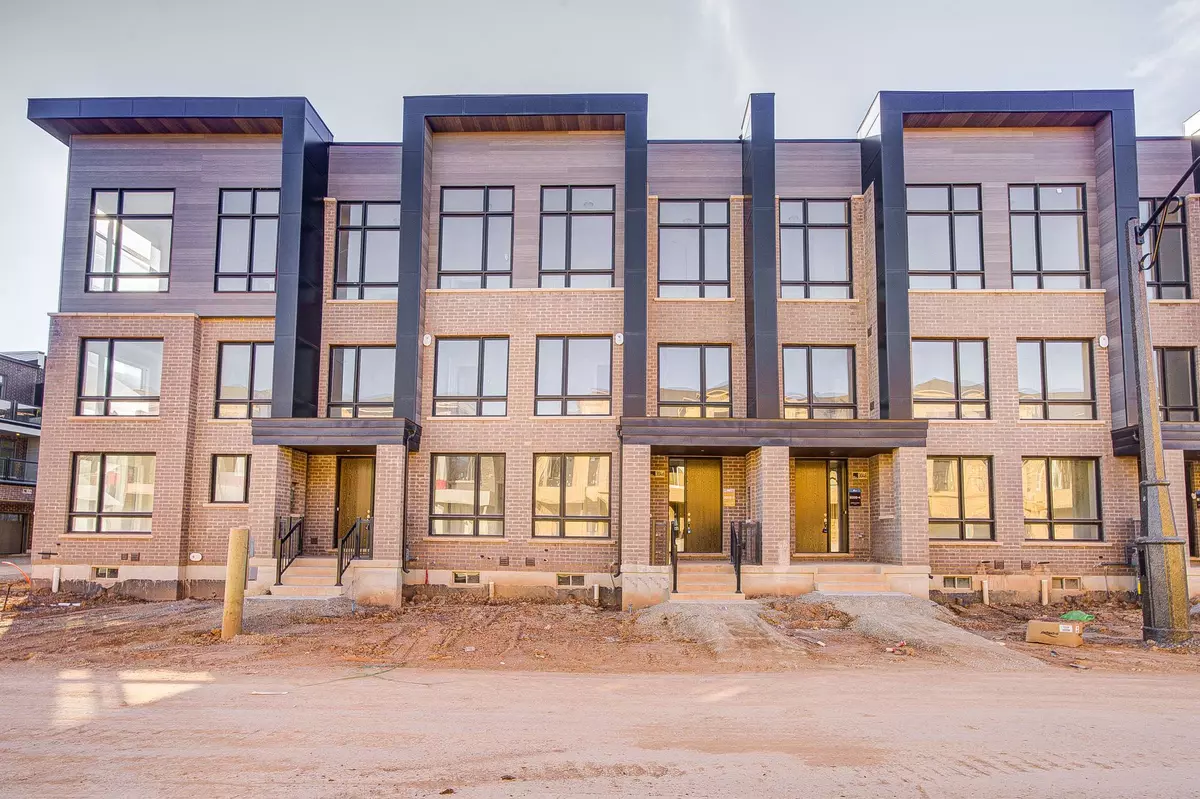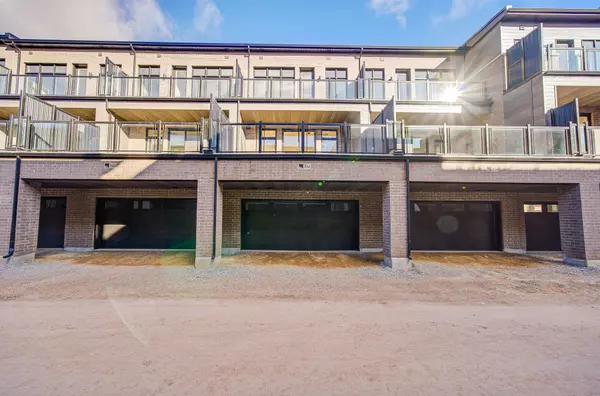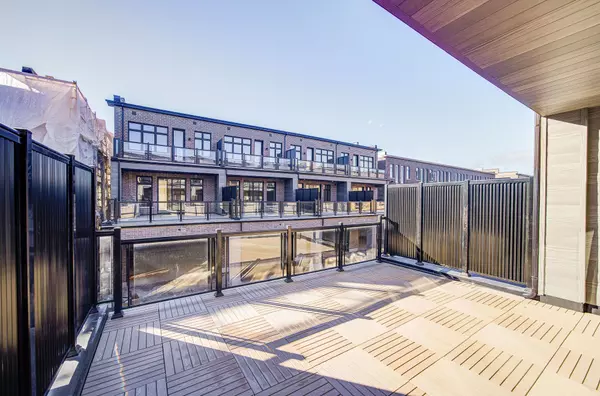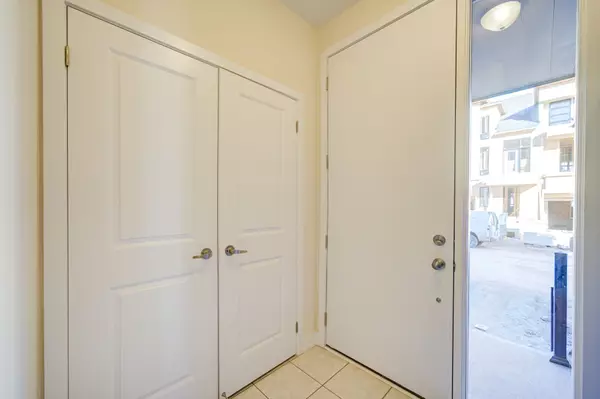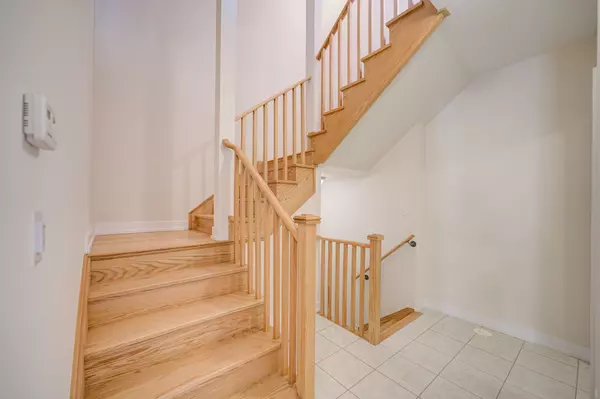REQUEST A TOUR If you would like to see this home without being there in person, select the "Virtual Tour" option and your agent will contact you to discuss available opportunities.
In-PersonVirtual Tour
$ 3,790
Est. payment /mo
Active
3046 Perkins WAY Oakville, ON L6H 7Z3
4 Beds
4 Baths
UPDATED:
12/07/2024 02:56 AM
Key Details
Property Type Townhouse
Sub Type Att/Row/Townhouse
Listing Status Active
Purchase Type For Lease
Approx. Sqft 2000-2500
MLS Listing ID W11821678
Style 3-Storey
Bedrooms 4
Property Description
Over 2,100 Sq.ft. Luxury & Brand New Rear Lane 3-Stores Townhomes (4+1 Bdrs / 4 Washrs / A Basement) Located In A Prestigious Family Community In Oakville - Upper Joshua Creek By Montage. * Upgraded Extra Height Ceiling for All Floors * Modern Design. One Spacious Bedroom On Ground Floor Features A 3pcs Bathroom, A Closet & A large Window. Open Concepted Design Kitchen W/ A Large Functional Central Island, Brand New Appliances & A Walk-In Pantry. A Separated Room on The 2nd Floor Can Be A 5th Bedroom or A Home Office. The Bright Dining Room With A Direct Access To A Large Terrace. Spacious Master Bedrooms W/ A 5pcs Ensuite & A Large Walk-In Closet. Close To Supermarkets, Trails, Parks, Public Transits & Hwys.
Location
Province ON
County Halton
Community Rural Oakville
Area Halton
Region Rural Oakville
City Region Rural Oakville
Rooms
Family Room Yes
Basement Unfinished
Kitchen 1
Separate Den/Office 1
Interior
Interior Features Other
Cooling Central Air
Fireplace Yes
Heat Source Gas
Exterior
Parking Features None
Pool None
Roof Type Asphalt Shingle
Total Parking Spaces 2
Building
Foundation Concrete
Listed by HIGHLAND REALTY

