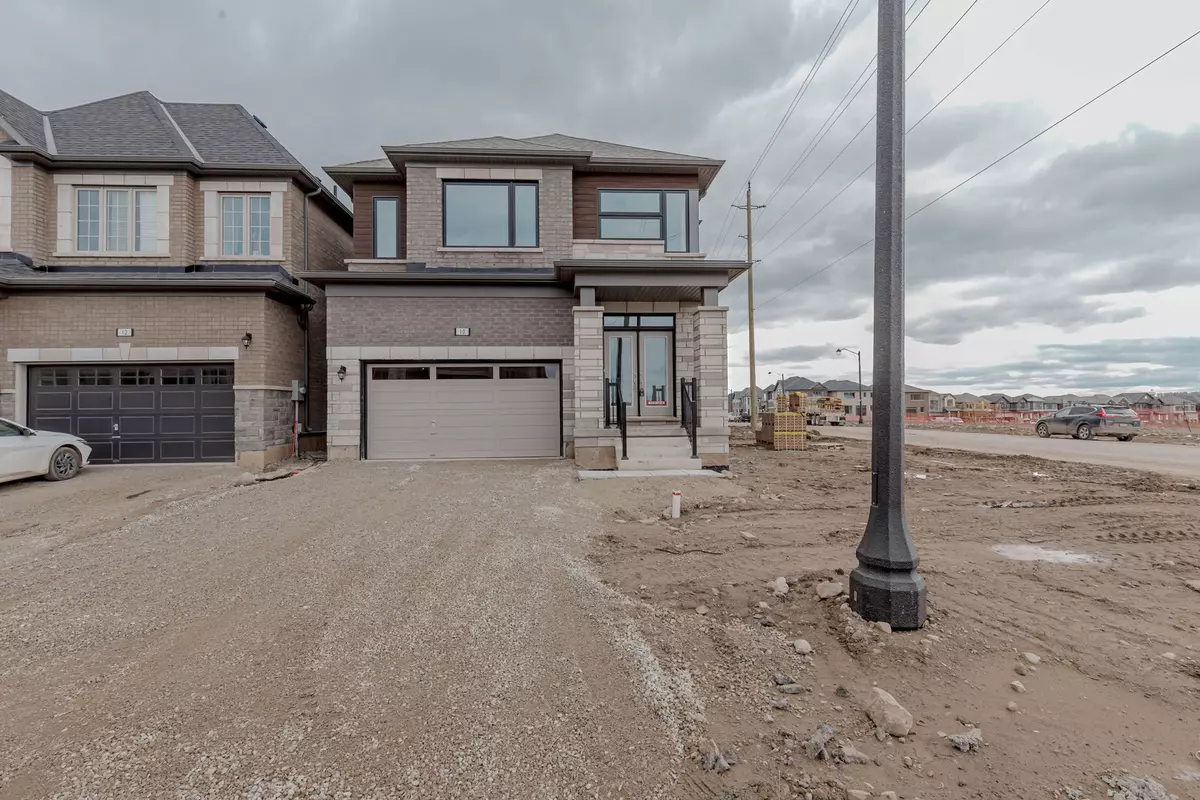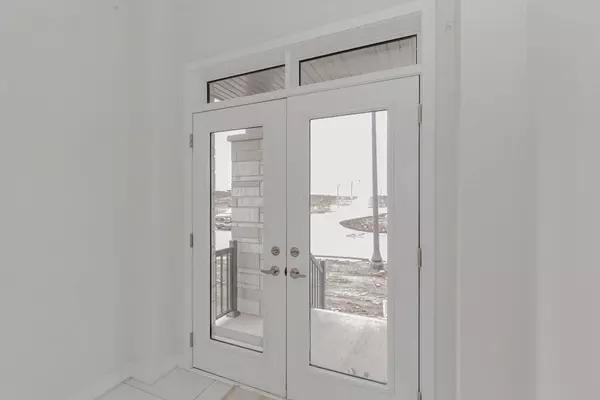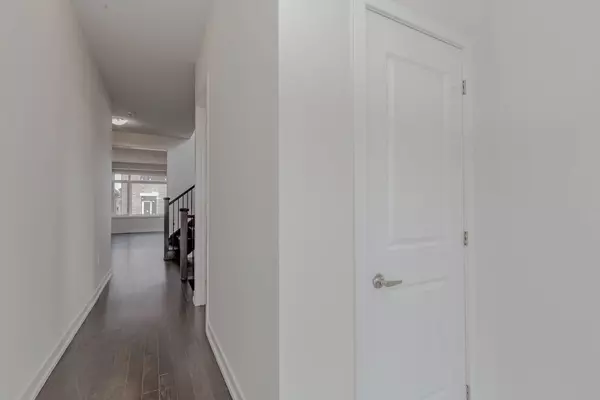REQUEST A TOUR If you would like to see this home without being there in person, select the "Virtual Tour" option and your agent will contact you to discuss available opportunities.
In-PersonVirtual Tour

$ 3,300
Est. payment /mo
Active
10 Spiers RD Erin, ON N0B 1T0
4 Beds
4 Baths
UPDATED:
12/17/2024 06:41 PM
Key Details
Property Type Single Family Home
Sub Type Detached
Listing Status Active
Purchase Type For Lease
MLS Listing ID X11608159
Style 2-Storey
Bedrooms 4
Property Description
Beautiful Modern Design Brand New Detached house located in a Peaceful Family Friendly Community of Erin. Home boasts Open Concept Upgraded Kitchen with premium cabinets. Hardwood Floors throughout the main and 2nd levels and a hardwood staircase. Large Size Windows with Plenty of light complemented by 9ft ceilings. The home includes 4 spacious bedrooms and 3+1 washrooms. The Primary bedroom offers a 4pc ensuite and 2 walk in closets. One additional bed room also includes ensuite bathroom. Convenient 2nd floor laundry. Close to Erin Town.
Location
Province ON
County Wellington
Community Erin
Area Wellington
Region Erin
City Region Erin
Rooms
Family Room No
Basement Full, Unfinished
Kitchen 1
Interior
Interior Features Water Heater
Cooling Central Air
Fireplace Yes
Heat Source Gas
Exterior
Parking Features Available
Garage Spaces 2.0
Pool None
Roof Type Asphalt Shingle
Total Parking Spaces 4
Building
Foundation Concrete
Listed by ROYAL CANADIAN REALTY






