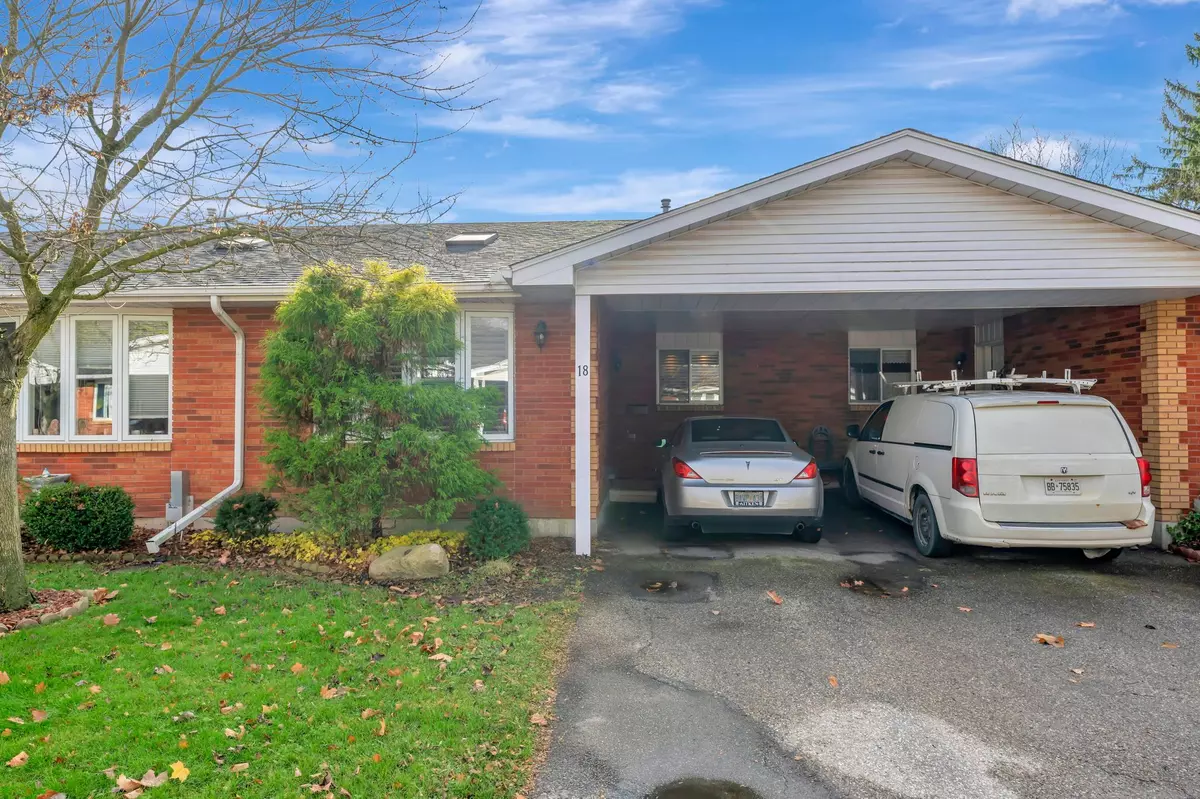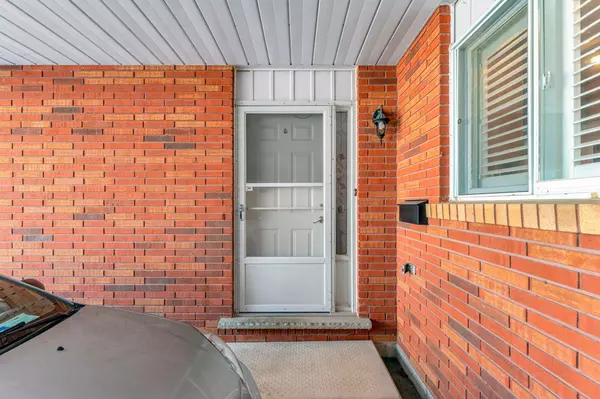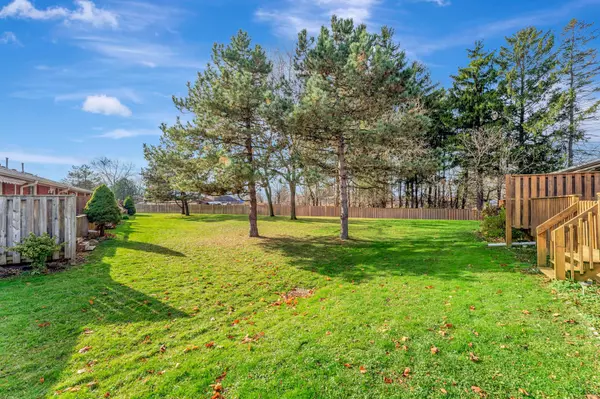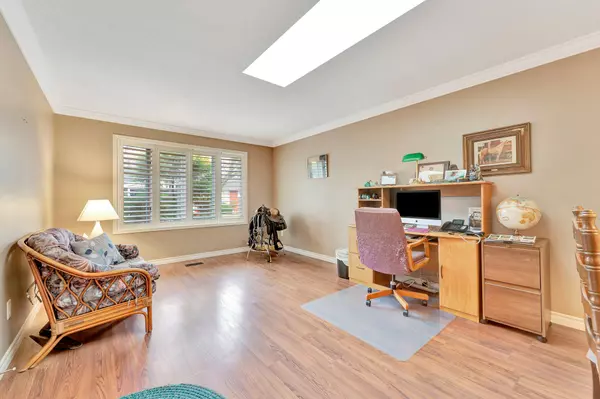
1030 Colborne ST S #18 Brantford, ON N3S 3T6
2 Beds
2 Baths
UPDATED:
11/29/2024 07:33 PM
Key Details
Property Type Condo
Sub Type Condo Townhouse
Listing Status Active
Purchase Type For Sale
Approx. Sqft 800-899
MLS Listing ID X11576248
Style Bungalow
Bedrooms 2
HOA Fees $330
Annual Tax Amount $3,100
Tax Year 2024
Property Description
Location
Province ON
County Brantford
Area Brantford
Rooms
Family Room Yes
Basement Full, Partially Finished
Kitchen 1
Separate Den/Office 1
Interior
Interior Features Built-In Oven, Garburator, Primary Bedroom - Main Floor, Water Heater
Cooling Central Air
Fireplaces Number 1
Fireplaces Type Family Room, Natural Gas
Inclusions Fridge, built in stove, microwave, stacked washer and dryer, dishwasher, all light fixtures, awning, all widow coverings, cooktop
Laundry In Bathroom, In-Suite Laundry
Exterior
Exterior Feature Awnings, Deck
Parking Features Private
Garage Spaces 2.0
Amenities Available Visitor Parking
Roof Type Asphalt Shingle
Total Parking Spaces 2
Building
Foundation Poured Concrete
Locker None
Others
Pets Allowed Restricted






