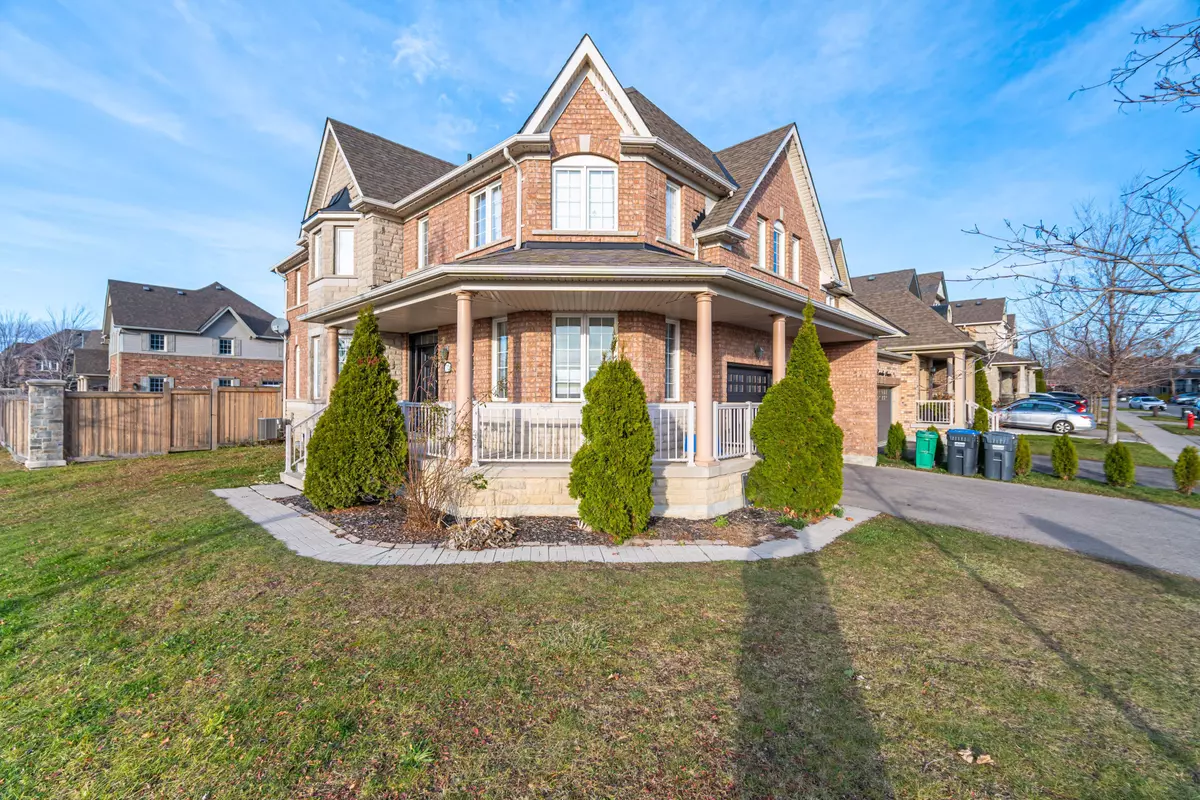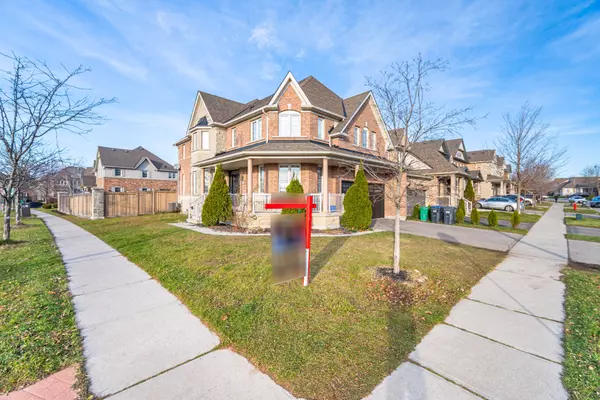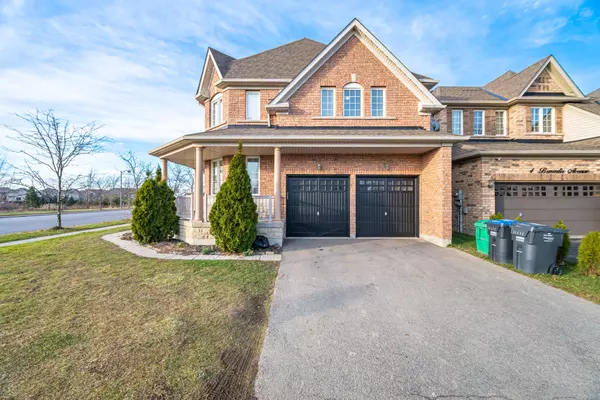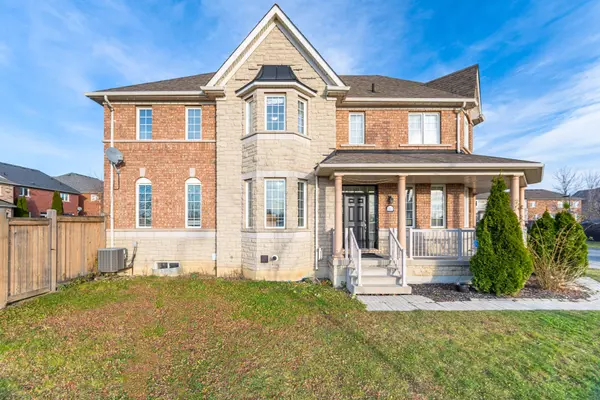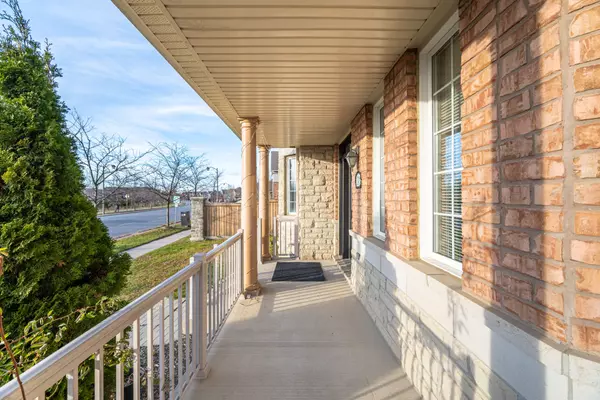REQUEST A TOUR If you would like to see this home without being there in person, select the "Virtual Tour" option and your agent will contact you to discuss available opportunities.
In-PersonVirtual Tour

$ 1,499,000
Est. payment /mo
Active
12419 Kennedy RD Caledon, ON L7C 3M8
5 Beds
5 Baths
UPDATED:
11/30/2024 08:38 PM
Key Details
Property Type Single Family Home
Sub Type Detached
Listing Status Active
Purchase Type For Sale
MLS Listing ID W11559798
Style 2-Storey
Bedrooms 5
Annual Tax Amount $5,545
Tax Year 2023
Property Description
This Spacious Home, Perfect for Large or Extended Families, Features 4 Generously Sized Bedrooms and 3 Full Bathrooms on the Upper Level. Nestled on a Corner Lot, It Boasts a Welcoming Wrap-Around Porch, 9 Ft Ceilings on the Main Floor, and Carpet-Free Flooring Throughout. Upstairs, the Primary Bedroom Includes a Walk-In Closet and a Luxurious 5-Piece Ensuite, While the Second and Third Bedrooms Are Connected by a Convenient Jack-and-Jill 5-Piece Ensuite. A Dedicated Laundry Room with a Gas Dryer Completes the Upper Level. The Main Floor Offers an Eat-In Kitchen with a Pantry, Breakfast Bar, Gas Stove, and a Walk-Out to the Garden. The Finished Basement Adds Even More Living Space, Including 2 Additional Bedrooms, a Recreation Room, and a Spacious 35 Ft Cold Room (Cantina).
Location
Province ON
County Peel
Community Rural Caledon
Area Peel
Region Rural Caledon
City Region Rural Caledon
Rooms
Family Room Yes
Basement Finished
Kitchen 2
Separate Den/Office 2
Interior
Interior Features Other
Cooling Central Air
Fireplace Yes
Heat Source Gas
Exterior
Parking Features Private
Garage Spaces 3.0
Pool None
Roof Type Asphalt Shingle
Total Parking Spaces 5
Building
Foundation Poured Concrete
Listed by CENTURY 21 ROYALTORS REALTY INC.


