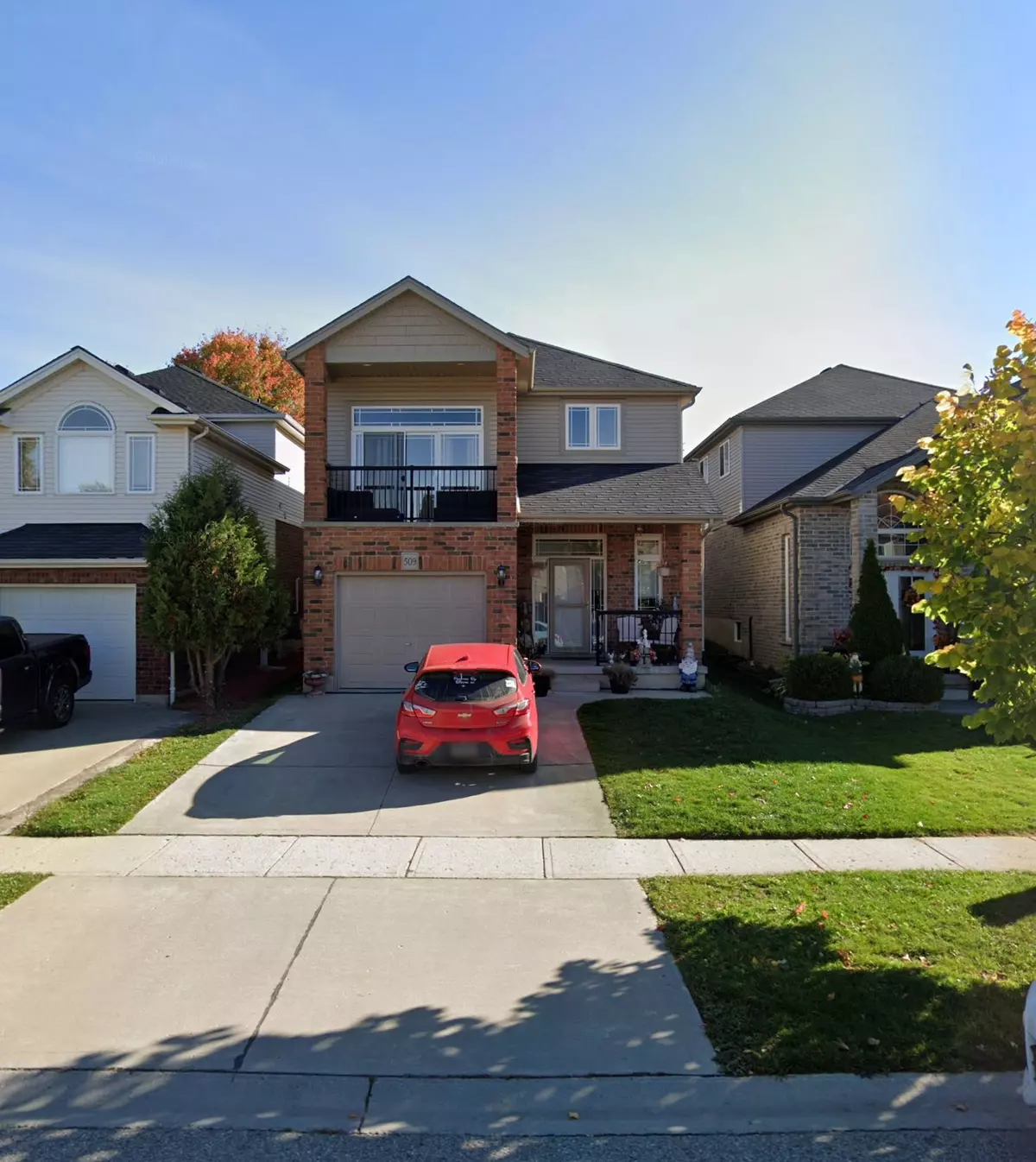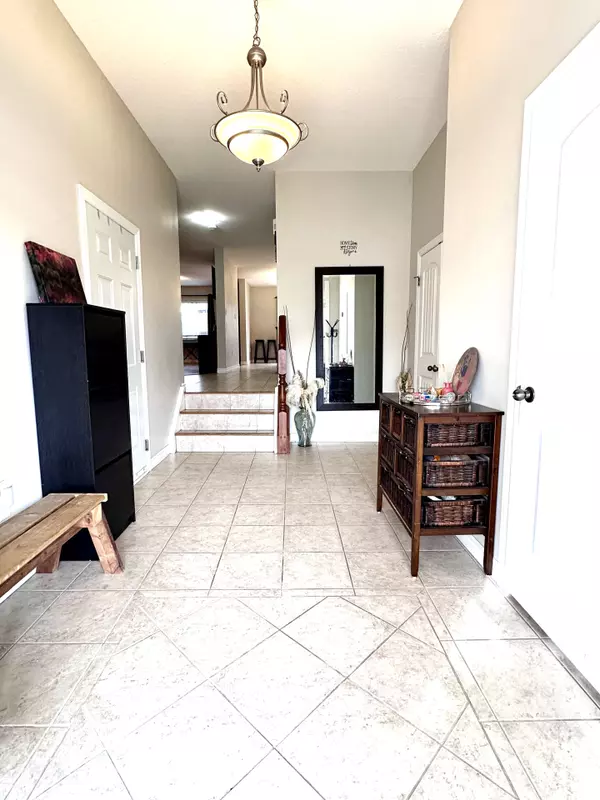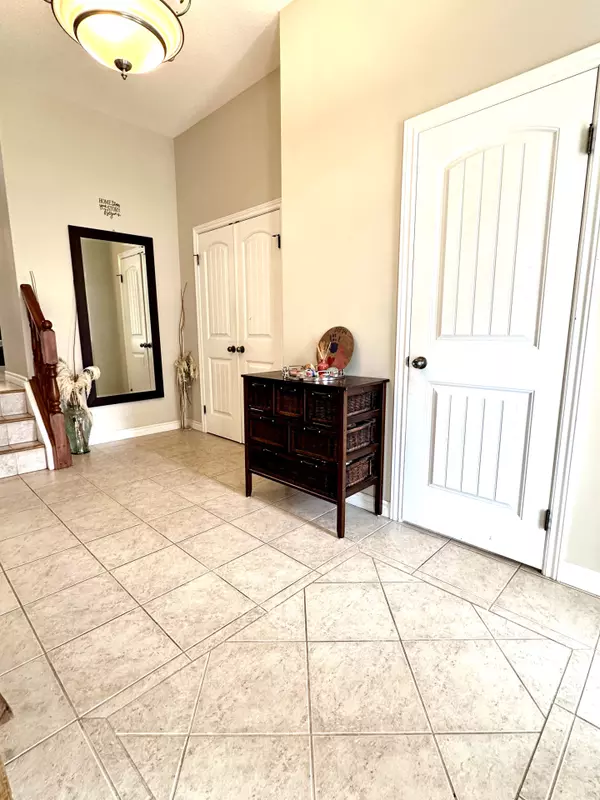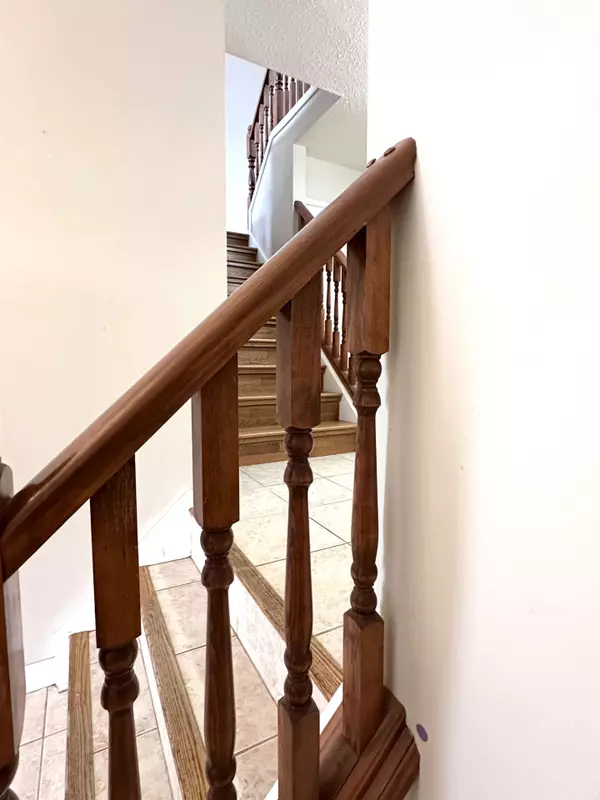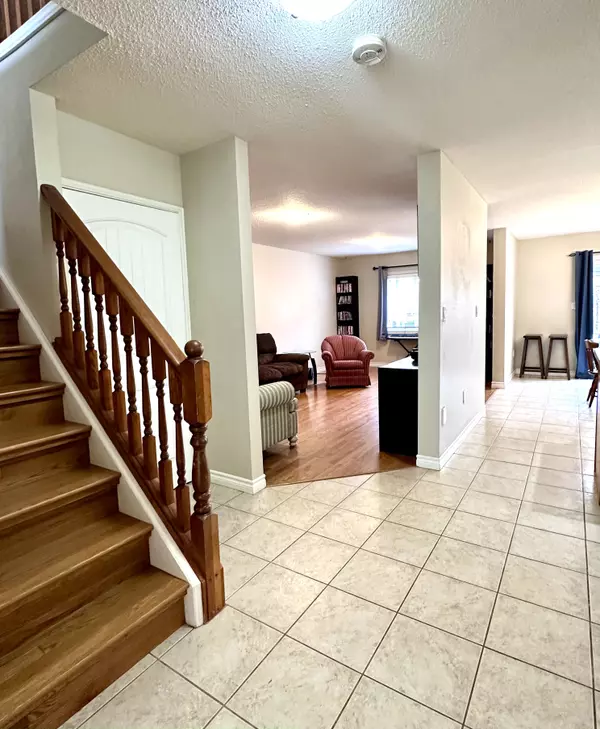REQUEST A TOUR If you would like to see this home without being there in person, select the "Virtual Tour" option and your agent will contact you to discuss available opportunities.
In-PersonVirtual Tour
$ 759,900
Est. payment /mo
Active
509 Alberta AVE Woodstock, ON N4V 1H3
3 Beds
4 Baths
UPDATED:
12/09/2024 07:31 PM
Key Details
Property Type Single Family Home
Listing Status Active
Purchase Type For Sale
Approx. Sqft 2000-2500
MLS Listing ID X11467859
Style 2-Storey
Bedrooms 3
Annual Tax Amount $4,835
Tax Year 2024
Property Description
Charming Two-Story Home in a Highly Sought-After Woodstock Neighbourhood! Welcome to 509 Alberta Avenue, a beautifully designed three-bedroom, two-story home that perfectly blends elegance and functionality. This property is located in a highly desired neighbourhood, offering easy access to the highway, schools, parks, churches, and a variety of amenities. As you step inside the grand foyer, you will immediately notice the spaciousness and natural flow of this home. The main level features stunning hardwood flooring throughout, complemented by tiled flooring in the kitchen and bathrooms. The large kitchen and dining area provide a welcoming space for family gatherings, while three family rooms - one on each level offer plenty of space to relax and entertain. Upstairs, you will find two four-piece bathrooms, including an en-suite for the primary bedroom and a convenient Jack-and-Jill bath shared between the other two bedrooms. The upper-level laundry area, located next to the bedrooms, adds modern convenience. Enjoy morning coffee or evening sunsets on the second-floor balcony. The fully fenced backyard features a hot tub for your relaxation, while the insulated garage with its own electrical panel and remote-controlled door provides added versatility and convenience. Note* Furnace & A/C 2023 Nov. HWT 2022, Roof Nov 2024, Hot Tub 2019 Do not miss the opportunity to own this stunning home! Call the listing agent today for your own private viewing.
Location
Province ON
County Oxford
Zoning RES
Rooms
Basement Full, Finished
Kitchen 1
Interior
Interior Features Auto Garage Door Remote, Carpet Free, Water Softener, Workbench, Water Heater Owned, Storage
Cooling Central Air
Inclusions Refrigerator, Gas Stove, Dishwasher, Microwave, Window Coverings / Blinds, Hot Water Tank Owned, Garage Door Opener, Washer, Dryer
Exterior
Parking Features Attached
Garage Spaces 2.0
Pool None
Roof Type Asphalt Shingle
Building
Foundation Poured Concrete
Lited by EXP REALTY

