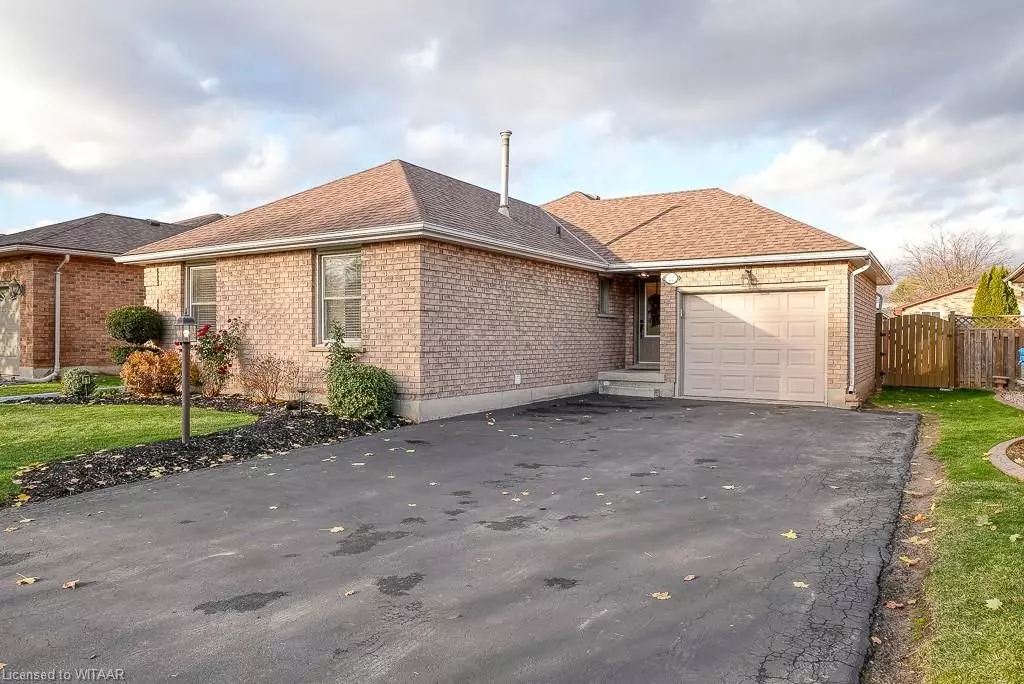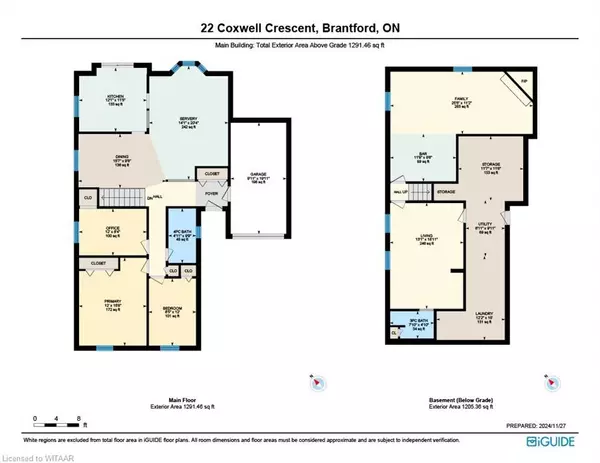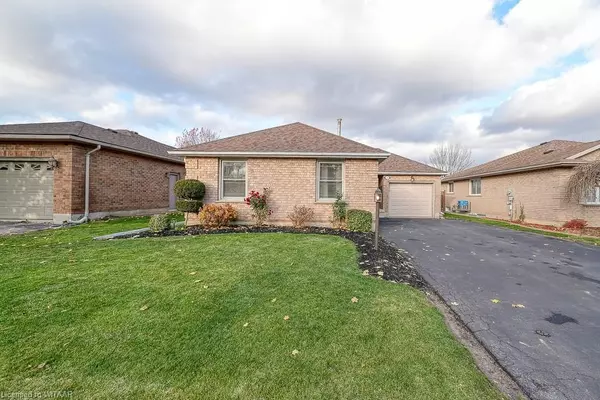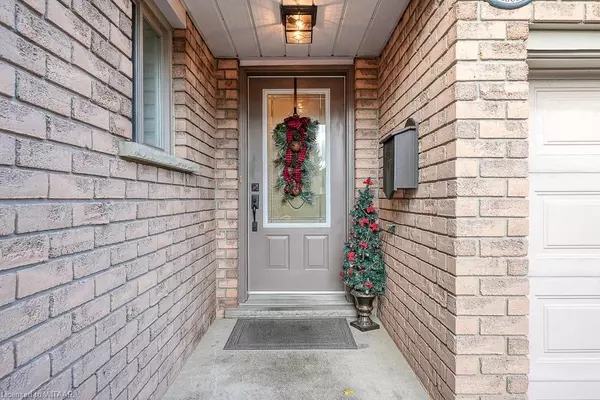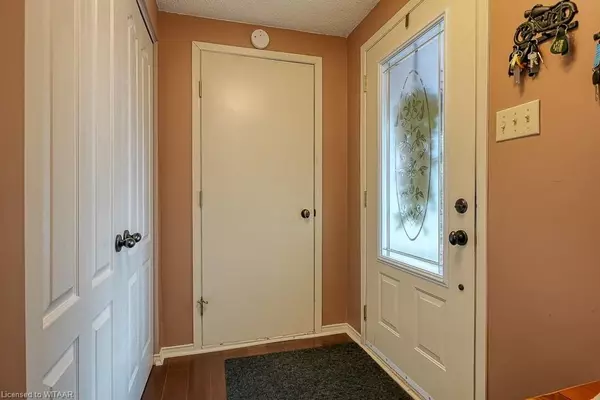
22 COXWELL CRES Brantford, ON N3P 1Z1
3 Beds
1 Bath
1,300 SqFt
UPDATED:
12/11/2024 07:46 PM
Key Details
Property Type Single Family Home
Sub Type Detached
Listing Status Pending
Purchase Type For Sale
Square Footage 1,300 sqft
Price per Sqft $538
MLS Listing ID X11290480
Style Bungalow
Bedrooms 3
Annual Tax Amount $4,222
Tax Year 2024
Property Description
Location
Province ON
County Brant
Area Brant
Zoning R1
Rooms
Basement Partially Finished, Full
Kitchen 2
Interior
Interior Features Other, Water Meter, Water Purifier, Water Heater, Water Softener
Cooling Central Air
Fireplaces Number 1
Fireplaces Type Family Room
Inclusions ALL CURTAINS, BLINDS AND ATTACHED HARDWARE, desk and book shelves in bedroom, fridge on stand in shed, pergola cover in shed, Central Vacuum, Dryer, Gas Oven Range, Gas Stove, RangeHood, Refrigerator, Smoke Detector, Washer, Window Coverings
Laundry In Basement, Laundry Room
Exterior
Exterior Feature Year Round Living
Parking Features Private Double, Other
Garage Spaces 5.0
Pool None
Roof Type Asphalt Shingle
Total Parking Spaces 5
Building
Foundation Poured Concrete
New Construction false
Others
Senior Community Yes
Security Features Smoke Detector


